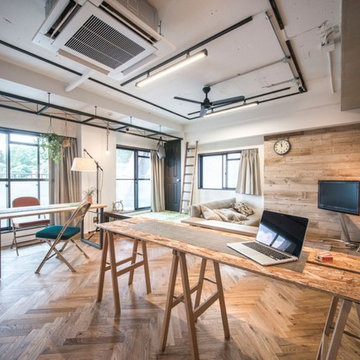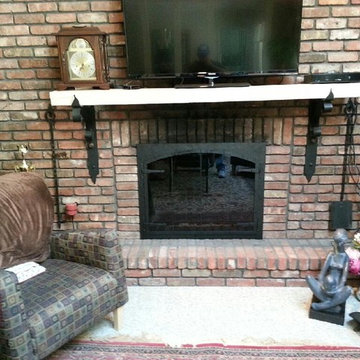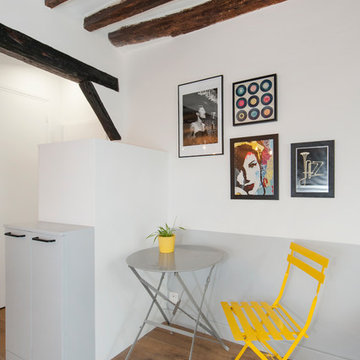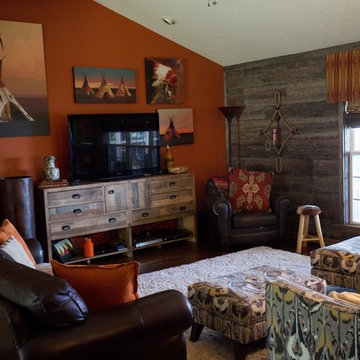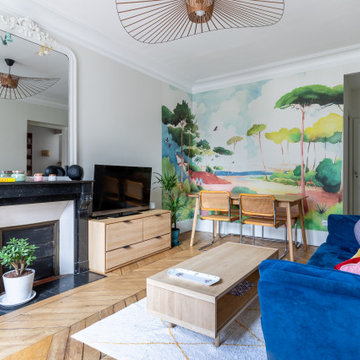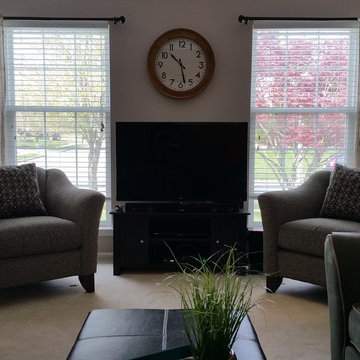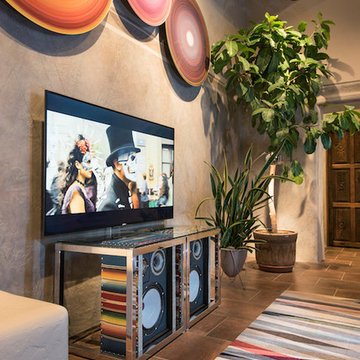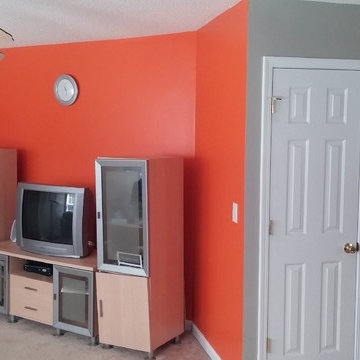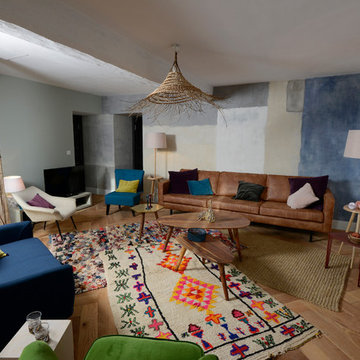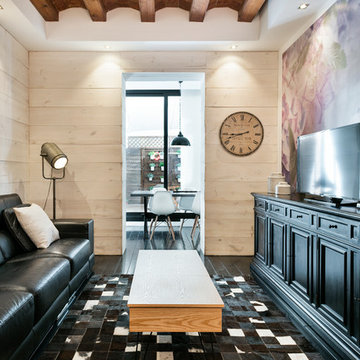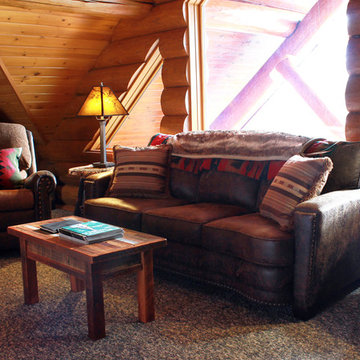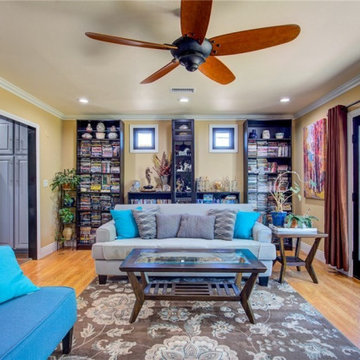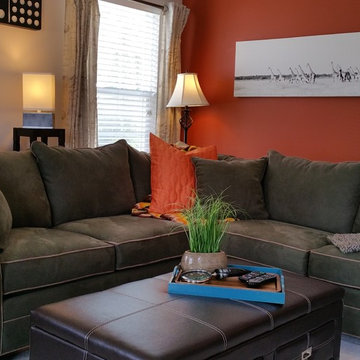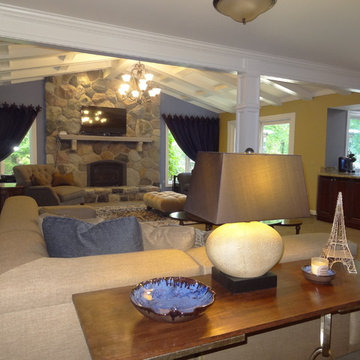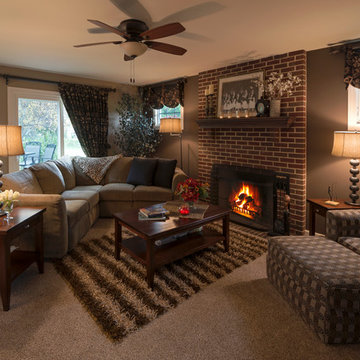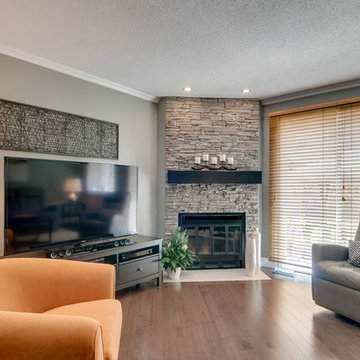Family Room Design Photos with Multi-coloured Walls and a Freestanding TV
Refine by:
Budget
Sort by:Popular Today
61 - 80 of 230 photos
Item 1 of 3
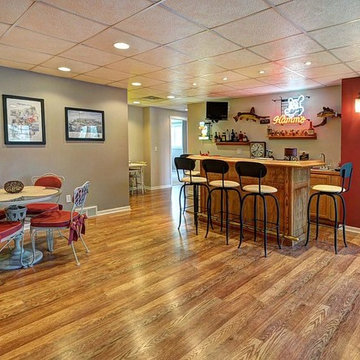
Photo By; Bill Alexander
The Walk-Out Lower Level Family Room Features An Eating Area, Wet Bar, Wood Laminate Flooring And A Sitting Area With Wood Burning Stove
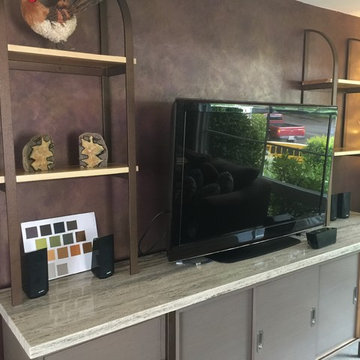
Though television sets and technology has changed great display of art and artifacts has not.
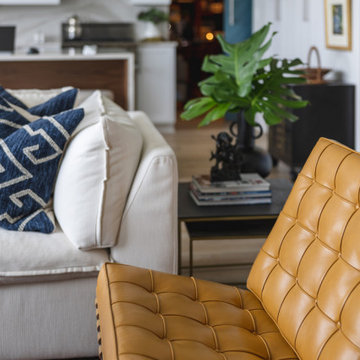
This Mid-Century Modern renovation features a light palette with a bold accent wall and custom barn door. Our Atlanta studio added new furniture and changed the flooring as well. All the cabinetry and countertops in the kitchen are new. The art and accessories in the home are collectibles from traveling, like brass statues of an Indian goddess, printed rugs, and art.
---
Project designed by Atlanta interior design firm, VRA Interiors. They serve the entire Atlanta metropolitan area including Buckhead, Dunwoody, Sandy Springs, Cobb County, and North Fulton County.
For more about VRA Interior Design, click here: https://www.vrainteriors.com/
To learn more about this project, click here:
https://www.vrainteriors.com/portfolio/atlanta-mid-century-modern-condo-interior/
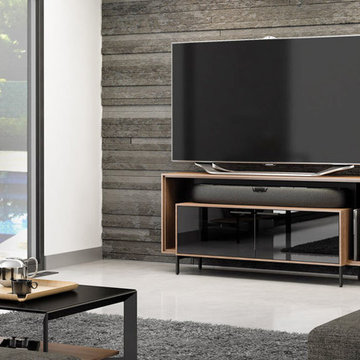
The Cavo entertainment media cabinet adds some profound dimension to your entertainment area with its unique design with equally brilliant functionality. The wood cabinet with space for your audio sound bar as well as many other components behind your remote-accessible glass doors can be a great fit for any media space. Shown in natural walnut. Available in other wood flavors.
Family Room Design Photos with Multi-coloured Walls and a Freestanding TV
4
