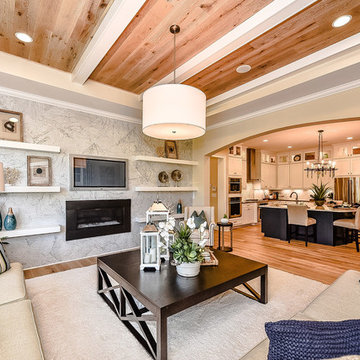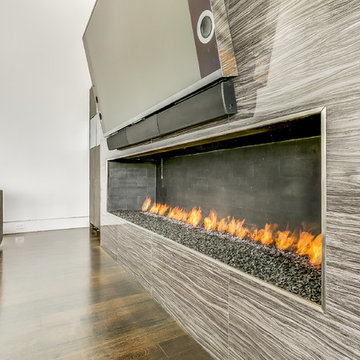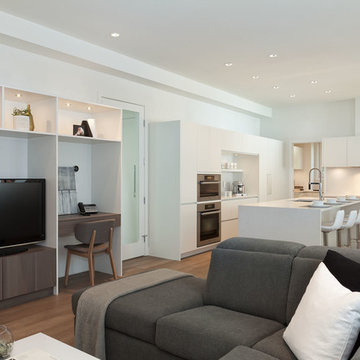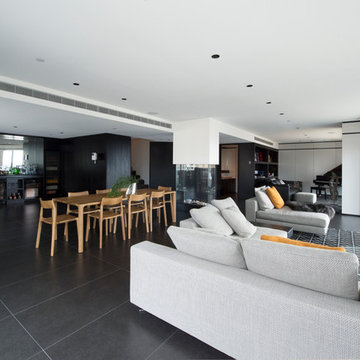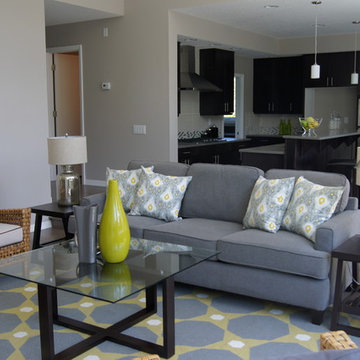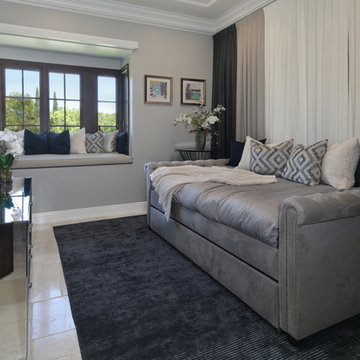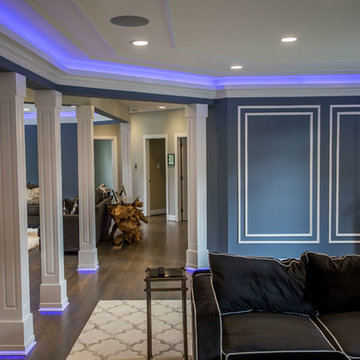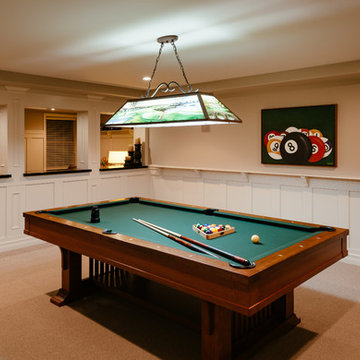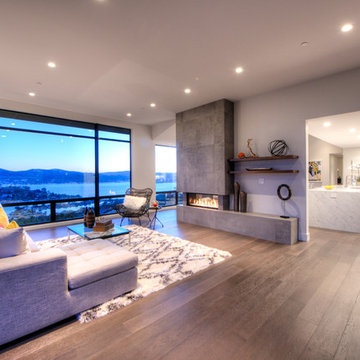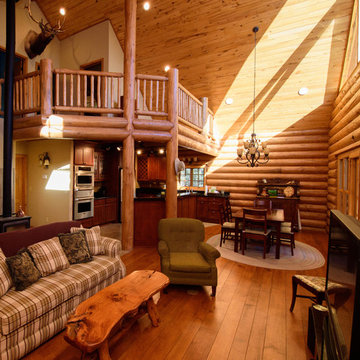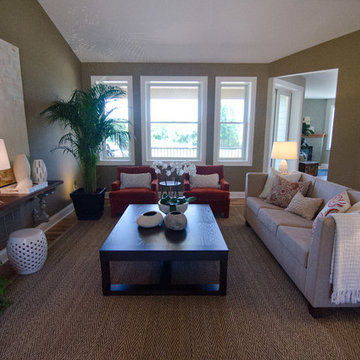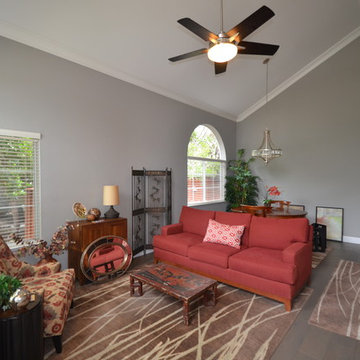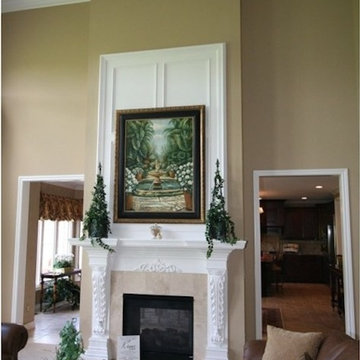Family Room Design Photos with No Fireplace and a Tile Fireplace Surround
Refine by:
Budget
Sort by:Popular Today
1 - 20 of 33 photos
Item 1 of 3
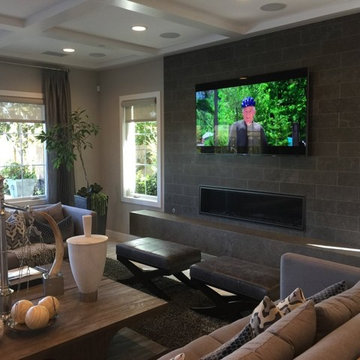
Home Automation provides personalized control of lights, shades, AV, temperature, security, and all of the technology throughout your home from your favorite device. We program button keypads, touch screens, iPads and smart phones to control functions from home or away.
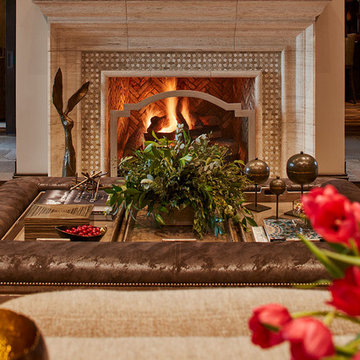
To create a one-of-a-kind fireplace in the open plan family room, I chose a mosaic border of glass and travertine tiles surrounded by a wider border of vein-cut, travertine. I finished the interior with bricks laid in a herringbone pattern.
Photo by Brian Gassel
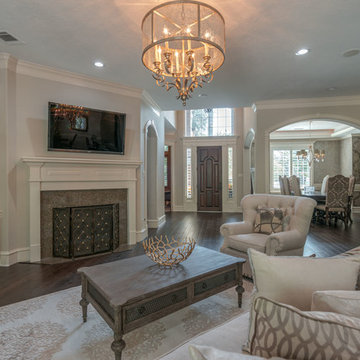
This is another listing that sat on the market for almost a year. The owners contacted my real estate team. Our advice was that it just needed some updates and better presentation. We were able to transform it with paint, flooring, lighting, and staging. By doing this, we sold it in a couple of weeks for more than original asking price!
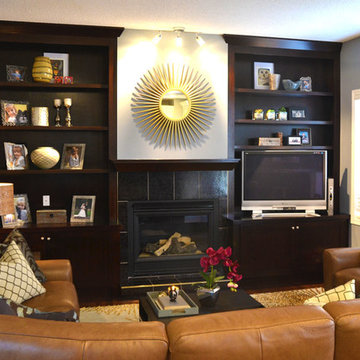
This client was recommended to us by a previous client to complete her space with a more stylish appeal. The client had already done some light work on her home, but still felt it wasn't quite complete. She hired Remanente Design to initially tackle her ensuite bathroom and redo the space entirely to enable a spa-like-feel.
Once her ensuite was complete, the client re-hired us to add some redecorating touches to her main living space. We incorporated existing furnishings with some elegant transitional elements. We were very grateful to work with this wonderful client. With a demanding job, we accomplished our goal in creating a stylish space the client could escape in.
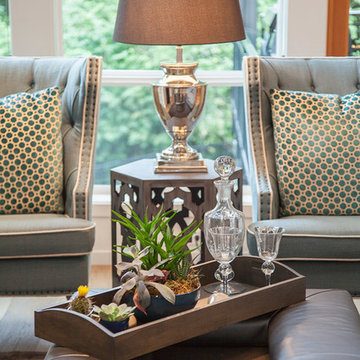
The Finleigh - Transitional Craftsman in Vancouver, Washington by Cascade West Development Inc.
Spreading out luxuriously from the large, rectangular foyer, you feel welcomed by the perfect blend of contemporary and traditional elements. From the moment you step through the double knotty alder doors into the extra wide entry way, you feel the openness and warmth of an entertainment-inspired home. A massive two story great room surrounded by windows overlooking the green space, along with the large 12’ wide bi-folding glass doors opening to the covered outdoor living area brings the outside in, like an extension of your living space.
Cascade West Facebook: https://goo.gl/MCD2U1
Cascade West Website: https://goo.gl/XHm7Un
These photos, like many of ours, were taken by the good people of ExposioHDR - Portland, Or
Exposio Facebook: https://goo.gl/SpSvyo
Exposio Website: https://goo.gl/Cbm8Ya
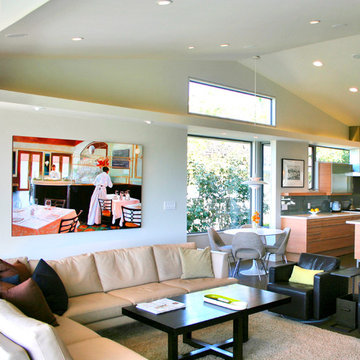
Major Remodeling and Addition in Irvine, California, 2009. Built by Tom Fitzpatrick, General Contractor.
Family Room Design Photos with No Fireplace and a Tile Fireplace Surround
1

