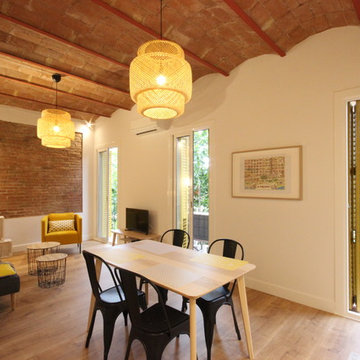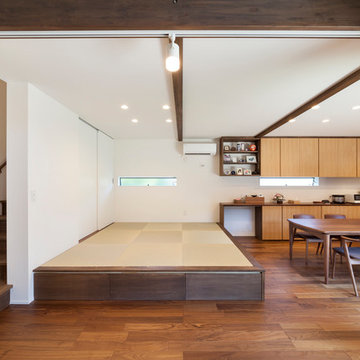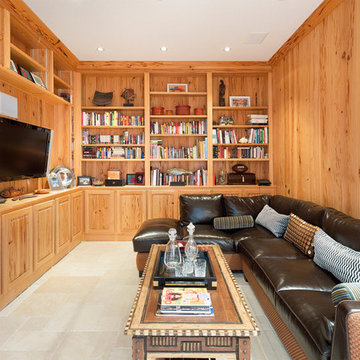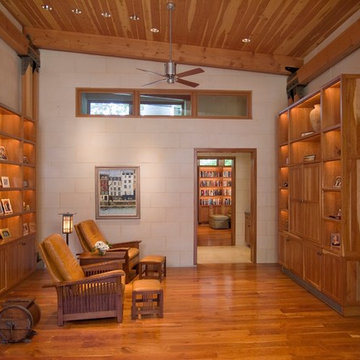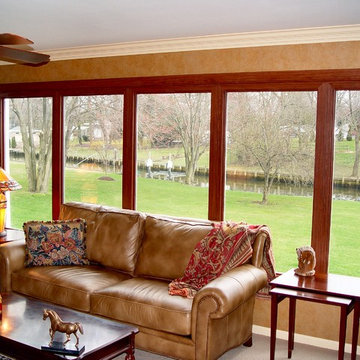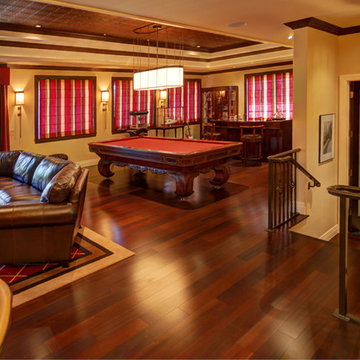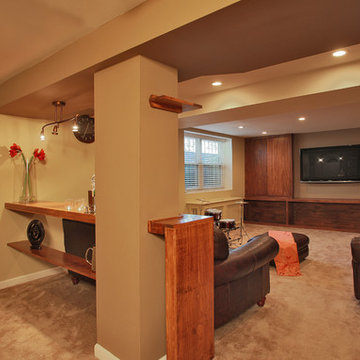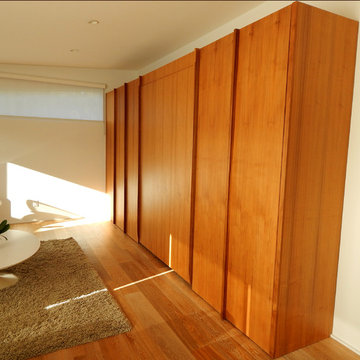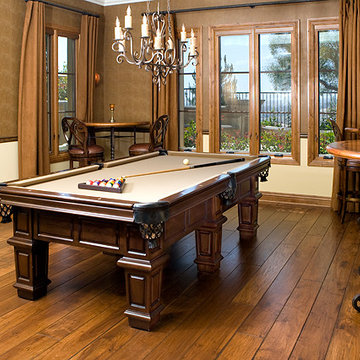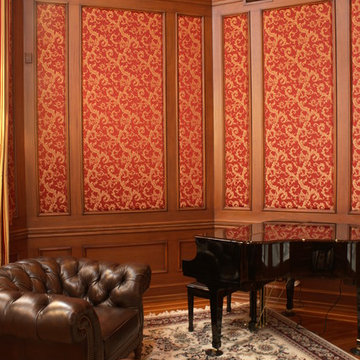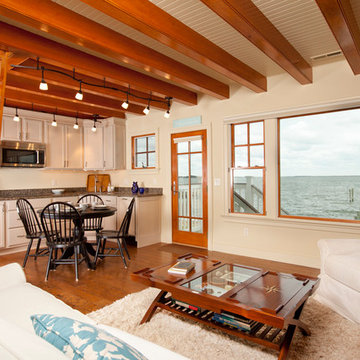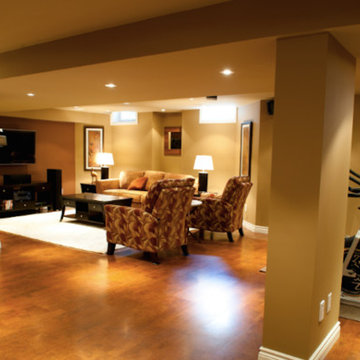Family Room Design Photos with No Fireplace
Refine by:
Budget
Sort by:Popular Today
141 - 160 of 300 photos
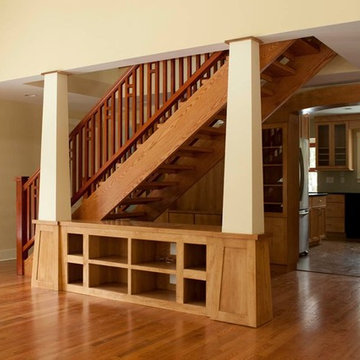
Extensive remodel of a 1940s ranch to expand and modernize the home, create more living space, and maximize home's surrounding property.
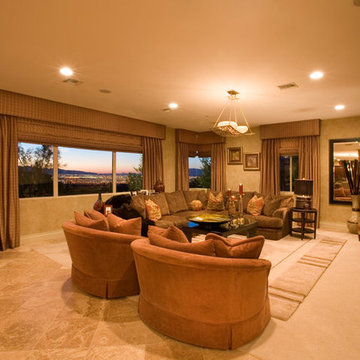
Envision Glam found at suite 1250 in the LA Mart Design Center. For more information please contact Lori Halprin at envision1250@sbcglobal.net
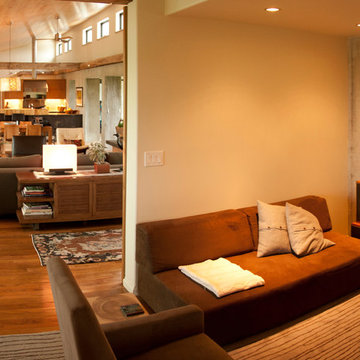
This private family room can be closed off to the rest of the house with a sliding wall that hangs from one of the restored barn beams running through the house. The Concrete wall is uniquely designed for privacy as well, while allowing natural light to enter.
Designed and Constructed by John Mast Construction, Photo by Caleb Mast
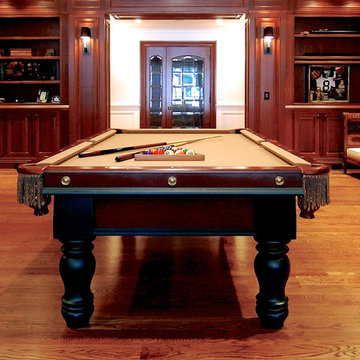
For this commission the client hired us to do the interiors of their new home which was under construction. The style of the house was very traditional however the client wanted the interiors to be transitional, a mixture of contemporary with more classic design. We assisted the client in all of the material, fixture, lighting, cabinetry and built-in selections for the home. The floors throughout the first floor of the home are a creme marble in different patterns to suit the particular room; the dining room has a marble mosaic inlay in the tradition of an oriental rug. The ground and second floors are hardwood flooring with a herringbone pattern in the bedrooms. Each of the seven bedrooms has a custom ensuite bathroom with a unique design. The master bathroom features a white and gray marble custom inlay around the wood paneled tub which rests below a venetian plaster domes and custom glass pendant light. We also selected all of the furnishings, wall coverings, window treatments, and accessories for the home. Custom draperies were fabricated for the sitting room, dining room, guest bedroom, master bedroom, and for the double height great room. The client wanted a neutral color scheme throughout the ground floor; fabrics were selected in creams and beiges in many different patterns and textures. One of the favorite rooms is the sitting room with the sculptural white tete a tete chairs. The master bedroom also maintains a neutral palette of creams and silver including a venetian mirror and a silver leafed folding screen. Additional unique features in the home are the layered capiz shell walls at the rear of the great room open bar, the double height limestone fireplace surround carved in a woven pattern, and the stained glass dome at the top of the vaulted ceilings in the great room.
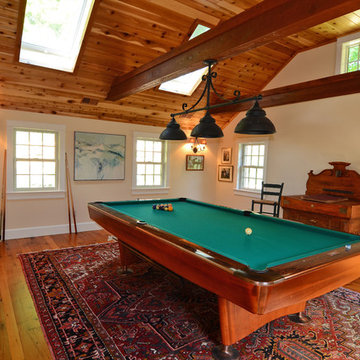
Circa 1728, this house was expanded on with a new kitchen, breakfast area, entrance hall and closet area. The new second floor consisted of a billard room and connecting hallway to the existing residence.
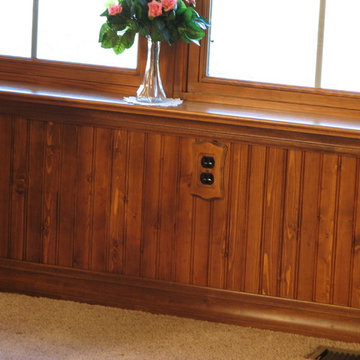
Stained knotty pine beaded wainscoting and stained wood chair rail and wood window sills.
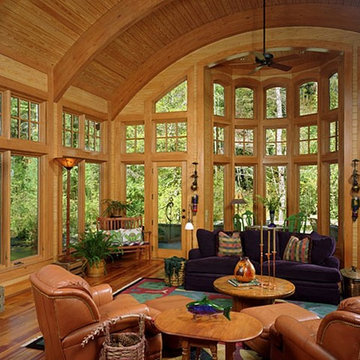
Custom Marvin Windows, bow design with sliding french doors.
This residence includes Marvin casement and arch top windows, with sliding French doors. The dramatic bow window features Marvin's highly durable and virtually maintenance-free aluminum cladding on the outside.
Family Room Design Photos with No Fireplace
8
