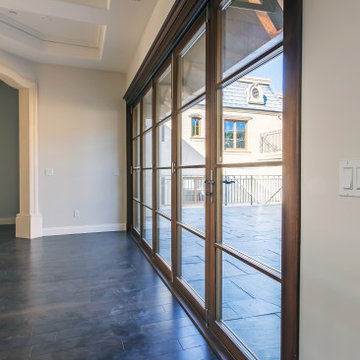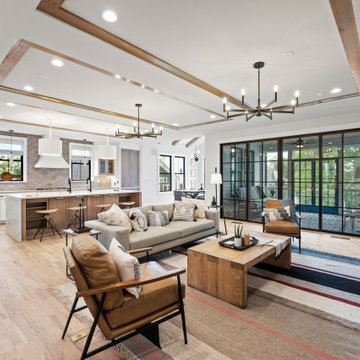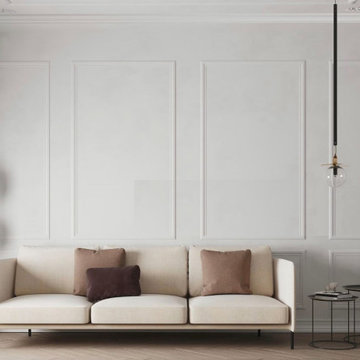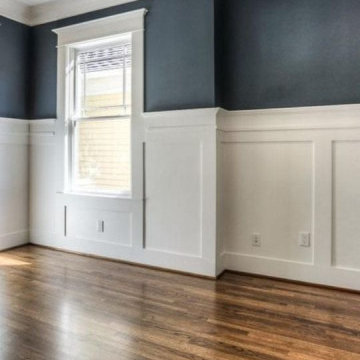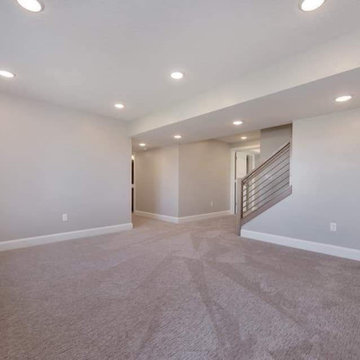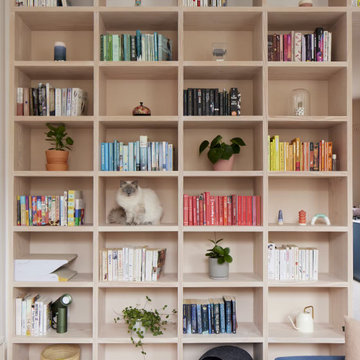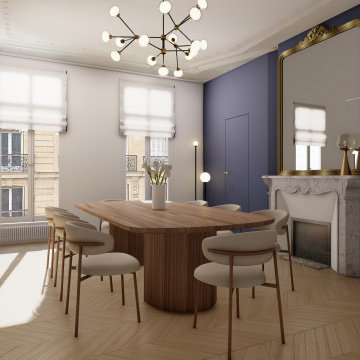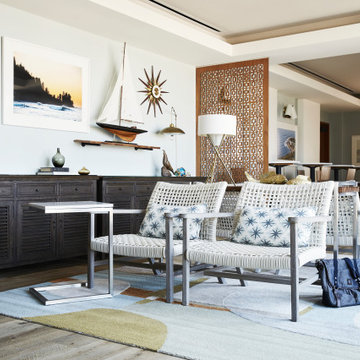Family Room Design Photos with No TV and Recessed
Refine by:
Budget
Sort by:Popular Today
1 - 20 of 90 photos
Item 1 of 3
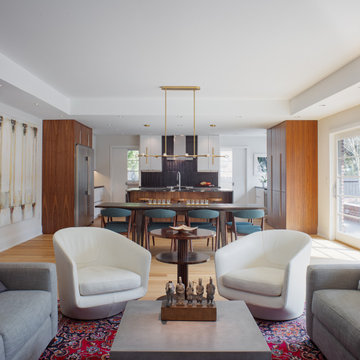
Created from a jumble of bedrooms and cramped ancillary spaces, this now fifty-foot open concept kitchen, dining, and family room is the epitome of modern living. The raised ceilings in the dining and family rooms clearly define the spaces, while customized sliding glass doors and windows provide natural light and direct access to a large side yard. | Photography by Atlantic Archives
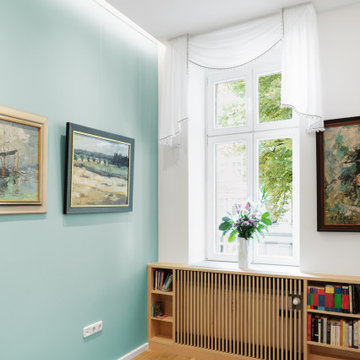
Wohnzimmer Gestaltung mit Regaleinbau vom Tischler, neue Trockenbaudecke mit integrierter Beleuchtung, neue Fensterbekleidungen, neuer loser Teppich, Polstermöbel Bestand vom Kunden

The Billiards room of the home is the central room on the east side of the house, connecting the office, bar, and study together.
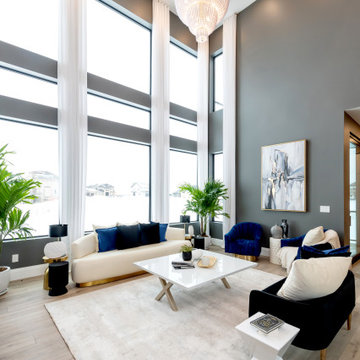
Family Room - large Omega windows from Durabuilt Windows and Doors with gorgeous furniture and lighting.
A high marble ceiling that encapsulates the space.
Saskatoon Hospital Lottery Home
Built by Decora Homes
Windows and Doors by Durabuilt Windows and Doors
Photography by D&M Images Photography
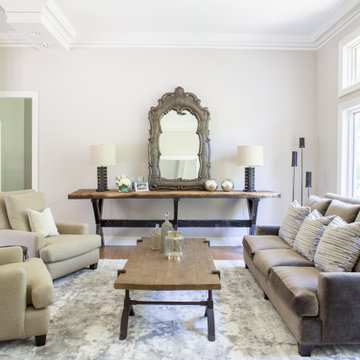
Project by Wiles Design Group. Their Cedar Rapids-based design studio serves the entire Midwest, including Iowa City, Dubuque, Davenport, and Waterloo, as well as North Missouri and St. Louis.
For more about Wiles Design Group, see here: https://wilesdesigngroup.com/
To learn more about this project, see here: https://wilesdesigngroup.com/stately-family-home
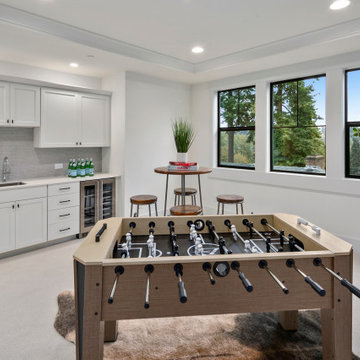
The Kensington's game room is a vibrant and inviting space designed for entertainment and relaxation. The room features stylish backsplash tiles that add visual interest and a touch of luxury. A beverage center and beverage cooler are conveniently placed to keep drinks chilled and easily accessible. The black hardware and window trim add a contemporary and sophisticated element to the space. A cow rug and fur rug enhance the cozy and inviting atmosphere. The room is equipped with a foosball table, perfect for friendly competitions and hours of fun. An indoor tree adds a natural and refreshing element, bringing a sense of calmness to the room. Nickel sink fixtures provide a sleek and modern touch. Potted plants add a touch of greenery and liveliness to the space. White painted cabinets offer ample storage space for game accessories and supplies. Wooden bar stools provide comfortable seating for guests to enjoy drinks and snacks. With its combination of style and entertainment features, the Kensington's game room is the perfect space for gathering and enjoying leisure time.

Dan Brunn Architecture prides itself on the economy and efficiency of its designs, so the firm was eager to incorporate BONE Structure’s steel system in Bridge House. Combining classic post-and-beam structure with energy-efficient solutions, BONE Structure delivers a flexible, durable, and sustainable product. “Building construction technology is so far behind, and we haven’t really progressed,” says Brunn, “so we were excited by the prospect working with BONE Structure.”
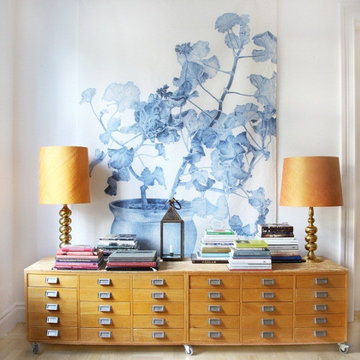
The library became a converted room for tranquility, quality reading time and a place of artistic inspiration to create a number of things the homeowner loves doing.
We added the light weight area throw as an accent to the room creating the vibe.
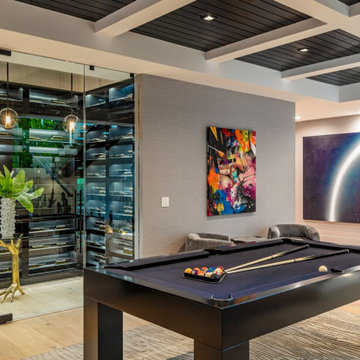
Bundy Drive Brentwood, Los Angeles, modern home game room with luxury wine storage. Photo by Simon Berlyn.
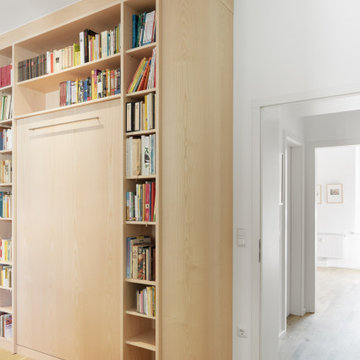
Wohnzimmer Gestaltung mit Regaleinbau vom Tischler, neue Trockenbaudecke mit integrierter Beleuchtung, neue Fensterbekleidungen, neuer loser Teppich, Polstermöbel Bestand vom Kunden
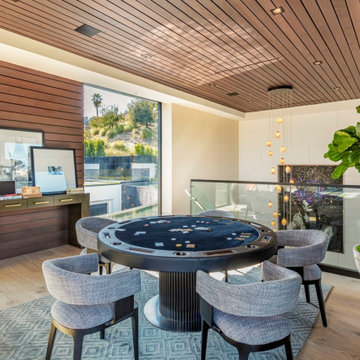
Bundy Drive Brentwood, Los Angeles modern home luxury game room with poker card table. Photo by Simon Berlyn.
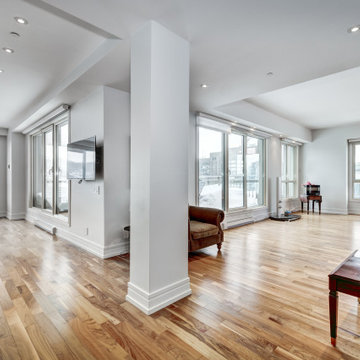
Acacia Natural Smooth 3 5/8" wide solid hardwood to rejuvenate and refresh any interior, featuring a rare 3 5/8" plank size and Acacia's well-known color variation of brown and yellow tones in a smooth finish
Constructed of solid Acacia with a Janka Hardness Rating of 1750, expertly kiln dried and sealed to achieve equilibrium moisture content, and pre-finished with 10 coats of UV Lacquer for wear protection and scratch resistance
Family Room Design Photos with No TV and Recessed
1
