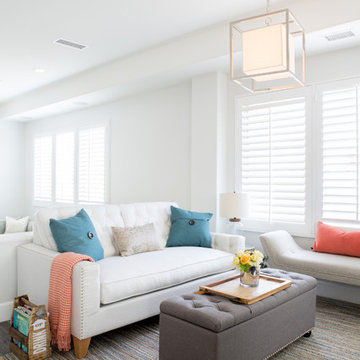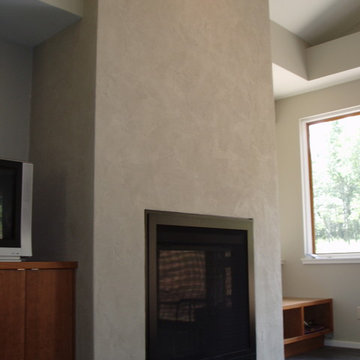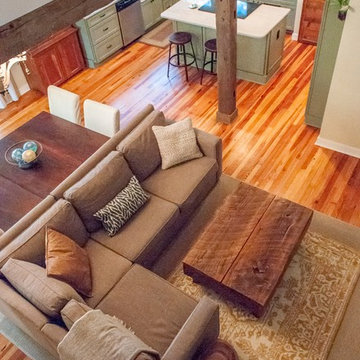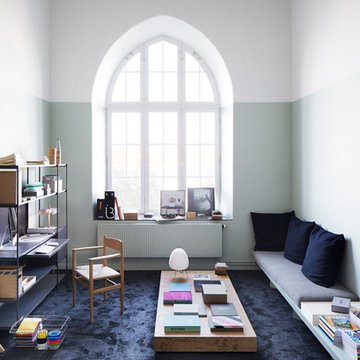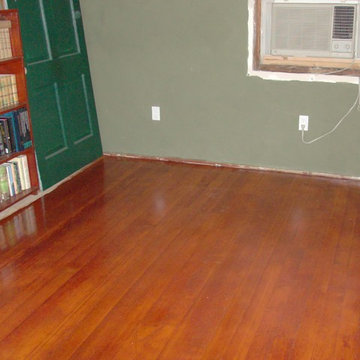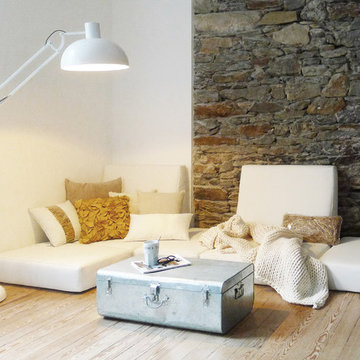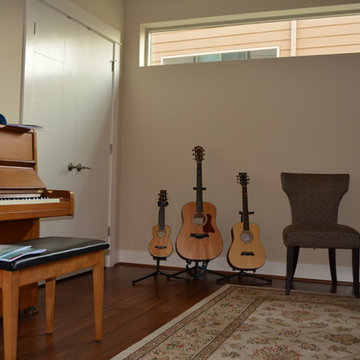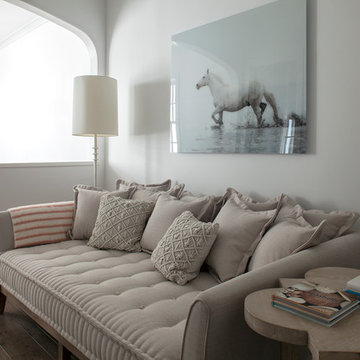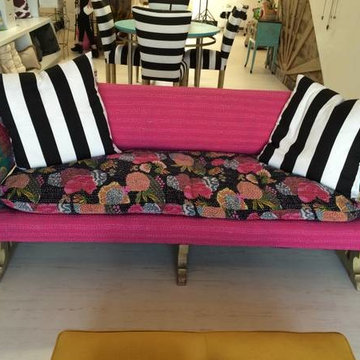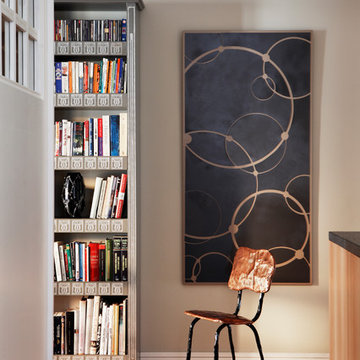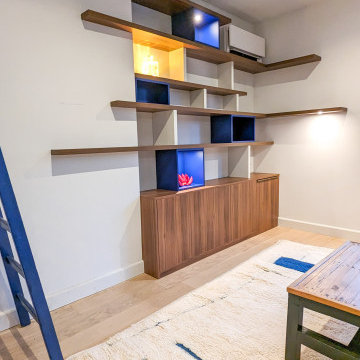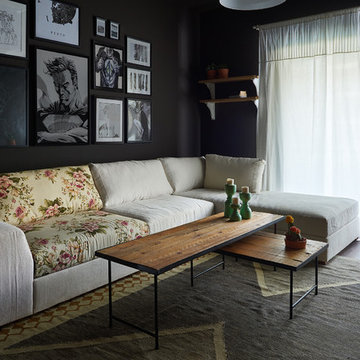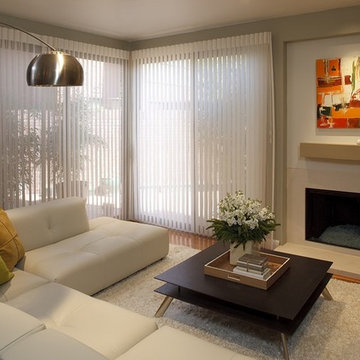Family Room Design Photos with No TV
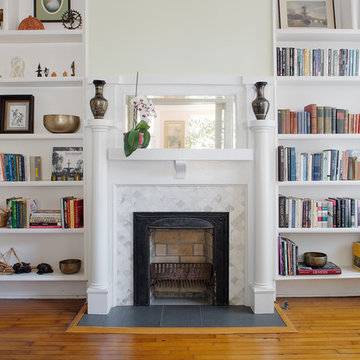
A circa 1920 wood frame house, the Maupas Residence required a seamless restoration of an original fireplace. An update of the hearth, firebox, and surround, supported the preservation of its original elements and ensured this historical attribute remained a central feature of the home. Photography by Atlantic Archives
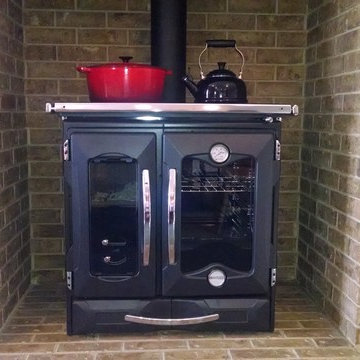
La Nordica Mamy wood cook stove in a family room. This is where the fireplace used to be, hence an easy chimney connection. Non-combustible brick walls on all sides mean that the cook stove can be installed in a zero-clearance fashion!
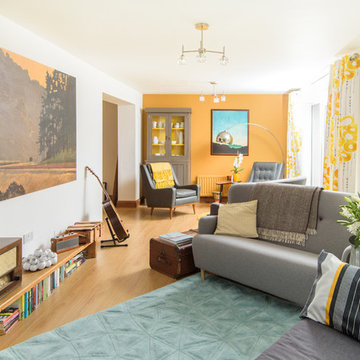
A new layout for the furniture was a challenge because three rooms interlink (kitchen-diner, this room and the TV room). The main requirement was for a good ‘flow’. The couple wanted a flexible space that provided a social area for adults but that also gave the children and their friends plenty of room to play with toys on the floor and play or listen to music.
A diagonal arrangement meant that the seating could be used facing into the room with the artwork as a focal point, or facing out onto the garden. With seating that could be easily moved the arrangement works on several levels.
Image credit: Georgi Mabee.
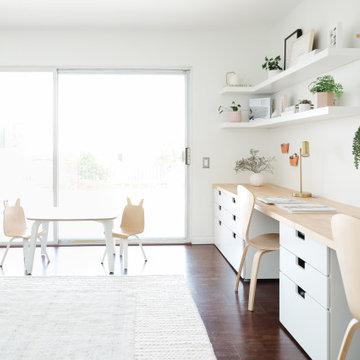
We were asked to help transform a cluttered, half-finished common area to an organized, multi-functional homework/play/lounge space for this family of six. They were so pleased with the desk setup for the kids, that we created a similar workspace for their office. In the midst of designing these living areas, they had a leak in their kitchen, so we jumped at the opportunity to give them a brand new one. This project was a true collaboration between owner and designer, as it was done completely remotely.
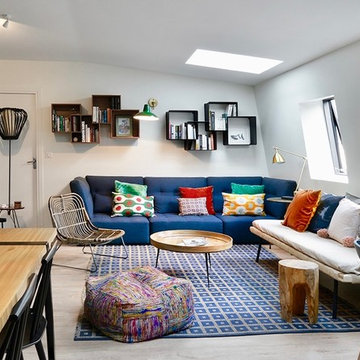
Cet appartement sous les toits était lumineux mais avait beaucoup de contraintes. Les décorateurs d’intérieur ont trouvé des solutions pour des rangements
sur-mesure et apporté de la couleur pour un effet hippie-chic. Jaune, bleu, noir et imprimés se mêlent pour garantir à ce jeune couple et à leur nouveau né une atmosphère joyeuse.
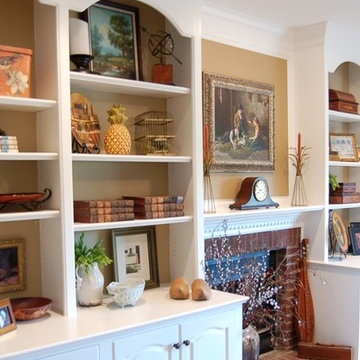
The back of the built-in bookcases were painted a darker color than the wall color to serve as a backdrop for client's existing accessories and family mementos.
Family Room Design Photos with No TV
2
