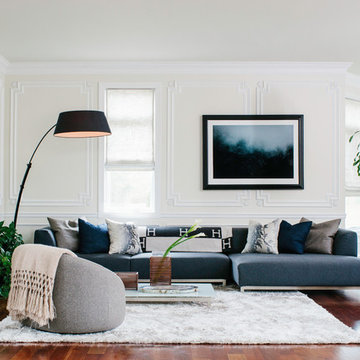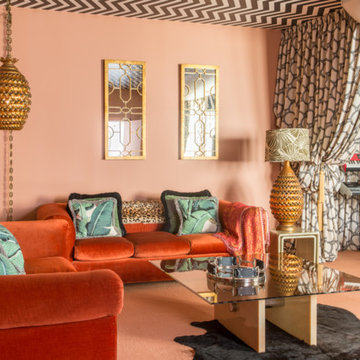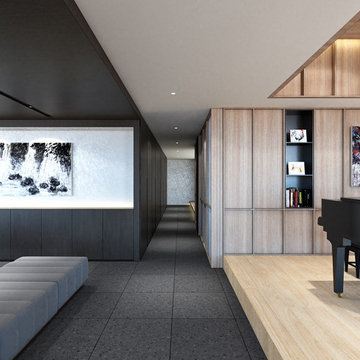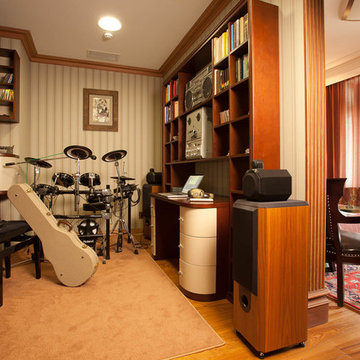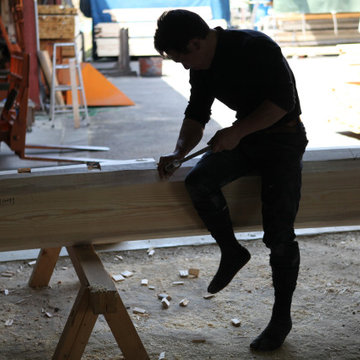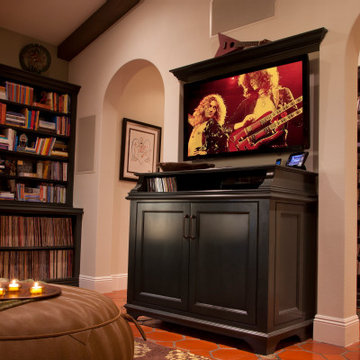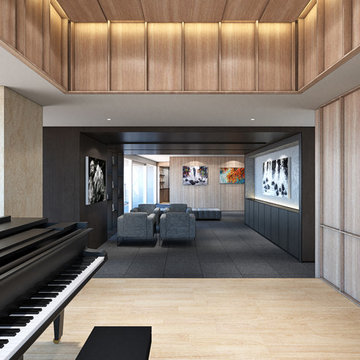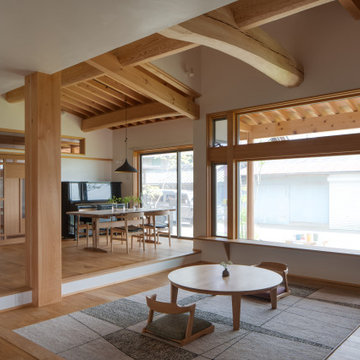Family Room Design Photos with a Music Area and Orange Floor
Refine by:
Budget
Sort by:Popular Today
1 - 11 of 11 photos
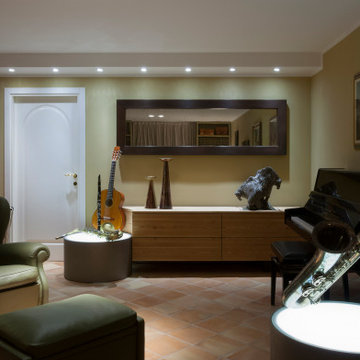
Interior design per una villa privata con tavernetta in stile rustico-contemporaneo. Linee semplici e pulite incontrano materiali ed elementi strutturali rustici. I colori neutri e caldi rendono l'ambiente sofisticato e accogliente.
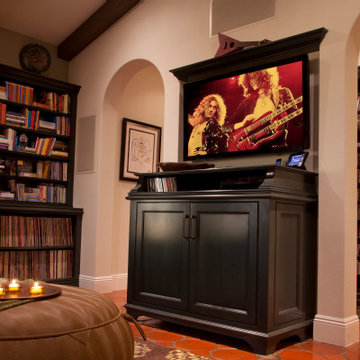
This Family Room, the second Family Room in the home, would be better called the Media Room. The husband is an avid collector of music, and appreciated the tactile, and visual aspects of the product in addition to the audible aspects. Jule Lucero, Interior Designer, based in Honolulu, custom designed this room for him.
A wall behind was removed, to change 2 closets into a vestibule, to house the expansive CD & DVD music collection. The terra cotta tile floor was resourced, a custom glass & slate tile inset, and custom design cabinets and new lighting, create a functioning feature to use and share with guests.
The central cabinet was designed by Jule, to accommodate a turntable, and media equipment. It has a hinged top, pull-out drawers, and venting from underneath and behind. The moulding and finish were designed by Jule Lucero, to offset the slate and glass tile accents, inlayed into the terracotta floor tile.
The Ottoman Poof, was custom designed to be functional, durable, with reinforced braided pull into the edge piping, and vinyl floor glides to allow an agile use for this room, moving furniture for Yoga and entertaining.
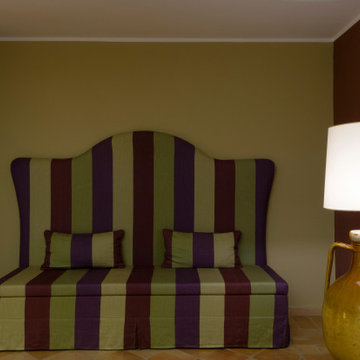
Interior design per una villa privata con tavernetta in stile rustico-contemporaneo. Linee semplici e pulite incontrano materiali ed elementi strutturali rustici. I colori neutri e caldi rendono l'ambiente sofisticato e accogliente.
Family Room Design Photos with a Music Area and Orange Floor
1
