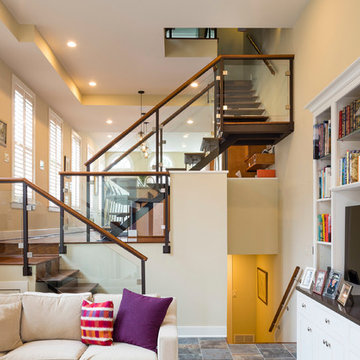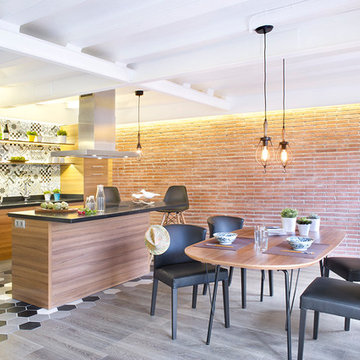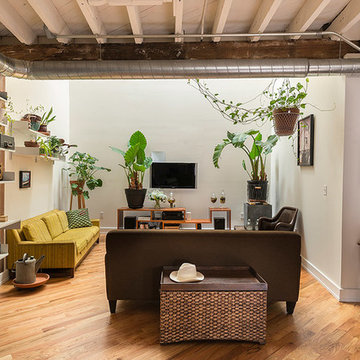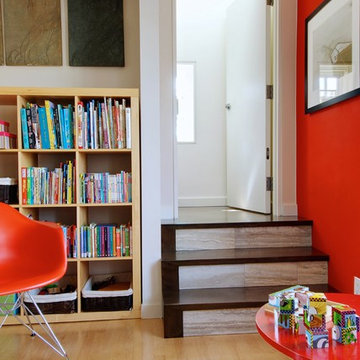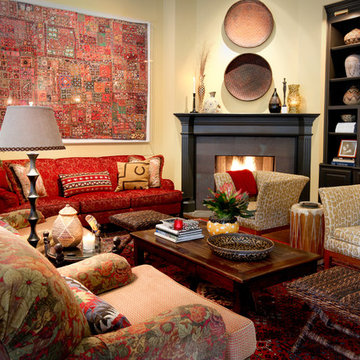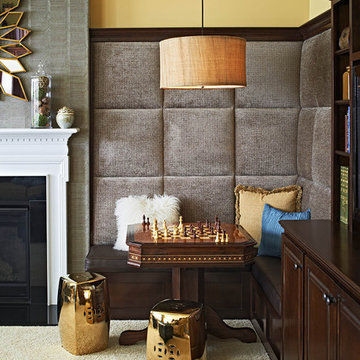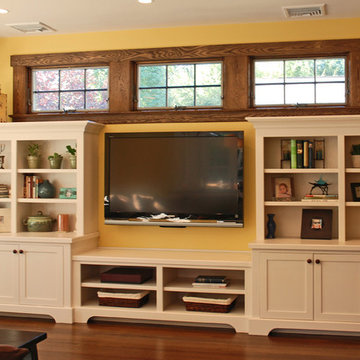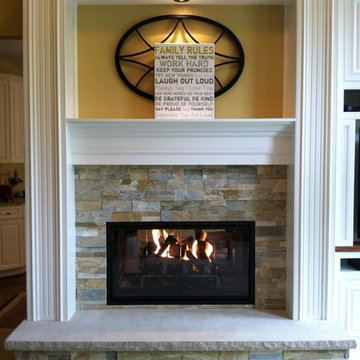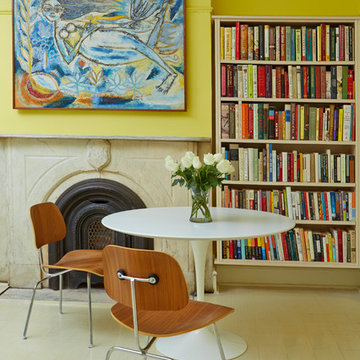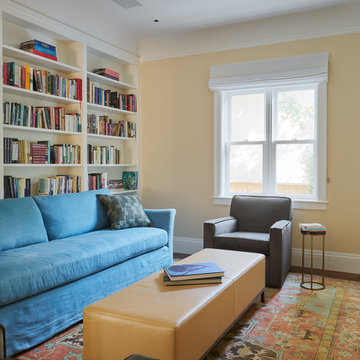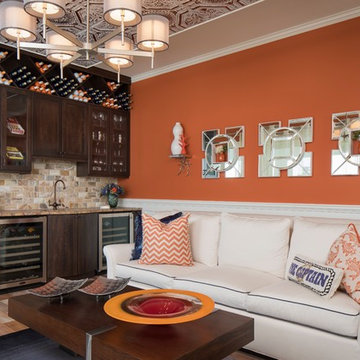Family Room Design Photos with Orange Walls and Yellow Walls
Refine by:
Budget
Sort by:Popular Today
41 - 60 of 4,431 photos
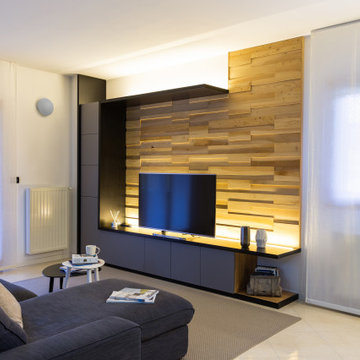
Linee sottili e marcate che racchiudono superfici e volumi semplici ma d'effetto. Arredo che esalta le forme ed i materiali: opachi, legno naturale e legno verniciato, che fa trasparire le sue venature. I dettagli, come i supporti delle maniglie, in rame trattato, fanno percepire l'attenzione con cui progettiamo e seguiamo la realizzazione.
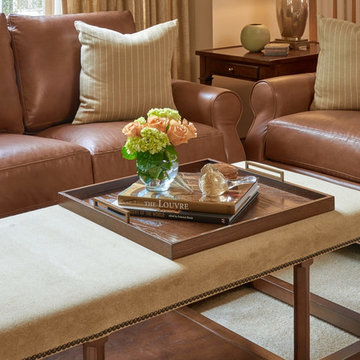
Soft earthtones of brown, grey, beige, and gold bring warmth to this clean, traditional living room. We created an inviting and elegant space using warm woods, custom fabrics, modern artwork, and chic lighting. This timeless interior design offers our clients a functional and beautiful living room, perfect to entertain guests or just have a quiet night in with the family.
Designed by Michelle Yorke Interiors who also serves Seattle’s Eastside suburbs from Mercer Island all the way through Issaquah.
For more about Michelle Yorke, click here: https://michelleyorkedesign.com/
To learn more about this project, click here: https://michelleyorkedesign.com/grousemont-estates/
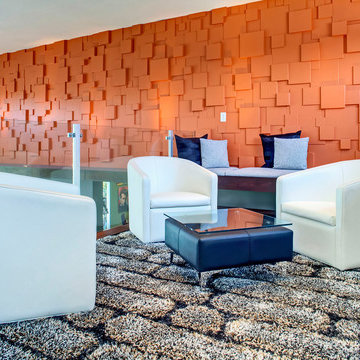
“Today, we are living in our dream home... completely furnished by Cantoni. We couldn’t be happier.” Lisa McElroy
Photos by: Lucas Chichon
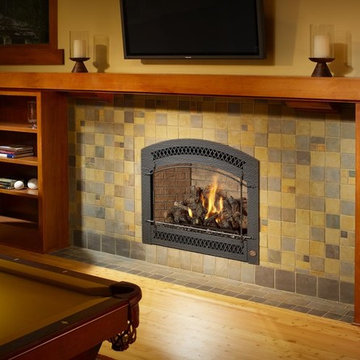
The 864 TRV gas fireplace combines convective heat, radiant heat and reduced depth dimension, making this unit ideal for small to mid-sized homes or for zone heating in bedrooms, living rooms and outdoor spaces. This gas fireplace features high quality, high clarity glass that comes standard with the 2015 ANSI-compliant invisible safety screen, increasing the overall safety of this unit for you and your family.
The 864 TRV gas fireplace comes standard with the very popular accent light for an added glow when the fireplace is on or off, which really showcases the fireplace in every setting.
The 864 TRV gas fireplace allows you the option of adding the revolutionary GreenSmart® 2 Wall Mounted Remote Control, which gives you the ability to control virtually every function of this fireplace from the comfort of your couch. The 864 TRV GS2 also allows to the ability to add the Power Heat Duct Kit to move heat to an adjoining room - up to 25 feet away.
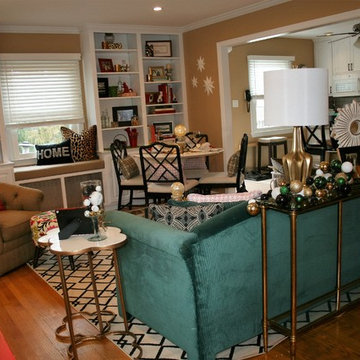
My clients had recently opened up the wall between the kitchen and family room, and didn't know how to use the newly open floor plan to suit their needs. They no longer needed a Dining Room, so I added an intimate table for 4, in the corner of the family room that can be useful for everyday, or entertaining when needed.
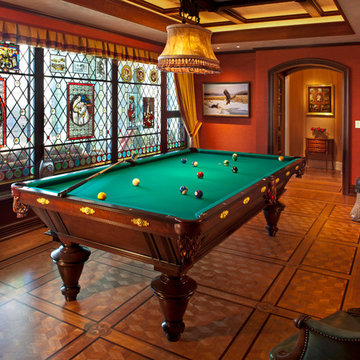
Interior design: Collaborative-Design.com
Photo: Edmunds Studios Photography
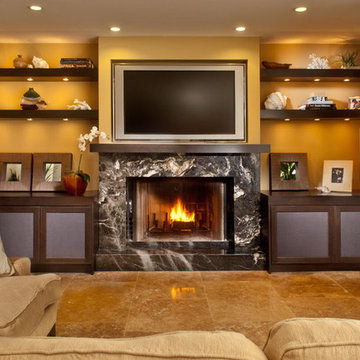
Custom built-in media room area, with floating shelving, mullion glass base cabinets for storage, custom fire-place mantel with picture frame around television.
Photo by: Matt Horton
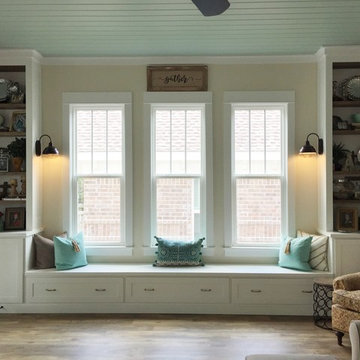
Shaker style, white dove alcove with drawers and bookcases to hold a busy families treasures. Clean, light and beautiful.
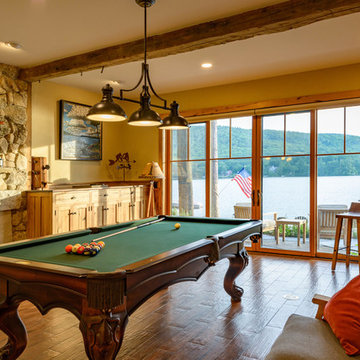
Architectural and Landscape design by Bonin Architects, www.boninarchitects.com
Photography by John W. Hession
Family Room Design Photos with Orange Walls and Yellow Walls
3
