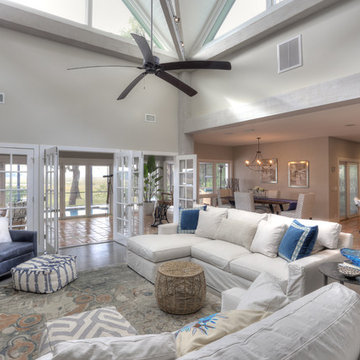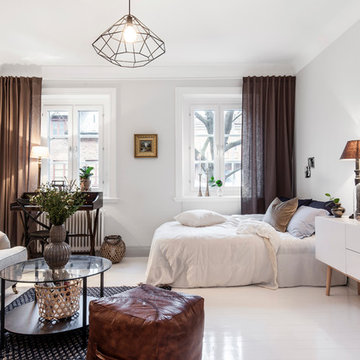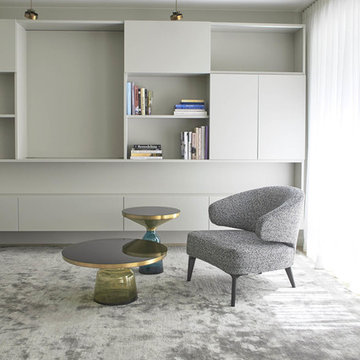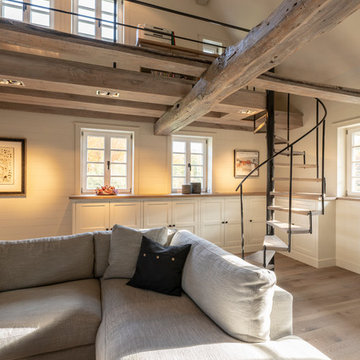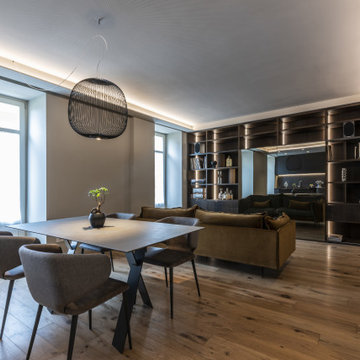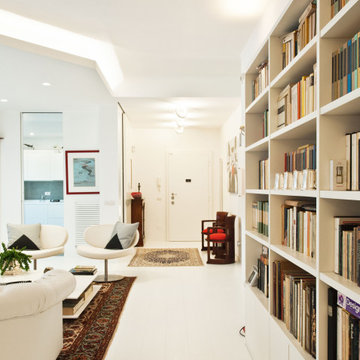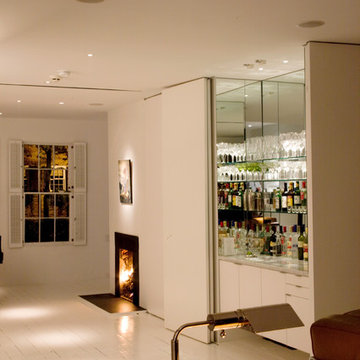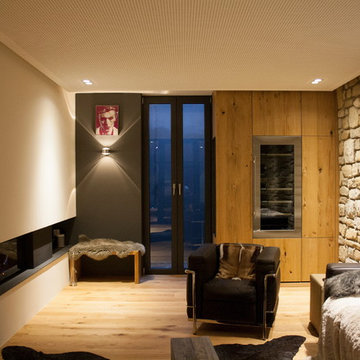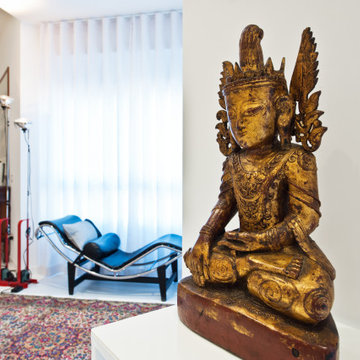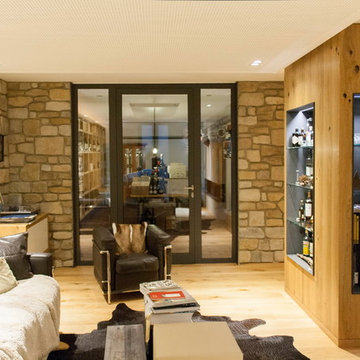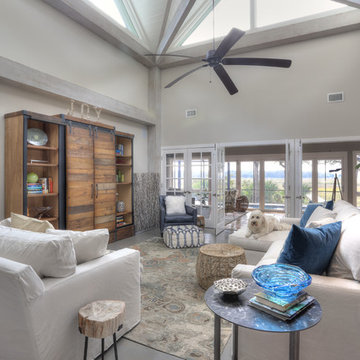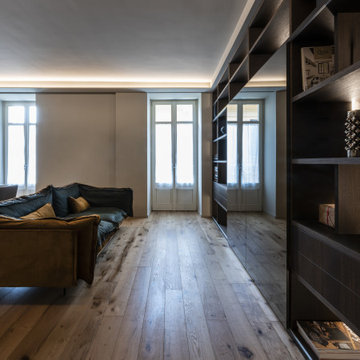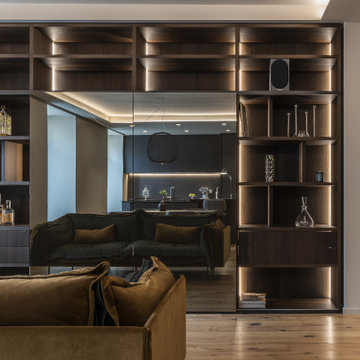Family Room Design Photos with Painted Wood Floors and a Concealed TV
Refine by:
Budget
Sort by:Popular Today
1 - 20 of 25 photos

Après : le salon a été entièrement repeint en blanc sauf les poutres apparentes, pour une grande clarté et beaucoup de douceur. Tout semble pur, lumineux, apaisé. Le bois des meubles chinés n'en ressort que mieux. Une grande bibliothèque a été maçonnée, tout comme un meuble de rangement pour les jouets des bébés dans le coin nursery, pour donner du cachet et un caractère unique à la pièce.
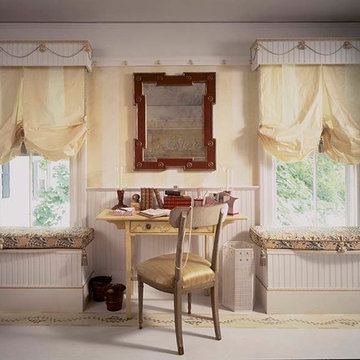
White wicker and wainscoting give the room an outdoor feeling, making it the the perfect place for reading, writing, and entertaining. The window cornices are made of white wainscoting creating a feeling of continuity. Adding window seats balances the room and adds an element of coziness. The deep red color is a bold contrast to the lighter colors.
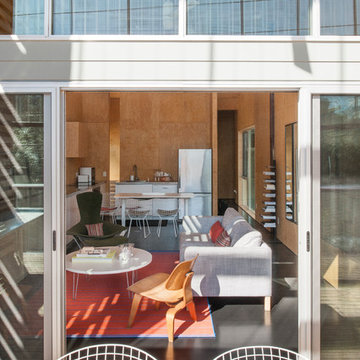
The glass sliding door allows natural air and sunlight to enter the house. When it is open, the living room is extended to the balcony. Residents gets to have a larger living area without having to air condition the balcony. Photo by Paul Hester.
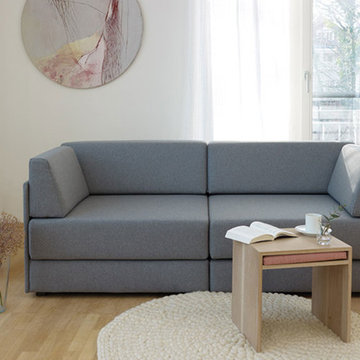
Interior Styling
mit modularem Schlafsofa und Sitz-Tisch vom Label Dessau Design
Teppich von Mariemeers
Kunst von Katrin Zickler
Photo by Lena Fingerle
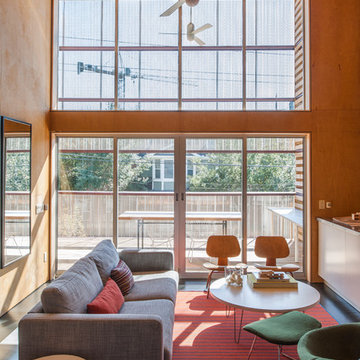
The large glass doors makes the living room feel more spacious. It also frame the view of the neighborhood while letting in ample of natural light. Photo by Paul Hester.
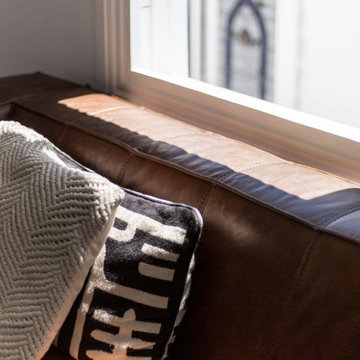
ADNZ Resene Architectural Design Award Regional Winner - Commended: Residential Alterations and Additions. Architectural design of rear addition and reconfiguration of early 1900's villa, including - open space kitchen, outdoor entertainment area, living and dining area. Completed in 2019.
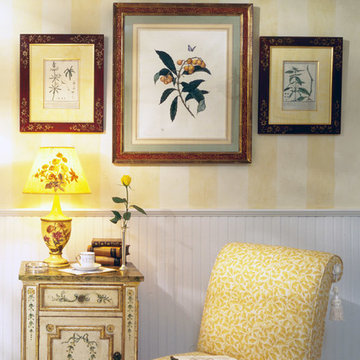
The bright and cheerful family room features green, white and yellow daffodil patterned fabrics designed by William Morris. White wicker and wainscoting give the room an outdoor feeling, making it the the perfect place for reading, writing, and entertaining.
Family Room Design Photos with Painted Wood Floors and a Concealed TV
1
