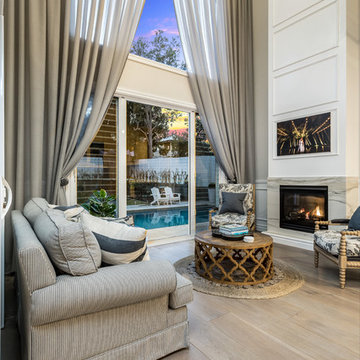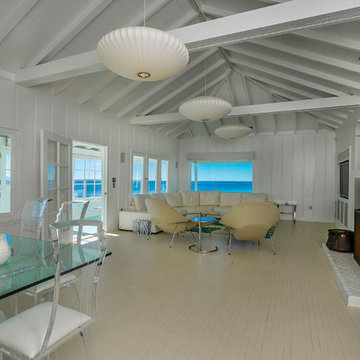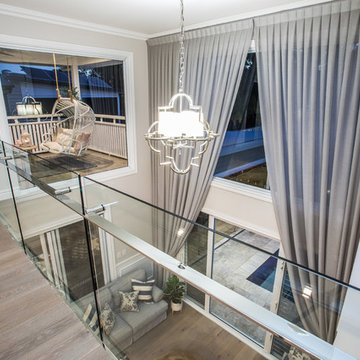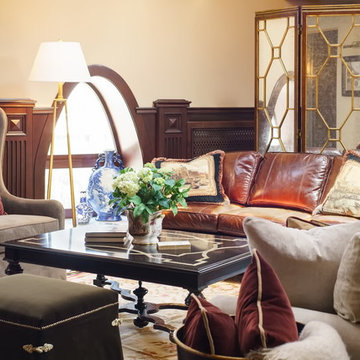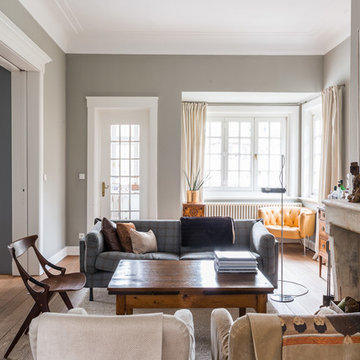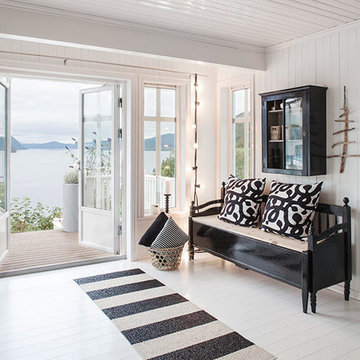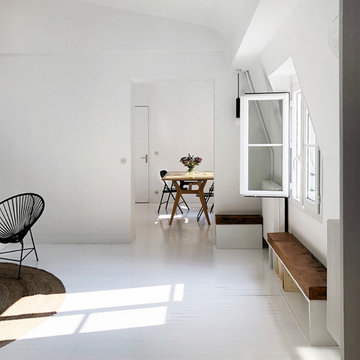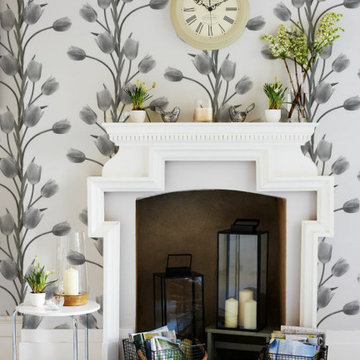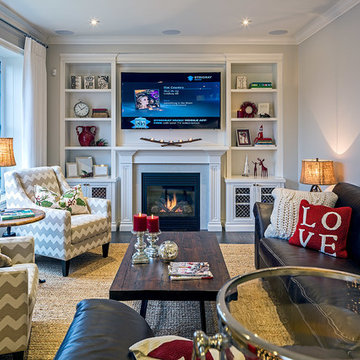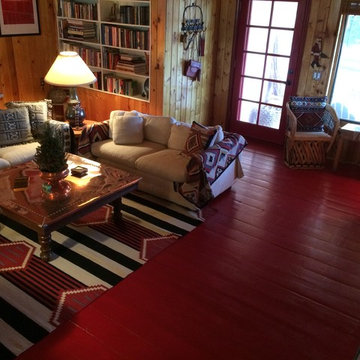Family Room Design Photos with Painted Wood Floors and a Standard Fireplace
Refine by:
Budget
Sort by:Popular Today
41 - 60 of 109 photos
Item 1 of 3
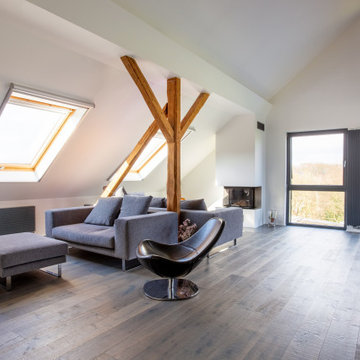
Freigelegte Balken der Dachkonstruktion zonieren und bringen Struktur in den großzügigen Wohnraum.
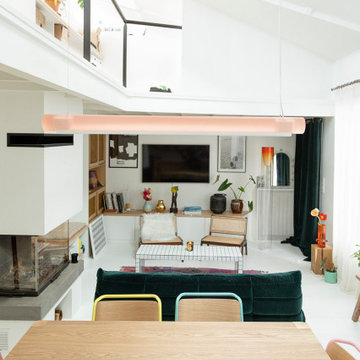
Ce duplex de 100m² en région parisienne a fait l’objet d’une rénovation partielle par nos équipes ! L’objectif était de rendre l’appartement à la fois lumineux et convivial avec quelques touches de couleur pour donner du dynamisme.
Nous avons commencé par poncer le parquet avant de le repeindre, ainsi que les murs, en blanc franc pour réfléchir la lumière. Le vieil escalier a été remplacé par ce nouveau modèle en acier noir sur mesure qui contraste et apporte du caractère à la pièce.
Nous avons entièrement refait la cuisine qui se pare maintenant de belles façades en bois clair qui rappellent la salle à manger. Un sol en béton ciré, ainsi que la crédence et le plan de travail ont été posés par nos équipes, qui donnent un côté loft, que l’on retrouve avec la grande hauteur sous-plafond et la mezzanine. Enfin dans le salon, de petits rangements sur mesure ont été créé, et la décoration colorée donne du peps à l’ensemble.
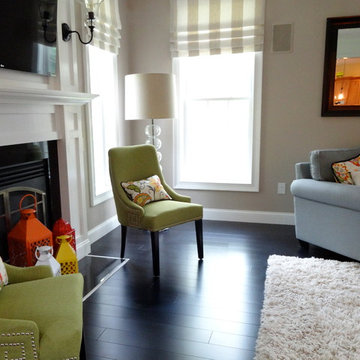
Neutral colors on the wall and window treatments created a perfect back drop for these bright pops of color!
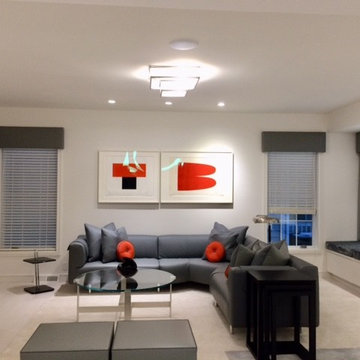
Between the two windows with leather valances and wood blinds, flanking the L-shaped leather sofa is a round custom designed glass coffee table, two leather ottomans, and a lounge chair. Small round orange accent pillows pop on the sofa and ally with the art works above. A custom designed rug lies beneath the couch and tie the space together.
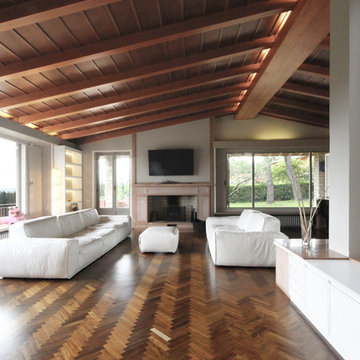
Ogni particolare in legno è stato trasformato quasi mimetizzandosi con la pietra in un colore greige (colore che si pone come una variante meno calda del beige e meno fredda del grigio) con il quale vedremo è stato caratterizzato anche buona parte dell’interior design.
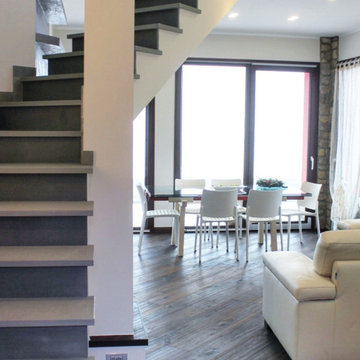
Zona giorno, (salotto / soggiorno), di una casa unifamiliare su due livelli immersa nel verde. Grandi vetrate per un contatto ravvicinato con l'esterno, porticato coperto per l'uso degli spazi esterni anche se forte sole o se piove. Pavimenti in legno scuro fanno da contrasto con l'arredo di colore chiaro. Dietro al pilastro, un bel camino.
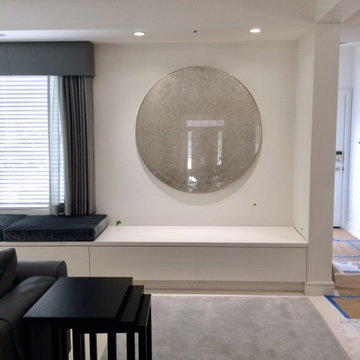
The first thing one sees upon entering this art-filled home is a large round art glass sculpture. It is a wonderful destination point, which is both dramatic and creative. Under the sculpture sits a built-in bench with leather cushions.
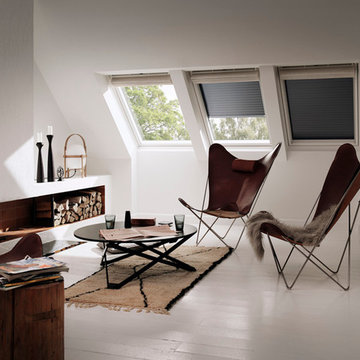
Salón con ventanas blancas de poliuretano blanco que te permite limpiar las ventanas facilmente. Ventanas con persianas exteriores que te ayudan a tener un buen confort interior.
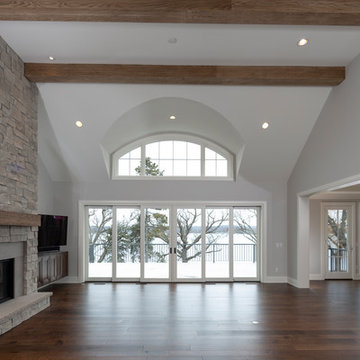
The oversized great room ensures plenty of room for entertaining along with the spacious dining room.
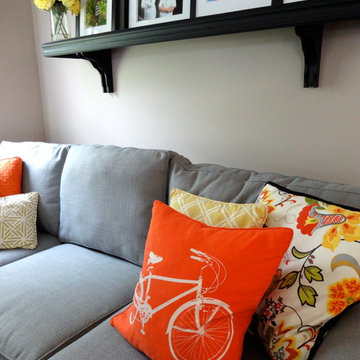
The fabric for the pillows was our inspiration for this space. So bright and poppy!
Family Room Design Photos with Painted Wood Floors and a Standard Fireplace
3
