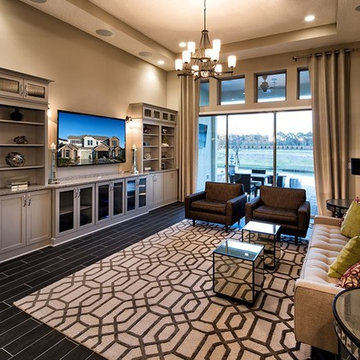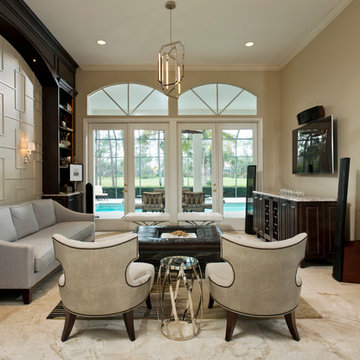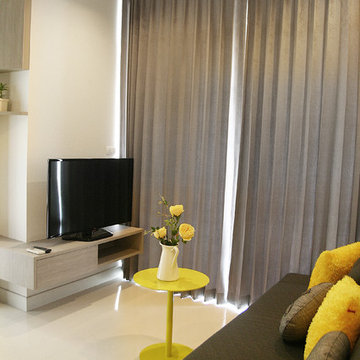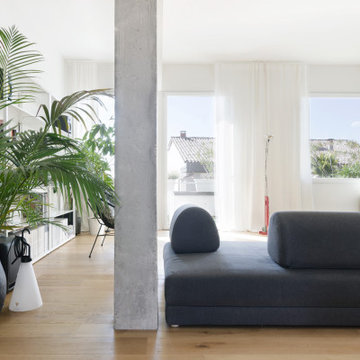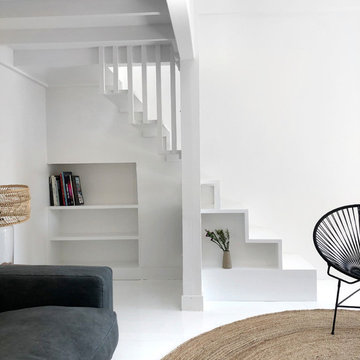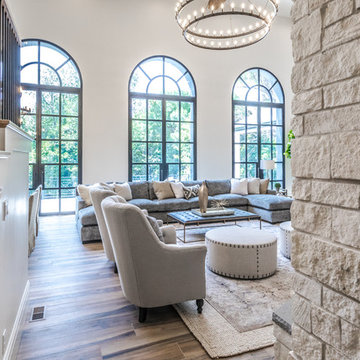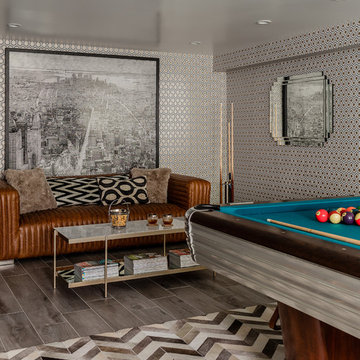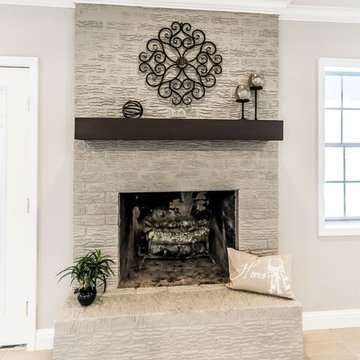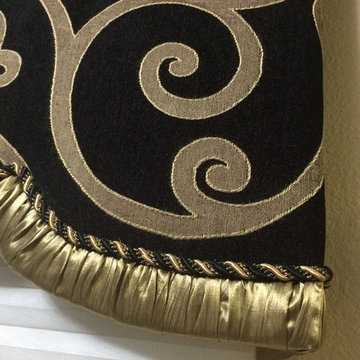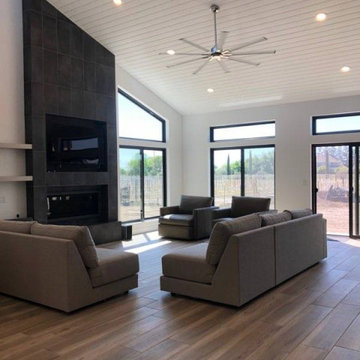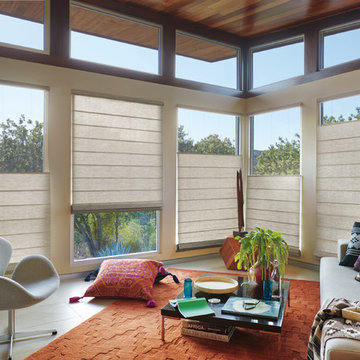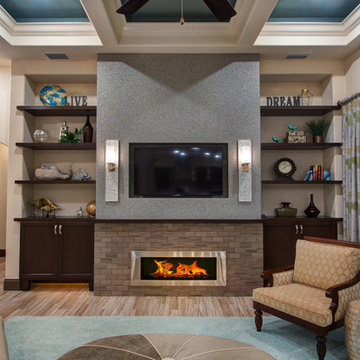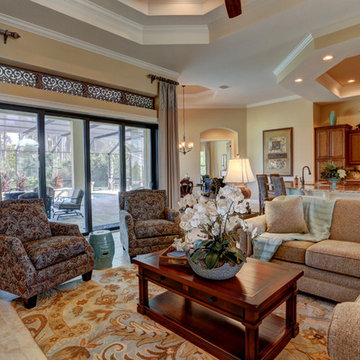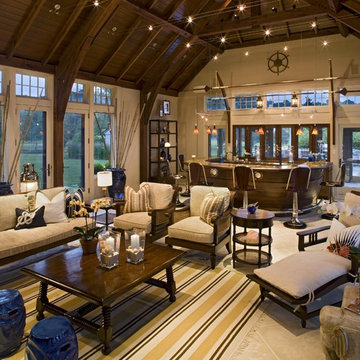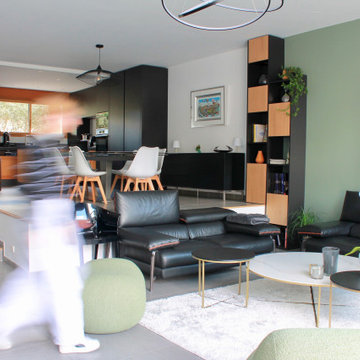Family Room Design Photos with Painted Wood Floors and Ceramic Floors
Refine by:
Budget
Sort by:Popular Today
121 - 140 of 6,989 photos
Item 1 of 3

We are absolutely thrilled to share the finished photos of this year's Homearama we were lucky to be apart of thanks to G.A. White Homes. This week we will be sharing the kitchen, pantry, and living area. All of these spaces use Marsh Furniture's Apex door style to create a uniquely clean and modern living space. The Apex door style is very minimal making it the perfect cabinet to showcase statement pieces like a stunning counter top or floating shelves. The muted color palette of whites and grays help the home look even more open and airy.
Designer: Aaron Mauk
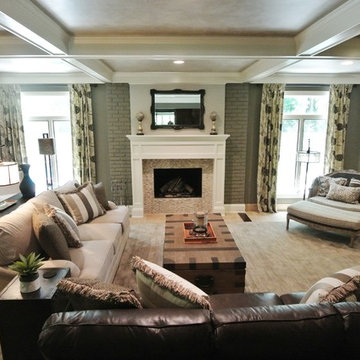
The room blends traditional with rustic charm. We brought in a warm taupe's, brown and cream colors to make the room feel more open and soothing. We ordered oversized furniture so that the family could lounge and completely redid the fireplace wall as it was originally covered with tile that hid the brick. The oversized area rug helps anchor the conversation area.
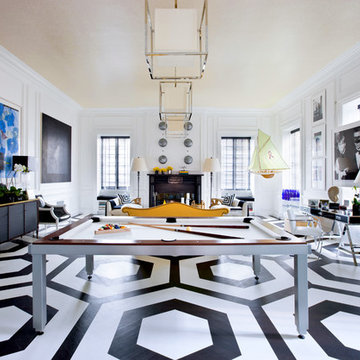
Holiday House 2009 room, themed "Father's Day", Eric Cohler hand painted the wooden floor in a graphic black - and - white design inspired by David Hicks. Cubic lanterns of Cohler's design, embossed faux-crocodile ceiling covering, and a pair of Regency armchairs upholstered in black patent leather define the space.
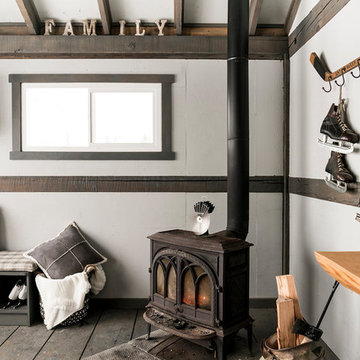
A rustic cabin is transformed from a catch-all to a cozy and inviting family Skate Cabin. Complete with a fridge, wood burning stove and lots of storage for all the skates.

Murphys Road is a renovation in a 1906 Villa designed to compliment the old features with new and modern twist. Innovative colours and design concepts are used to enhance spaces and compliant family living. This award winning space has been featured in magazines and websites all around the world. It has been heralded for it's use of colour and design in inventive and inspiring ways.
Designed by New Zealand Designer, Alex Fulton of Alex Fulton Design
Photographed by Duncan Innes for Homestyle Magazine
Family Room Design Photos with Painted Wood Floors and Ceramic Floors
7
