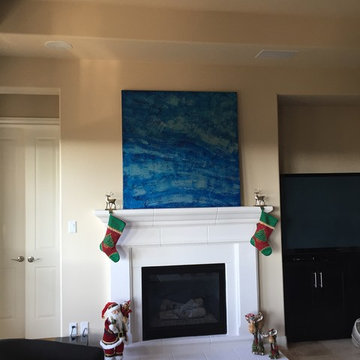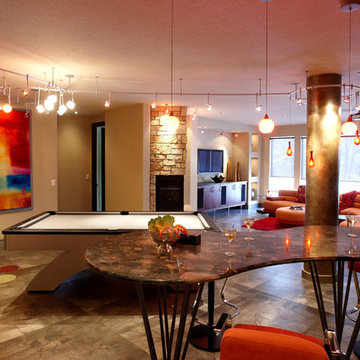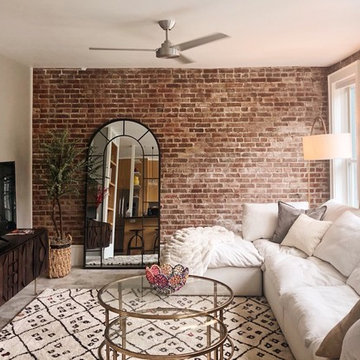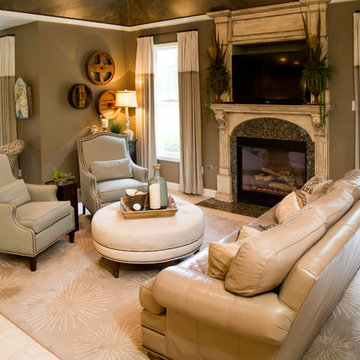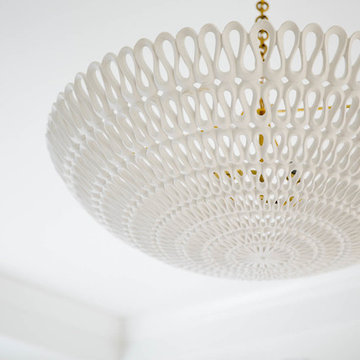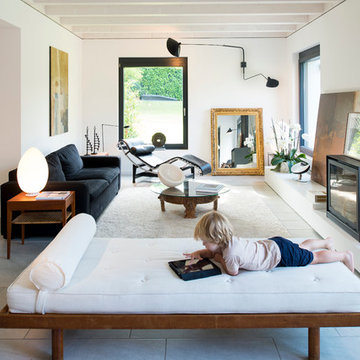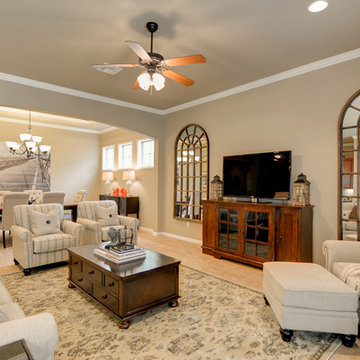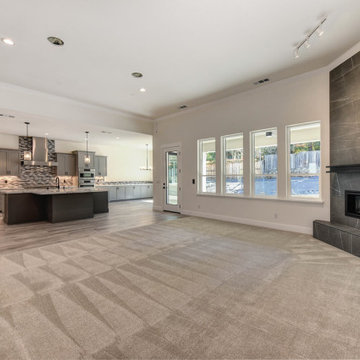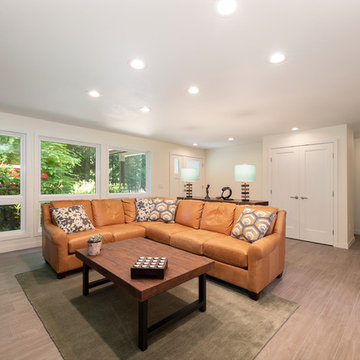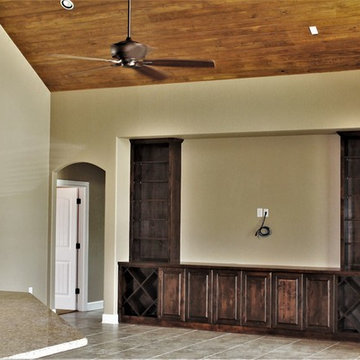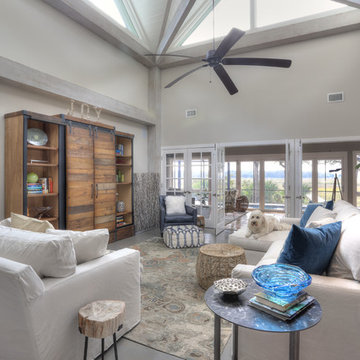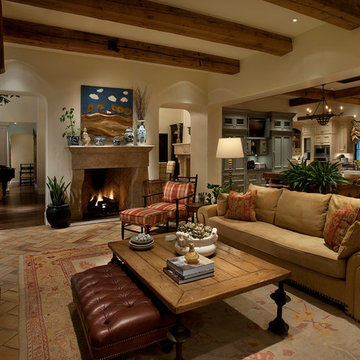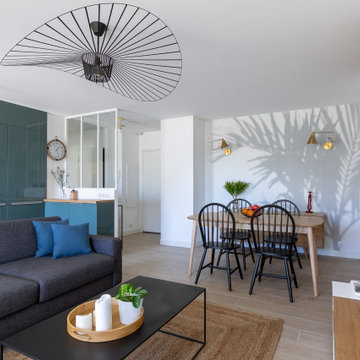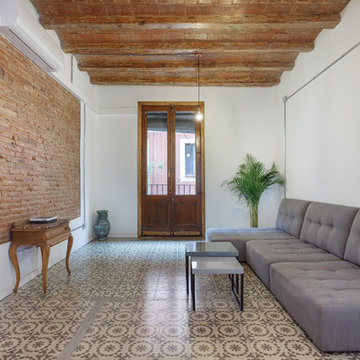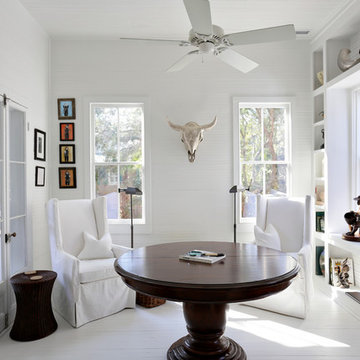Family Room Design Photos with Painted Wood Floors and Ceramic Floors
Refine by:
Budget
Sort by:Popular Today
141 - 160 of 6,989 photos

The family room is cozy with plenty of seating. The light blue pillows correlate with the area rug while also pulling in the blue from the kitchen and the coffered ceiling. A trendy and comfortable family space.
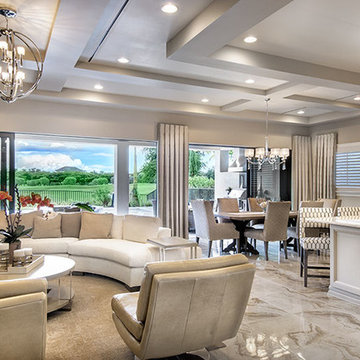
The Sater Design Collection's luxury, Tuscan home plan "Monterchi" (Plan #6965). saterdesign.com

Originally planned as a family room addition with a separate pool cabana, we transformed this Newbury, MA project into a seamlessly integrated indoor/outdoor space perfect for enjoying both daily life and year-round entertaining. An open plan accommodates relaxed room-to-room flow while allowing each space to serve its specific function beautifully. The addition of a bar/card room provides a perfect transition space from the main house while generous and architecturally diverse windows along both sides of the addition provide lots of natural light and create a spacious atmosphere.
Photo Credit: Eric Roth
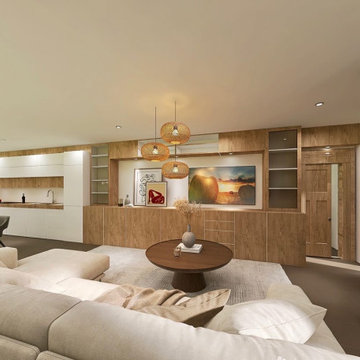
Projet maison neuve Bohême moderne: Présentation en 3D pour une futur maison moderne à toit plat.
- Deco style bohème moderne un peu épuré pas de meubles inutiles.
-Une pièce de vie toute en longueurs, cuisine blanche et chêne avec îlot se terminant en table.
-Meuble du salon dans la continuité de la cuisine comprenant buffet bibliothèque et meuble
?? vous vous aimez ?
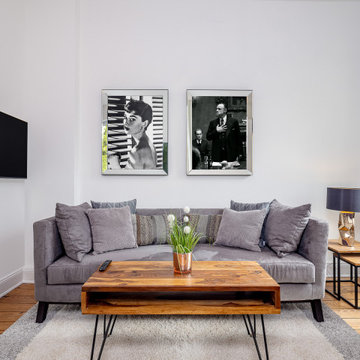
Für ein kleines Budget haben wir für unseren Kunden eine 1 Zimmerwohnung mit Wohnküche komplett eingerichtet. Angefangen von Möbeln über Teppiche, Bilder und Accessoires bis hin zu Küchengeräten, Porzellan, Besteck und vieles mehr. Viel fröhliche Farbe - bis auf die Wände - war ausdrücklich gewünscht. Wir hatten freie Hand und sehr viel Freude bei der Umsetzung.
Family Room Design Photos with Painted Wood Floors and Ceramic Floors
8
