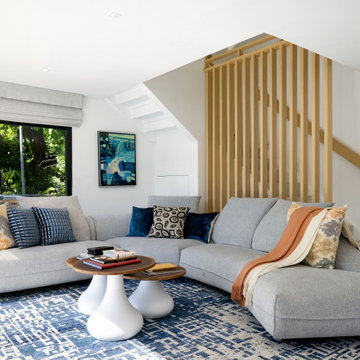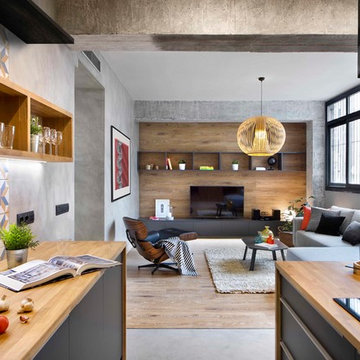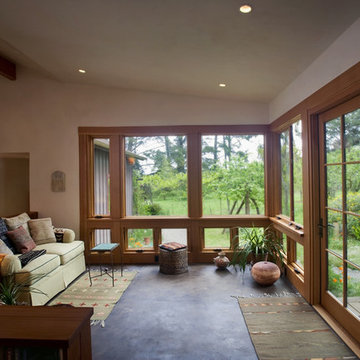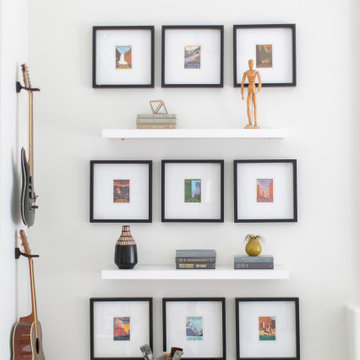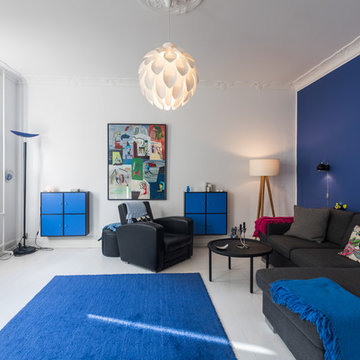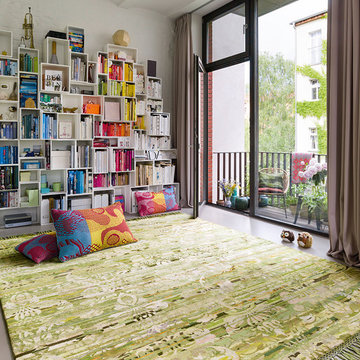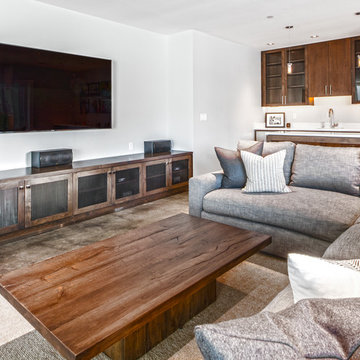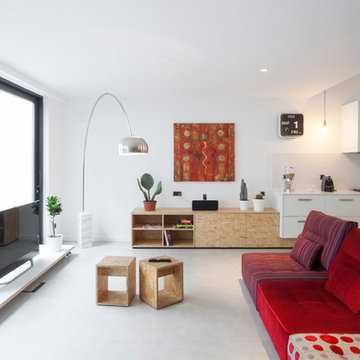Family Room Design Photos with Painted Wood Floors and Concrete Floors
Refine by:
Budget
Sort by:Popular Today
61 - 80 of 5,039 photos
Item 1 of 3

ADU or Granny Flats are supposed to create a living space that is comfortable and that doesn’t sacrifice any necessary amenity. The best ADUs also have a style or theme that makes it feel like its own separate house. This ADU located in Studio City is an example of just that. It creates a cozy Sunday ambiance that fits the LA lifestyle perfectly. Call us today @1-888-977-9490

La sala da pranzo, tra la cucina e il salotto è anche il primo ambiente che si vede entrando in casa. Un grande tavolo con piano in vetro che riflette la luce e il paesaggio esterno con lampada a sospensione di Vibia.
Un mobile libreria separa fisicamente come un filtro con la zona salotto dove c'è un grande divano ad L e un sistema di proiezione video e audio.
I colori come nel resto della casa giocano con i toni del grigio e elemento naturale del legno,

Floor to ceiling Brombal steel windows, concrete floor, stained alder wall cladding.
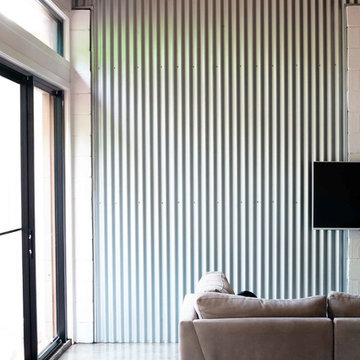
Corrugated Iron Walls used internally helps the industrial theme of this building.
Industrial Shed Conversion
Photo by Cheryl O'Shea.
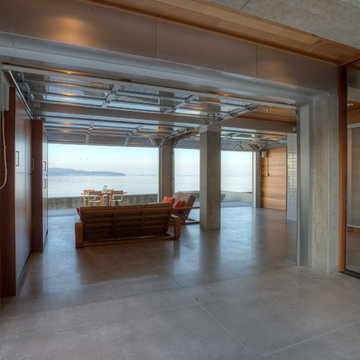
Cabana with courtyard doors open. Photography by Lucas Henning.
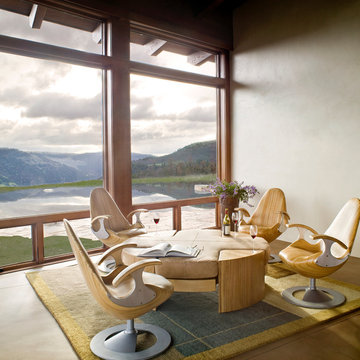
The reflecting pool visually drops over the edge of the landscape. Furniture designed by the Architect. Photo: Gibeon Photography
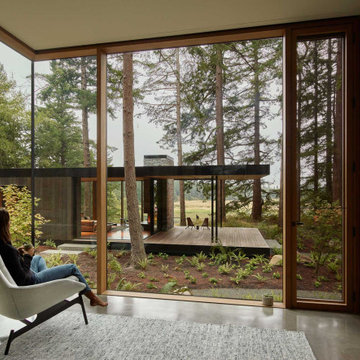
In the common area of the kids' bunk house. Teak shelves and cabinets, concrete floors and floor to ceiling windows.
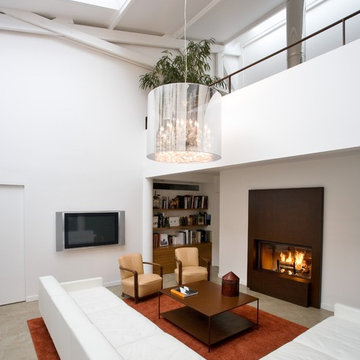
Rhéhabilitation d'ateliers d'artiste en loft d'habitation pour une famille.
Les espaces de jour sont ouverts et beneficient de grands volumes et de belles verrières. Les chambres sont isolées et accessibles par des coursives donnant dans le volume central.
Conçu et rénové comme un enchaînement de séquences alternant de grands volumes clairs et des espaces plus intimes, ce loft parisien est sublimé par un travail délicat sur les matières : sol en béton ciré et bois teck, escalier en bois ou encore plancher de verre forgent une identité forte jouant notamment sur la lumière.
Photo : Jérôme GALLAND
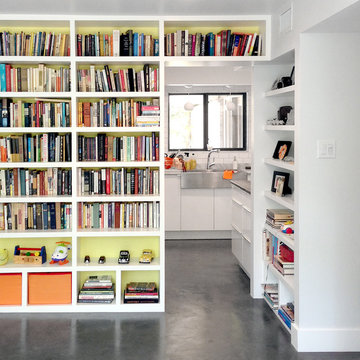
Built-ins were specified to house the client's extensive literature collection.
Family Room Design Photos with Painted Wood Floors and Concrete Floors
4

