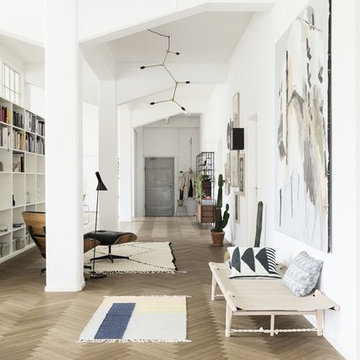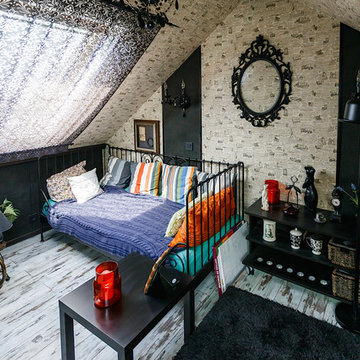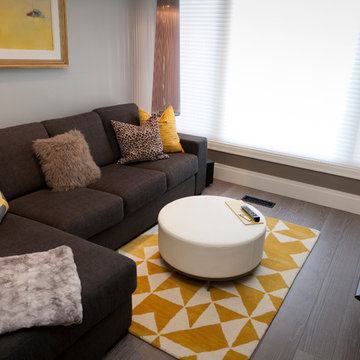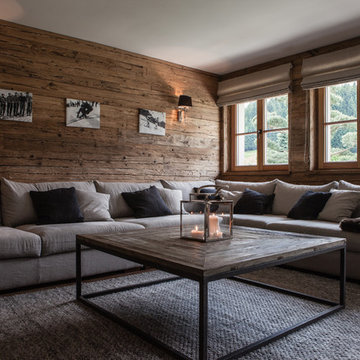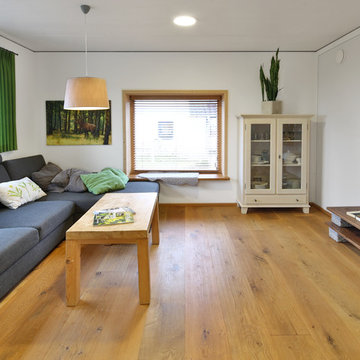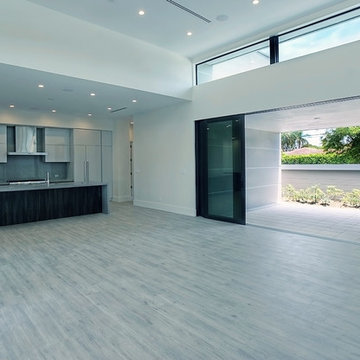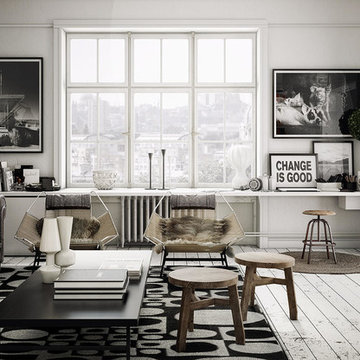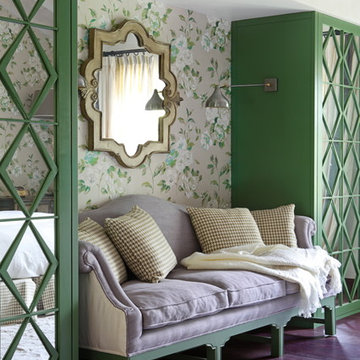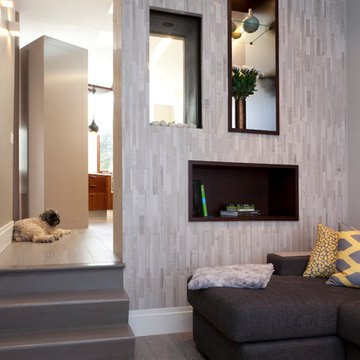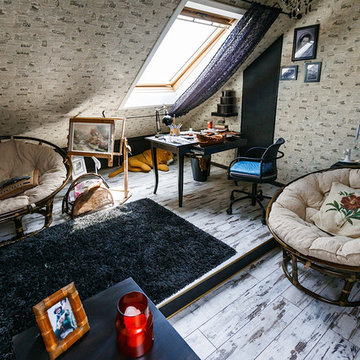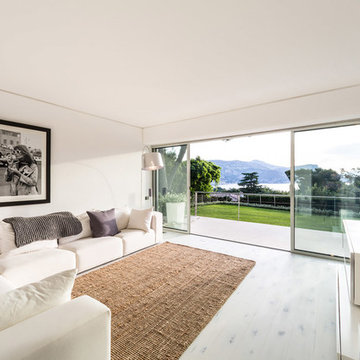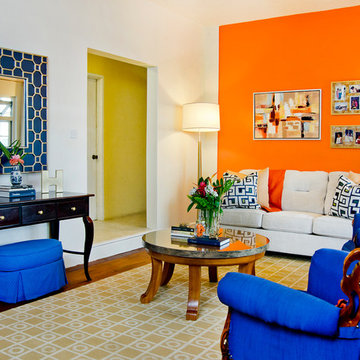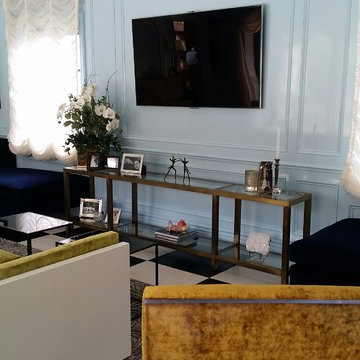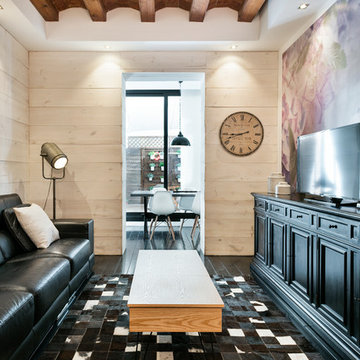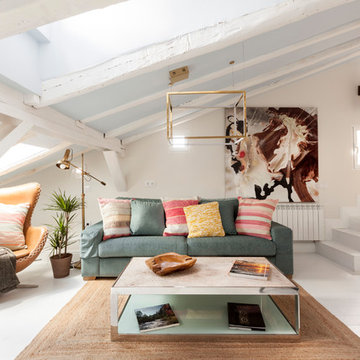Family Room Design Photos with Painted Wood Floors and No Fireplace
Refine by:
Budget
Sort by:Popular Today
41 - 60 of 149 photos
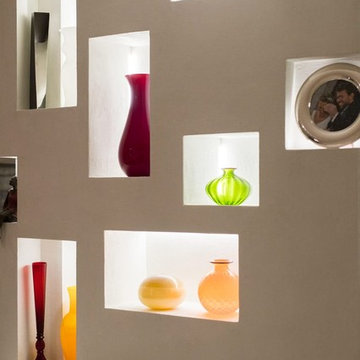
Particolare soluzione per una parete espositiva retroilluminata che, oltre ad essere un elemento scenico molto attrattivo, rappresenta una fonte di luce fondamentale da giocare nelle varie possibilità di illuminazione della zona giorno.
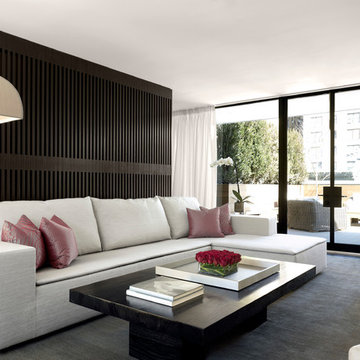
Custom oak slat wall, serves as a backdrop to the sixth floor solarium, which opens up to outdoor decks on two sides.
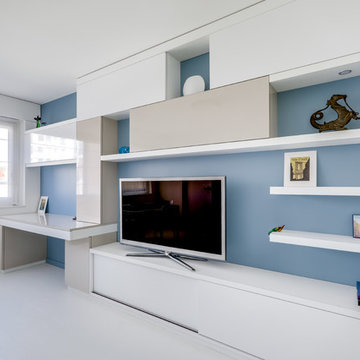
Pour ce séjour, il fallait intégrer un bureau et la télévision tout en dissimulant tous les fils disgracieux de connexion. L'alternative de meubles fermés et étagères constitue un ensemble harmonieux . Le parquet blanc contribue à produire une ambiance zen.
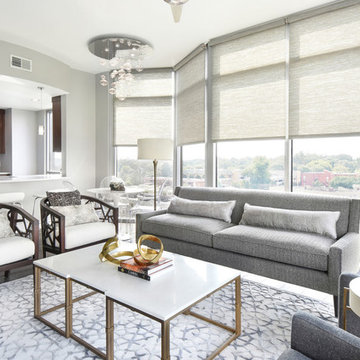
Melodie Hayes Photography
We completely updated this two-bedroom condo in Midtown Atlanta from outdated to current. We replaced the flooring, cabinetry, countertops, window treatments, and accessories all to exhibit a fresh, modern design while also adding in an innovative showpiece of grey metallic tile in the living room and master bath.
This home showcases mostly cool greys but is given warmth through the add touches of burnt orange, navy, brass, and brown.
Home located in Midtown Atlanta. Designed by interior design firm, VRA Interiors, who serve the entire Atlanta metropolitan area including Buckhead, Dunwoody, Sandy Springs, Cobb County, and North Fulton County.
For more about VRA Interior Design, click here: https://www.vrainteriors.com/
To learn more about this project, click here: https://www.vrainteriors.com/portfolio/midtown-atlanta-luxe-condo/
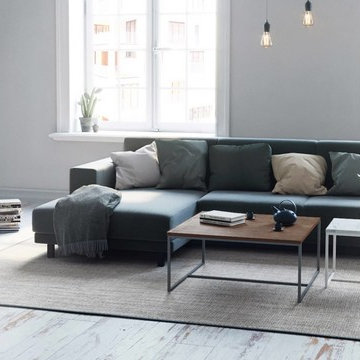
Aufgrund der gedeckten, natürlichen Farben strahlt dieser Wohnbereich trotz seiner minimalistischen Austattung eine wohnliche Wärme aus. Das große Ecksofa lädt zum Beisammensein und Entspannen ein und bietet der ganzen Familie Platz.
Family Room Design Photos with Painted Wood Floors and No Fireplace
3
