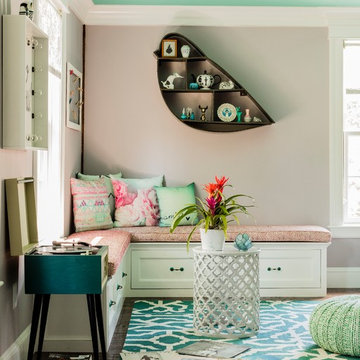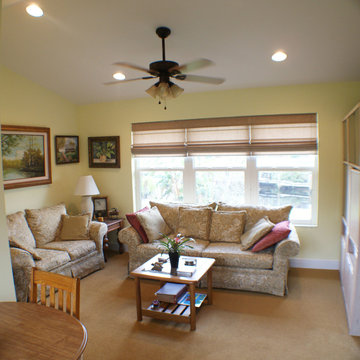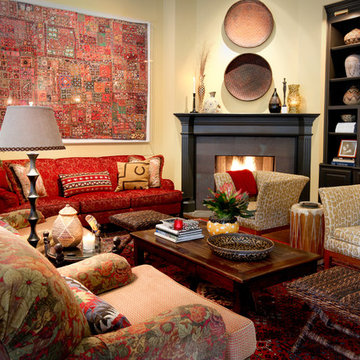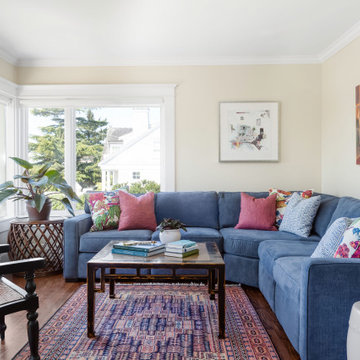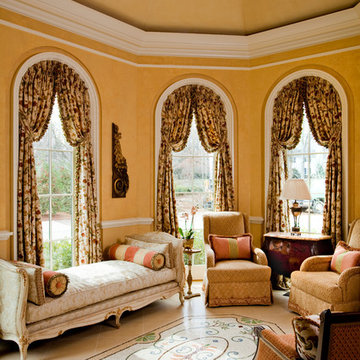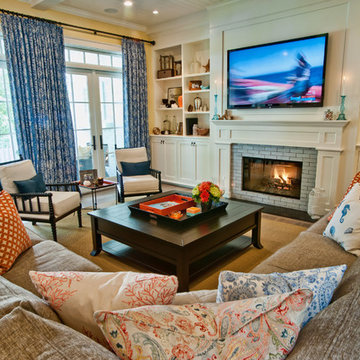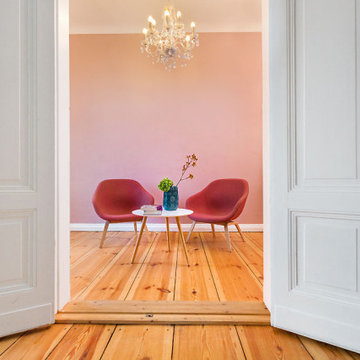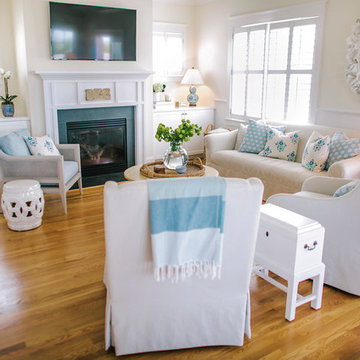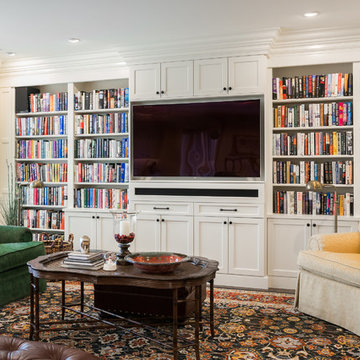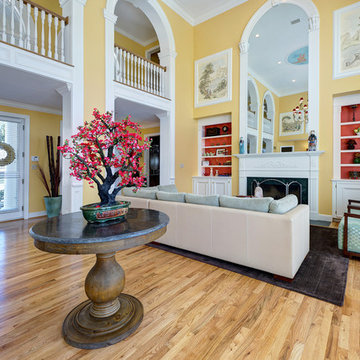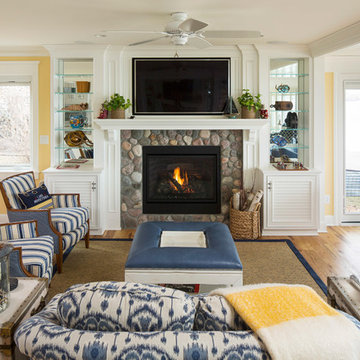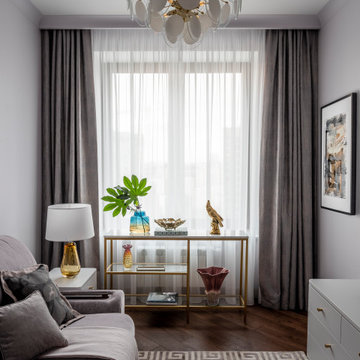Family Room Design Photos with Pink Walls and Yellow Walls
Refine by:
Budget
Sort by:Popular Today
1 - 20 of 4,279 photos
Item 1 of 3
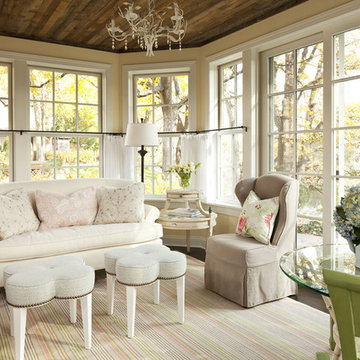
This shabby chic sun room, uses neutral tones, a variety of textures, numerous finishes and a mix-match of furnishings to complete a totally cohesive look. The decorative pillows and distressed green chairs add color to the space, while the light half-window treatments keep the sun room feeling airy.
Martha O'Hara Interiors, Interior Design | REFINED LLC, Builder | Troy Thies Photography | Shannon Gale, Photo Styling

Et voici le projet fini !!!
Création d'une ouverture et pose d'une verrière coulissante sur rail.
Faire entrer la lumière et gagner en espace, mission accomplie !
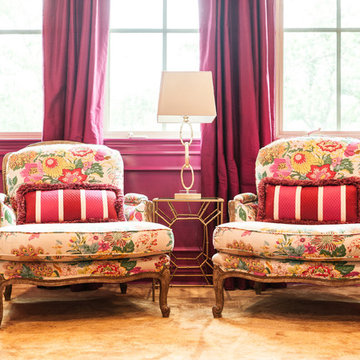
Benjamin Moore Crushed Berries on the walls
Sofa is Lee Industries
Tulip chairs are antiques
Mirrored sideboard is an antique as well
Target coral lamps
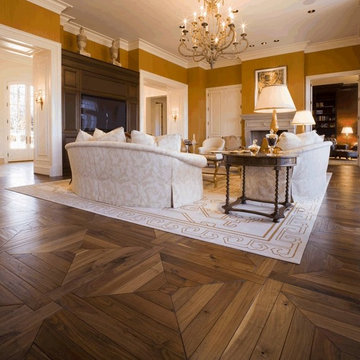
Looking for something different? Parquet comes in many designs and patterns - This one has large 4x4 squares perfect a large sized room.
Darmaga Hardwood Flooring
Picture from Environment benefits
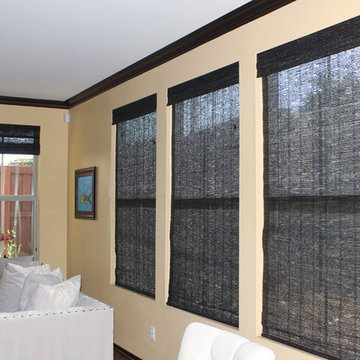
woven wood shades
For this project we were hired to help with window treatments for multiple rooms with different options. We helped design each room specifically for the functional and aesthetic needs.
We did Woven wood shades in the family and kitchen area without a lining since privacy was not a concern.
For the master bedroom, we did shutters with a split tilt feature for added privacy and light control. For the bathroom we did a fun patterned roman shade option with the larger window with the top down feature to give added light and maintaining privacy. We also did custom fabric valances in the guest room.
Family Room Design Photos with Pink Walls and Yellow Walls
1

