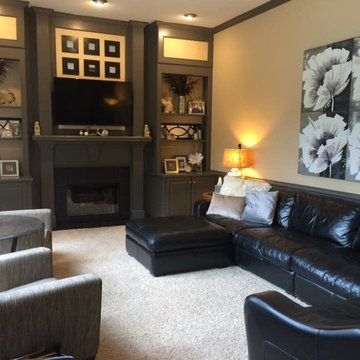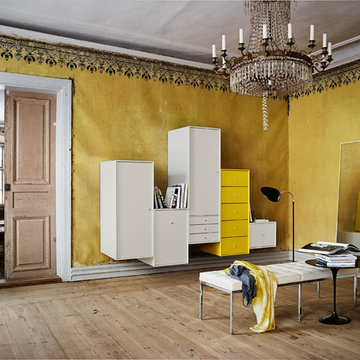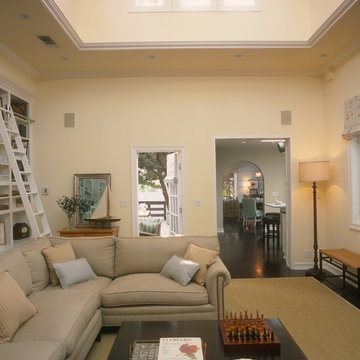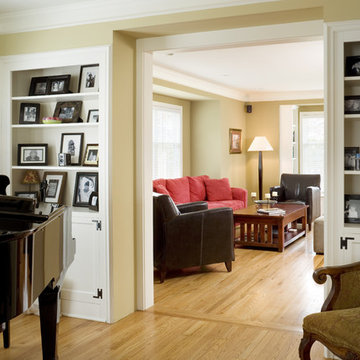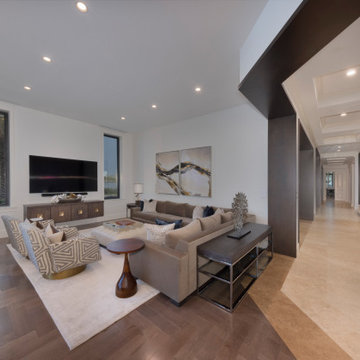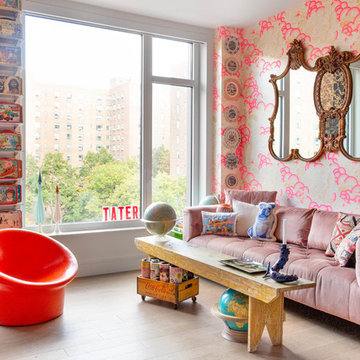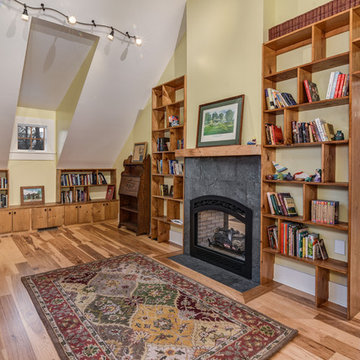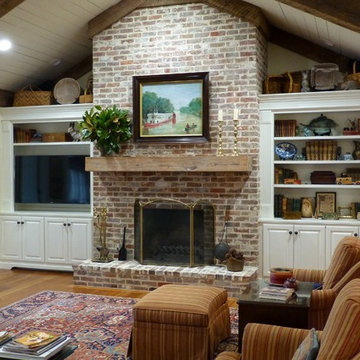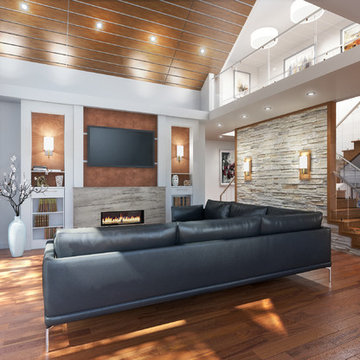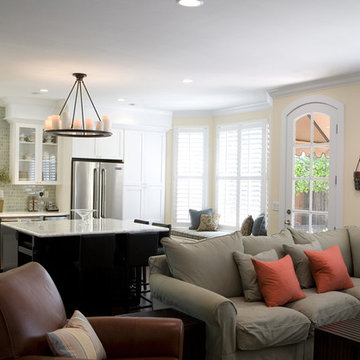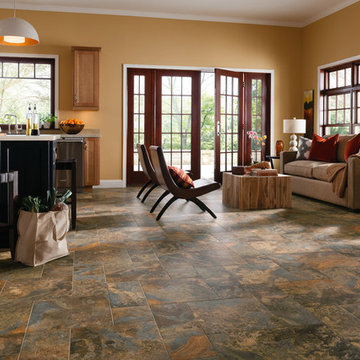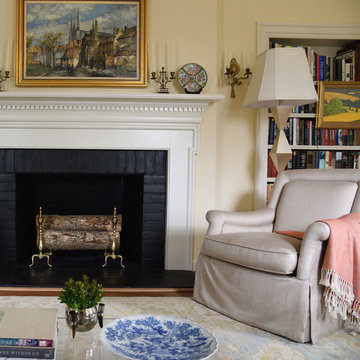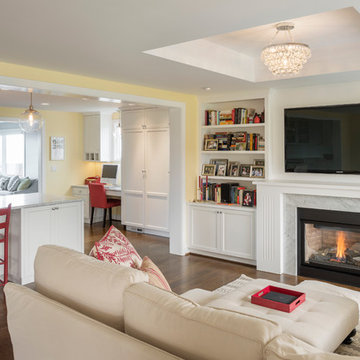Family Room Design Photos with Pink Walls and Yellow Walls
Refine by:
Budget
Sort by:Popular Today
61 - 80 of 4,279 photos
Item 1 of 3
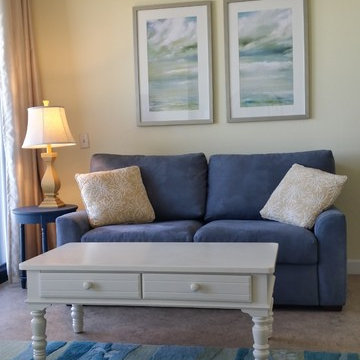
A simple living room does double duty as the Comfort Sleeper sofa unfolds to house a few extra guests. A soft palette of buttercup yellows and pure blues make this a welcoming area for family and friends.

Les codes et couleurs architecturaux classiques (parquet bois, agencements blanc et moulures) sont ici réhaussés par les couleurs vert et au jaune dans cet appartement parisien, qui se veut singulier et ressourçant.
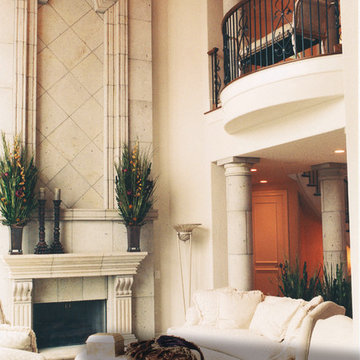
Custom limestone fireplace by DeSantana Stone Co. Our team of design professionals is available to answer any questions you may have at: (828) 681-5111.
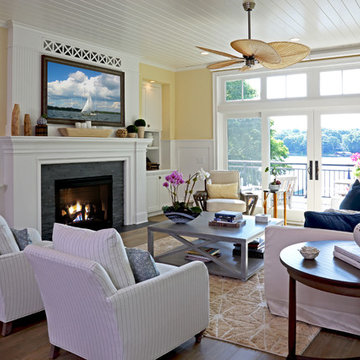
Shooting Star Photography
In Collaboration with Charles Cudd Co.
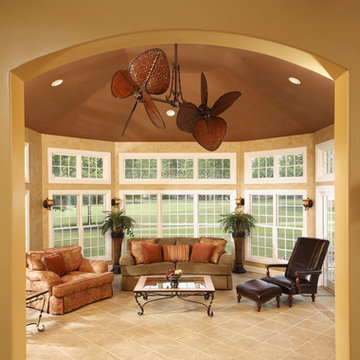
Normandy Designer Vince Weber worked with these Lemont, IL homeowners in order to design an extended living space and sun room addition. Vince incorporated plenty of windows to allow natural light to fill the room and let the homeowners enjoy the surrounding views.
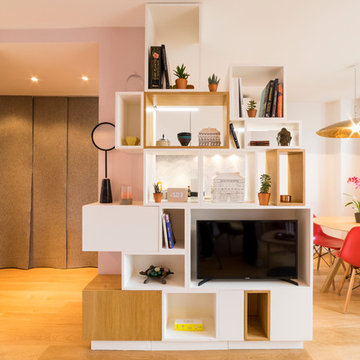
Transformation d'un 2 pièces de 31m2 en studio. Un lit tiroir se dissimule sous la salle de bain, laisse la place à une très agréable pièce de vie. Un meuble sur mesure multifonctions ouvert fermé met la cuisine à distance, intègre la tv, et sert de bibliothèque, un vrai atout pour ce petit espace.
Léandre Chéron
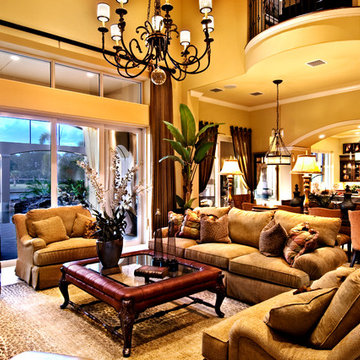
The Sater Design Collection's luxury, Mediterranean home plan "Gabriella" (Plan #6961). saterdesign.com
Family Room Design Photos with Pink Walls and Yellow Walls
4
