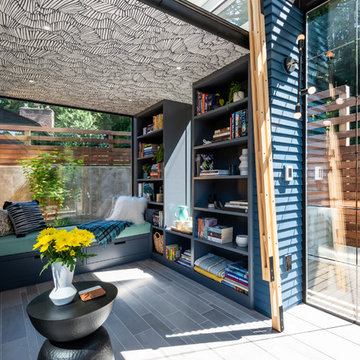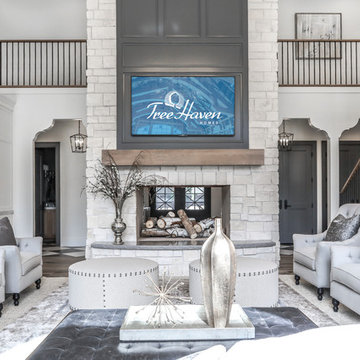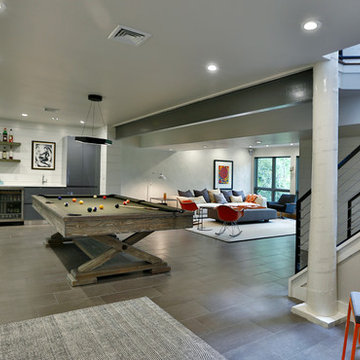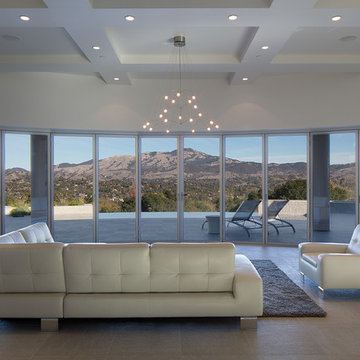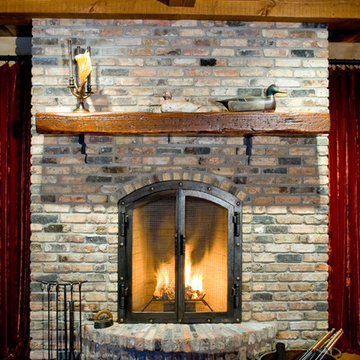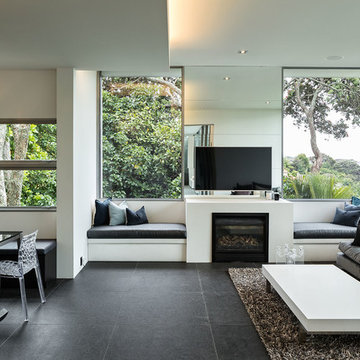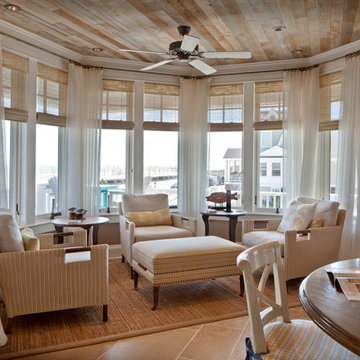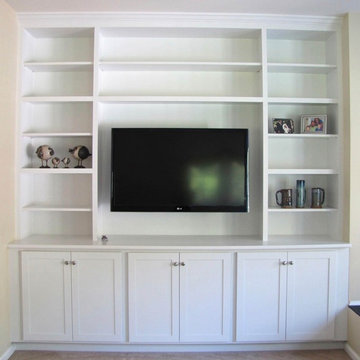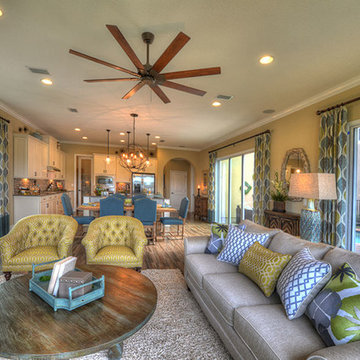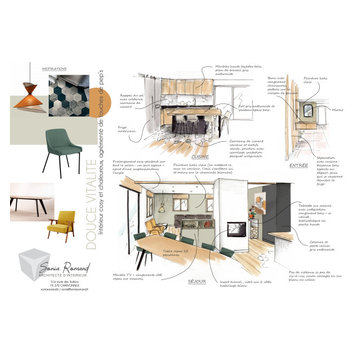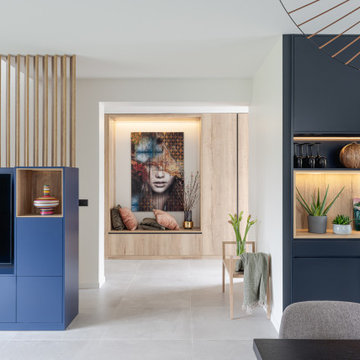Family Room Design Photos with Plywood Floors and Ceramic Floors
Refine by:
Budget
Sort by:Popular Today
181 - 200 of 6,566 photos
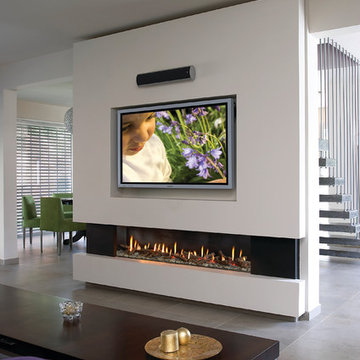
The Ortal Clear 150 Fireplace is perfect for smaller spaces and blends well into any contemporary décor.
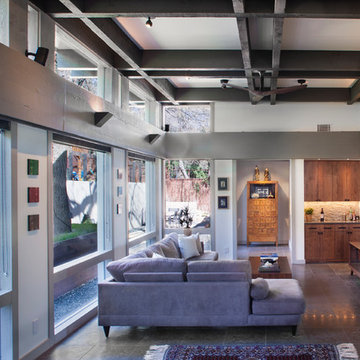
View of the living room after a modern renovation and 2nd story addition to the Balcones Modern Residence in Austin, TX.
Photo Credit: Coles Hairston
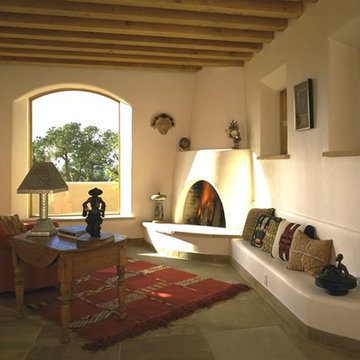
STONE, WATER, LIGHT
An arced stone wall begins at an existing boulder on the site, curves along the hillside and flows into and through the house, terminating at the source of a stream. The house is grounded to the site.
The stream flows along a circulation path past the entry to the outside. Interior and exterior are intertwined.
A long narrow skylight casts a slice of light across a wall of art down to a narrow band of water. As the sun arcs across the sky light dramatically Changes.
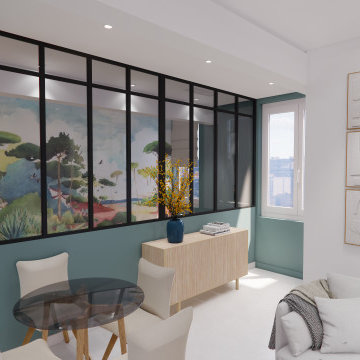
La rénovation du Projet #48 a consisté à diviser un appartement de 95m2 en deux appartements de 2 pièces destinés à la location saisonnière. En effet, la configuration particulière du bien permettait de conserver une entrée commune, tout en recréant dans chaque appartement une cuisine, une pièce de vie, une chambre séparée, et une salle de douche.
Le bien totalement vétuste a été entièrement rénové : remplacement de l'électricité, de la plomberie, des sols, des peintures, des fenêtres, et enfin ajout de la climatisation.
Le nombre assez réduit de fenêtres et donc une faible luminosité intérieure nous a fait porter une attention toute particulière à la décoration, que nous avons imaginée moderne et colorée, mais aussi au jeu des éclairages directs et indirects. L'ajout de verrières type atelier entre les chambres et les pièces de vie, et la pose d'un papier peint panoramique Isidore Leroy a enfin permis de créer de vrais cocons, propices à la détente à l'évasion méditerranéenne.
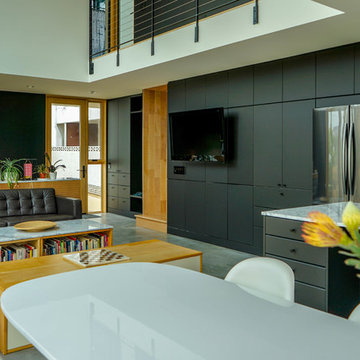
This ADU's Great Room contains flat black cupboards for srorage, counter and work space as well as pleanty of open space above for a lively airy atmosphere.
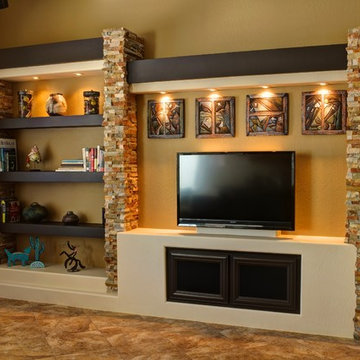
This custom media wall is accented with natural stone and real wood cabinetry. To save on cost, the customer chose to have us imitate the look of box beams by finishing the shelves with a smooth instead of textured finish and painting them the same color as the wood finish.
Family Room Design Photos with Plywood Floors and Ceramic Floors
10

