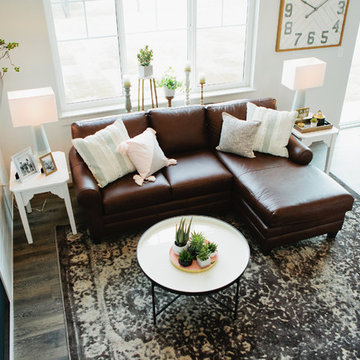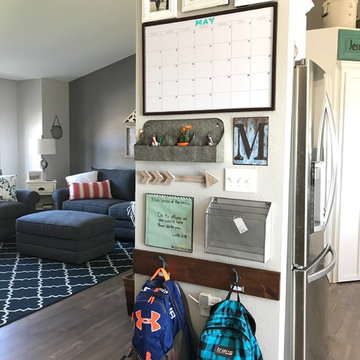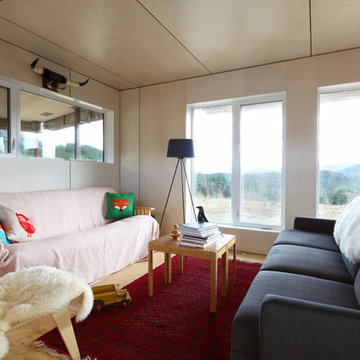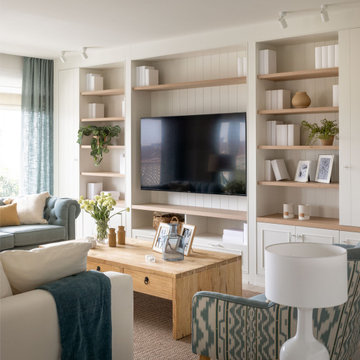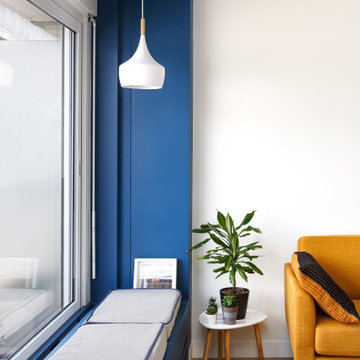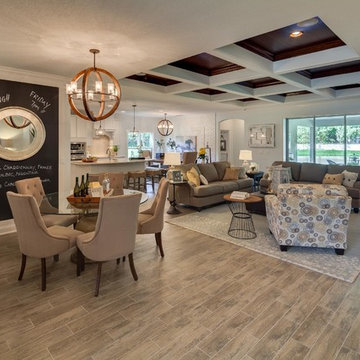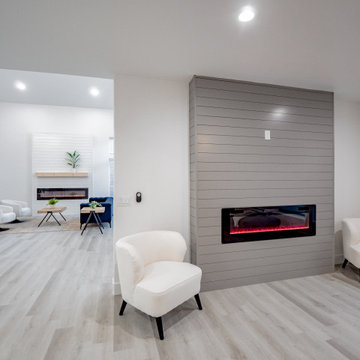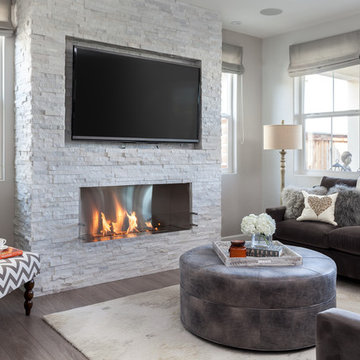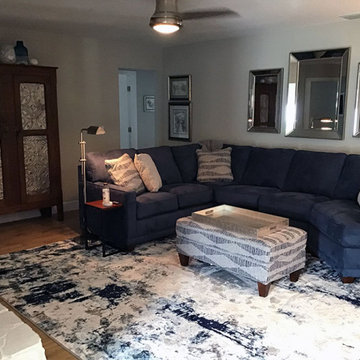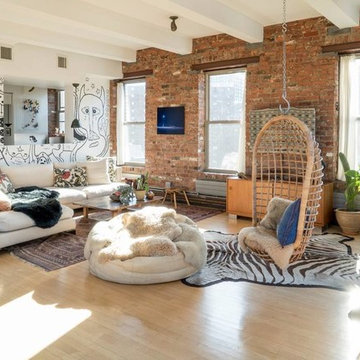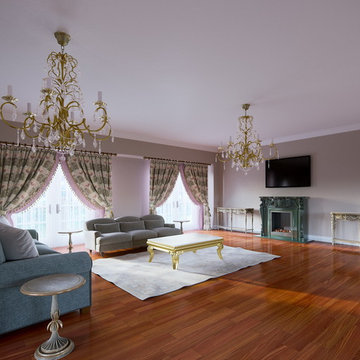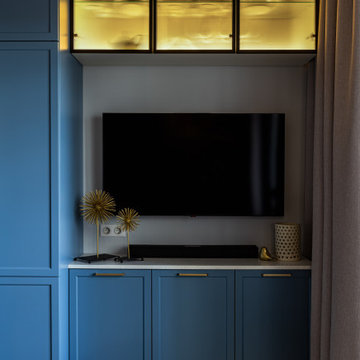Family Room Design Photos with Plywood Floors and Laminate Floors
Refine by:
Budget
Sort by:Popular Today
141 - 160 of 3,457 photos
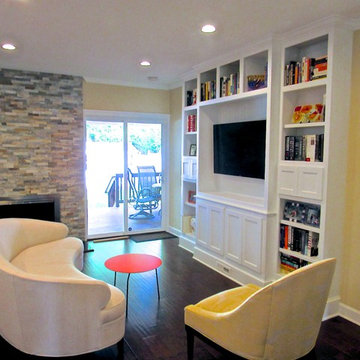
Custom Built-in Wall unit just 14" deep at lower cabinets and 10" at edge with plenty of versatile storage. TV componentry all remote in room behind wall unit. Integrated speaker cabinets and HVAC supply register, beadboard back in TV enclosure. Semi-custom Sofa & Chair, and fresh paint. Total Transformation of this open floor plan sitting area located directly next to kitchen island.
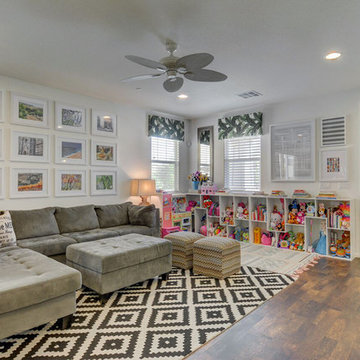
Situated in one of the fastest growing and popular master-planned communities in the country, Orlov Design Co. collaborated with her client to create a family-friendly bright, styled and elevated open concept family room, dining room and kitchen. Embracing a neutral white palette with layers of grays, warm materials, gold & brass finishes, and color pops through wallpaper and artwork, the effortless and pretty interior is cohesive and balanced.
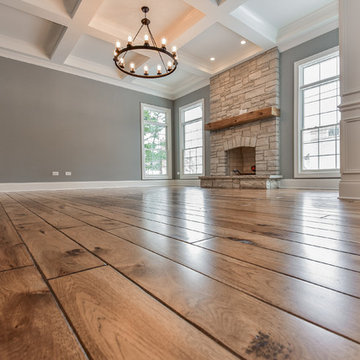
Wide plank 6" Hand shaped hickory hardwood flooring, stained Min-wax "Special Walnut"
Fireplace stone "Fon Du Lac: Country Squire"
Mantel 6" x 8" Reclaimed barn beam
11' raised ceiling with our "Coffered Beam" option
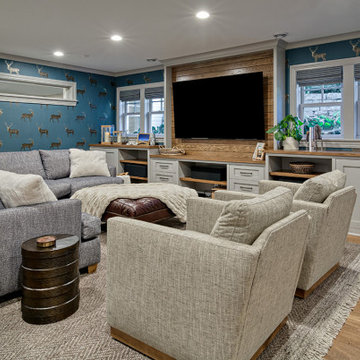
Handsome, great looking lower level space with fantastic wet bar for entertaining of all kinds.
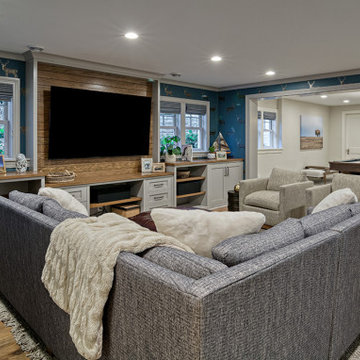
Handsome, great looking lower level space with fantastic wet bar for entertaining of all kinds.

The client's favorite "post small children" color palette of sand, cream and celery sings in the key of "chic" in this cleverly done vaulted room. Dramatic chandelier and patterned rug keep the room feeling cozy, as do the green worsted wool custom draperies with tuxedo pleating.
David Van Scott
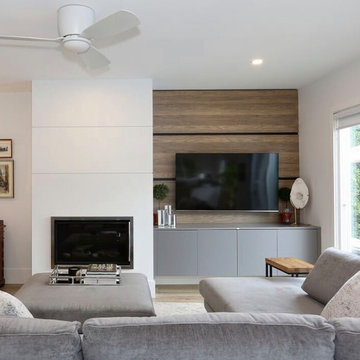
Custom contemporary millwork beside new Fireplace, creates a cozy family area to watch tv and entertain
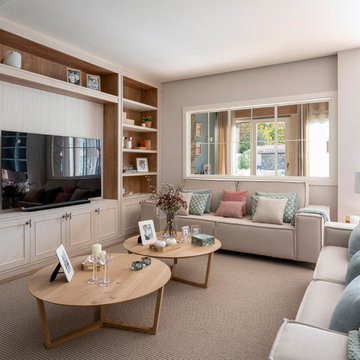
Proyecto de decoración de reforma integral de vivienda: Sube Interiorismo, Bilbao.
Fotografía Erlantz Biderbost
Family Room Design Photos with Plywood Floors and Laminate Floors
8
