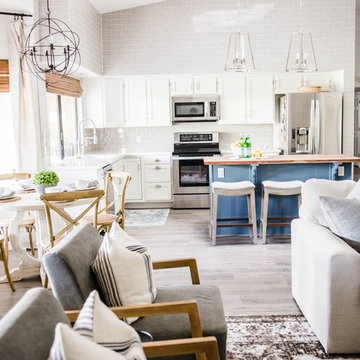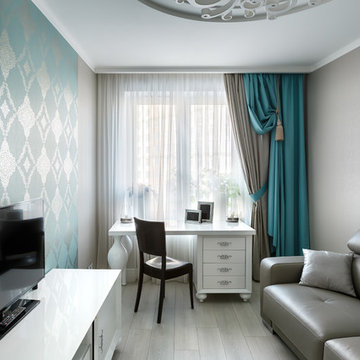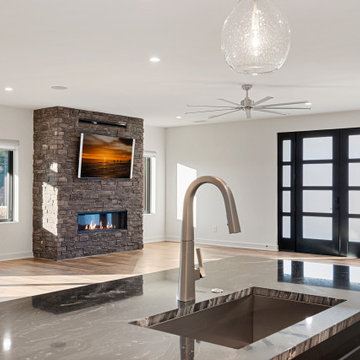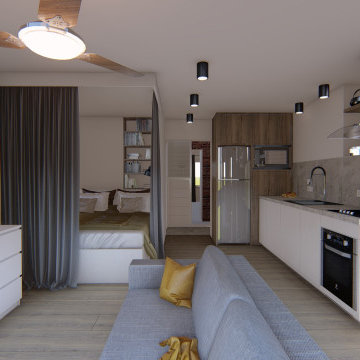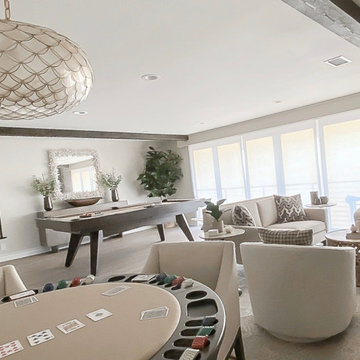Family Room Design Photos with Plywood Floors and Laminate Floors
Sort by:Popular Today
81 - 100 of 3,458 photos
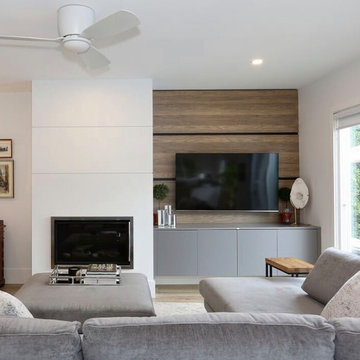
Custom contemporary millwork beside new Fireplace, creates a cozy family area to watch tv and entertain
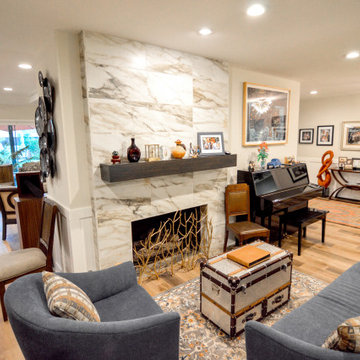
Moving from the kitchen to the formal living room, and throughout the home, we used a beautiful waterproof laminate that offers the look and feel of real wood, but the functionality of a newer, more durable material. In the formal living room was a fireplace box in place. It blended into the space, but we wanted to create more of the wow factor you have come to expect from us. Building out the shroud around it so that we could wrap the tile around gave a once flat wall, the three dimensional look of a large slab of marble. Now the fireplace, instead of the small, insignificant accent on a large, room blocking wall, sits high and proud in the center of the whole home.
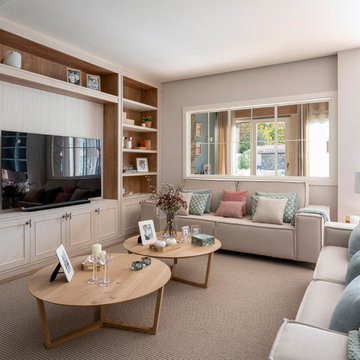
Proyecto de decoración de reforma integral de vivienda: Sube Interiorismo, Bilbao.
Fotografía Erlantz Biderbost
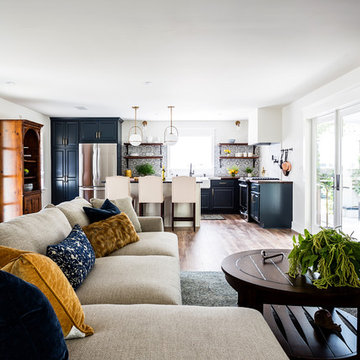
We completely renovated this space for an episode of HGTV House Hunters Renovation. The kitchen was originally a galley kitchen. We removed a wall between the DR and the kitchen to open up the space. We used a combination of countertops in this kitchen. To give a buffer to the wood counters, we used slabs of marble each side of the sink. This adds interest visually and helps to keep the water away from the wood counters. We used blue and cream for the cabinetry which is a lovely, soft mix and wood shelving to match the wood counter tops. To complete the eclectic finishes we mixed gold light fixtures and cabinet hardware with black plumbing fixtures and shelf brackets.

They created a usable, multi-function lower level with an entertainment space for the family,
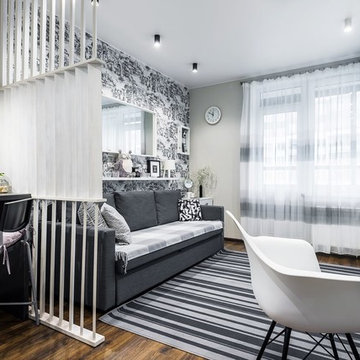
Фотография реализованного проекта интерьера квартиры студии в г.Санкт-Петербурге. Площадь комнаты около 20 кв.м. Интерьер основан на серо-белой-черной гамме.Финансовая сторона интерьера,-материалы подбирались согласно бюджету заказчика.
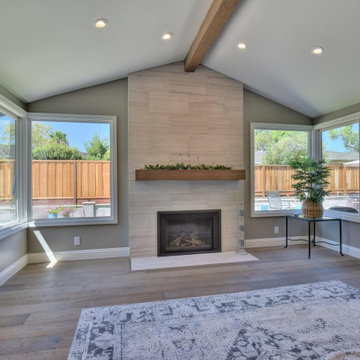
The pre-renovation structure itself was sound but lacked the space this family sought after. May Construction removed the existing walls that separated the overstuffed G-shaped kitchen from the living room. By reconfiguring in the existing floorplan, we opened the area to allow for a stunning custom island and bar area, creating a more bright and open space.
Budget analysis and project development by: May Construction

This beautiful home is in the lovely city of Standish, Michigan. The home owners were looking to bring the feel of coastal North Carolina, their favorite vacation spot, into their home.
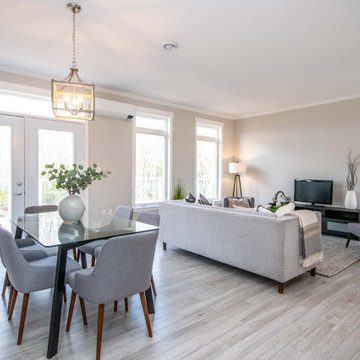
The open concept main area of the Mariner features high ceilings with transom windows and double french doors.
Family Room Design Photos with Plywood Floors and Laminate Floors
5
