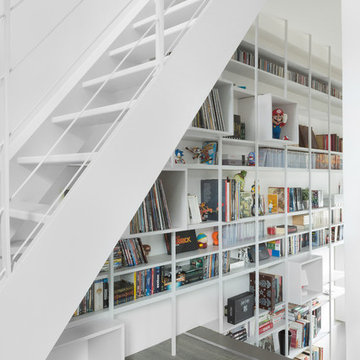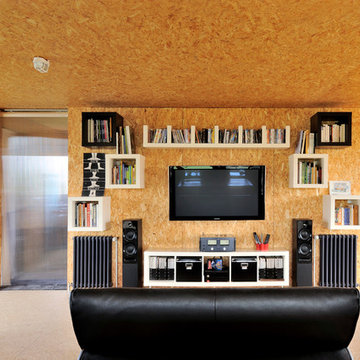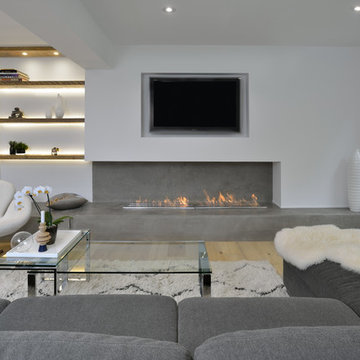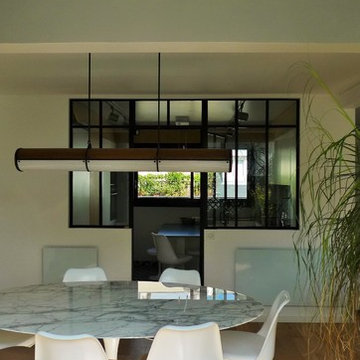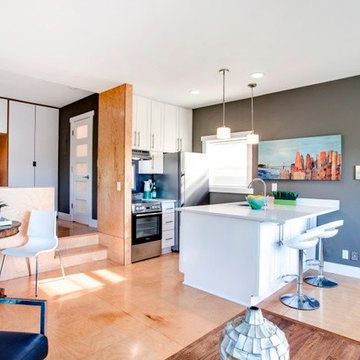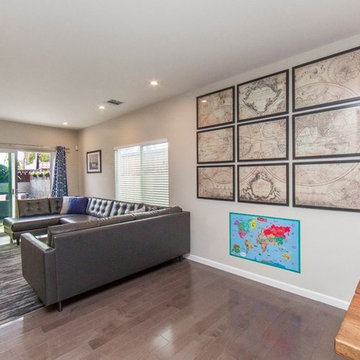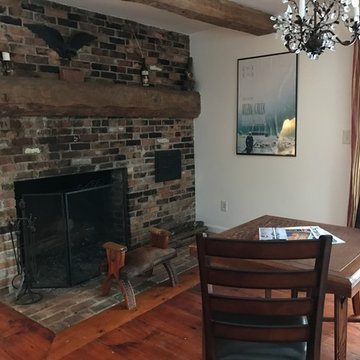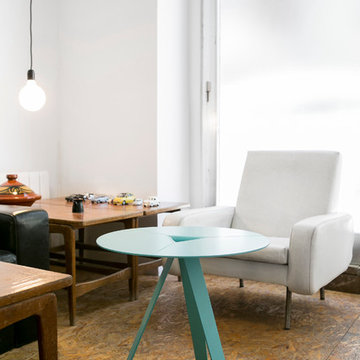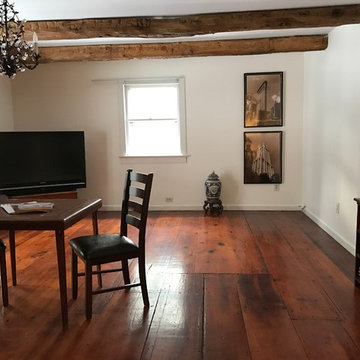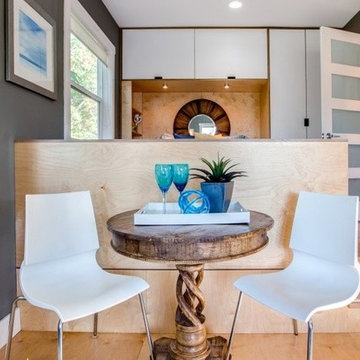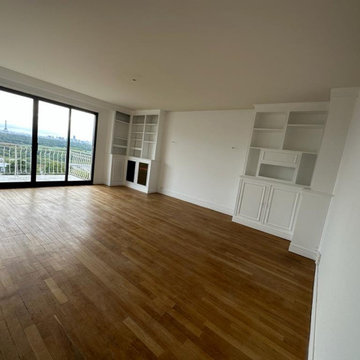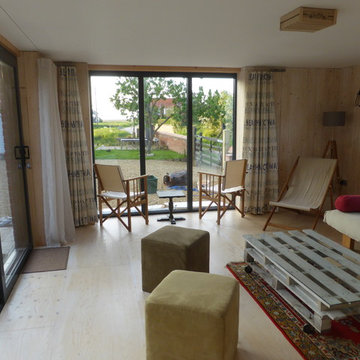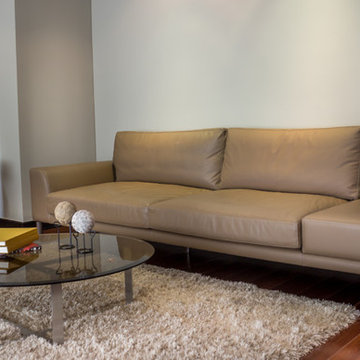Family Room Design Photos with Plywood Floors

築浅マンションのインテリアリフォーム
リビング全体の雰囲気。明るい床に明るい建具という、ヤングファミリー向け?のナチュラルな部屋を、カーテンや家具を落ち着いた色味にすることで、だいぶ大人な雰囲気にできたと思います。(見えていませんが、ソファはブラックのフェイクスエードです)
壁には梁下に幕板を追加して間接照明を入れ、エコカラットを貼ることでさらに陰影が楽しめるようにしました。
丸いペンダントは引掛シーリング隠しも兼ねて後付けしました。

A double-deck house in Tampa, Florida with a garden and swimming pool is currently under construction. The owner's idea was to create a monochrome interior in gray tones. We added turquoise and beige colors to soften it. For the floors we designed wooden parquet in the shade of oak wood. The built in bio fireplace is a symbol of the home sweet home feel. We used many textiles, mainly curtains and carpets, to make the family space more cosy. The dining area is dominated by a beautiful chandelier with crystal balls from the US store Restoration Hardware and to it wall lamps next to fireplace in the same set. The center of the living area creates comfortable sofa, elegantly complemented by the design side glass tables with recessed wooden branche, also from Restoration Hardware There is also a built-in library with backlight, which fills the unused space next to door. The whole house is lit by lots of led strips in the ceiling. I believe we have created beautiful, luxurious and elegant living for the young family :-)
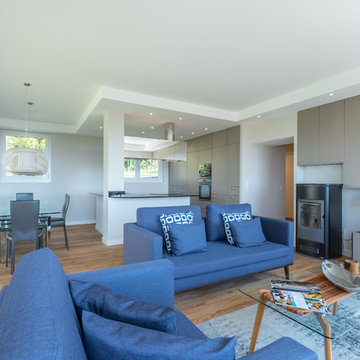
L'ensemble cuisine - salon - salle à manger : 65 m2. Réalisation sur mesure d'un meuble de salon dans les tons des meubles de la cuisine. Parquet chêne massif - poêle à bois à granulés.
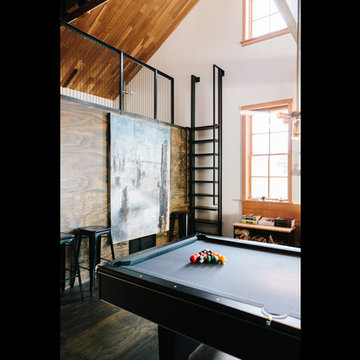
An adaptive reuse of a boat building facility by chadbourne + doss architects creates a home for family gathering and enjoyment of the Columbia River. photo by Molly Quan
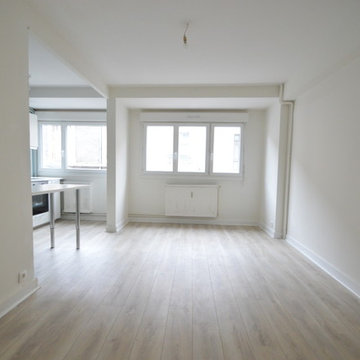
Cet appartement est entièrement rénové, la cloison de la cuisine est supprimée pour laisser place à un espace plus ouvert sur le séjour. Le sol en lino est remplacé par un parquet stratifié plus clair dans l'ensemble de l'appartement. Le lavabo de la Salle de bain est remplacé par un meuble vasque plus moderne, le sol est recouvert de lames PVC Quickstep résistantes à l'eau.
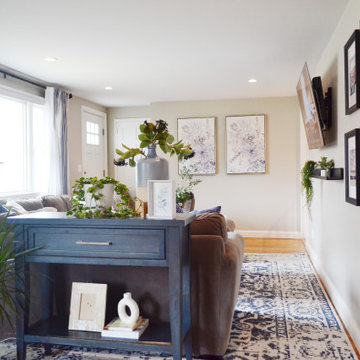
The "Nautical Green Living" project was a residential project that included an open living room space, dining room, and entryway. The client struggled with creating an inviting open room without it being cluttered. By diving the room into functional sections, the reading nook, entertainment, and small office area, we created a multi-functional space filled with green life and nautical vibes.
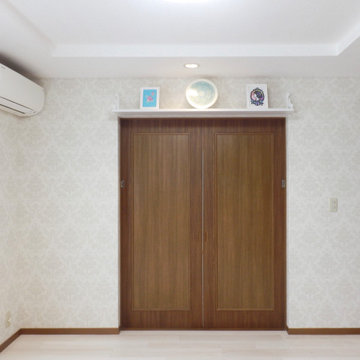
寝室の手前のリビング(と、ダイニングキッチン)は、建具の色は変えずに、近似色でシート貼りをして新品のようになりました。
部屋と部屋をつなぐ両開き戸の上には、趣味の作品が飾れるように、シンプルな飾り棚をプラスしました。
Family Room Design Photos with Plywood Floors
1
