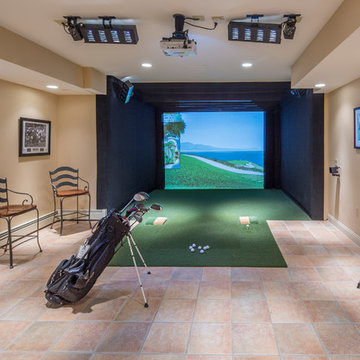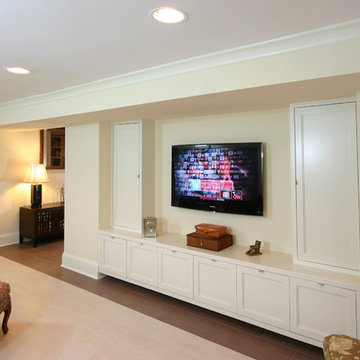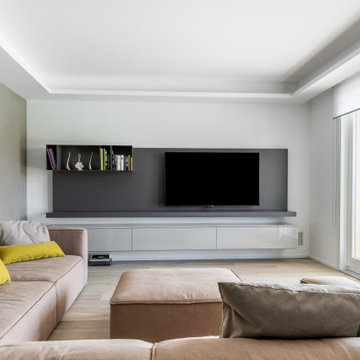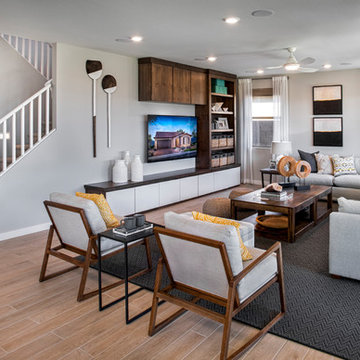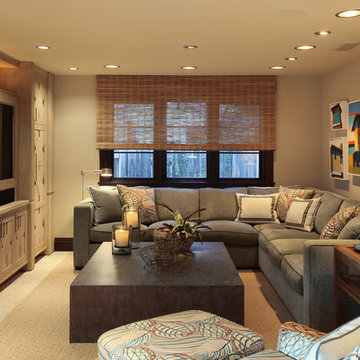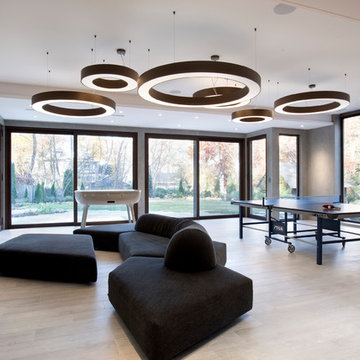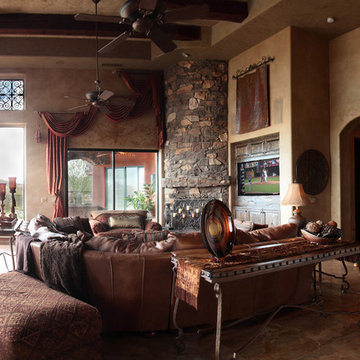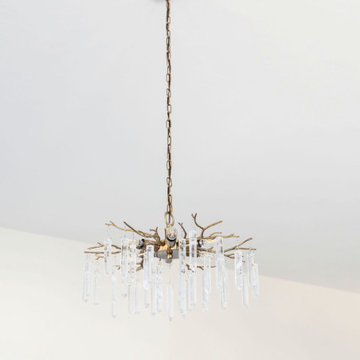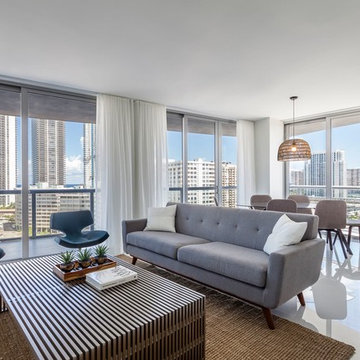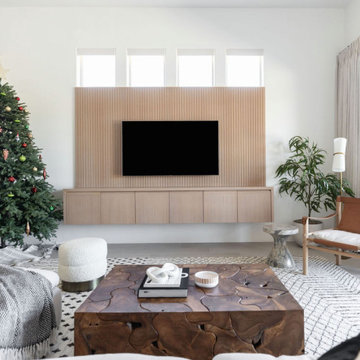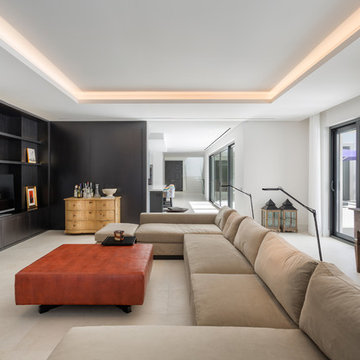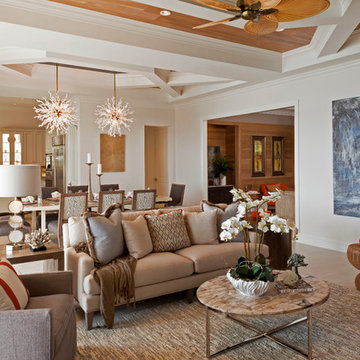Family Room Design Photos with Porcelain Floors and a Built-in Media Wall
Refine by:
Budget
Sort by:Popular Today
81 - 100 of 637 photos
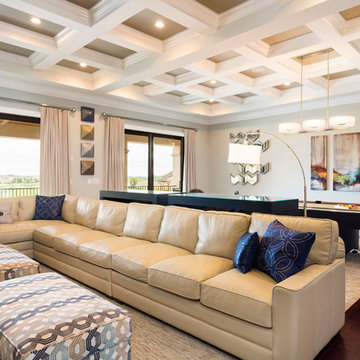
This upstairs gathering area provides ample seating on a large leather sectional with an area for a pool table. The custom designed ceiling to add interest and detail gives this space a unique attribute.
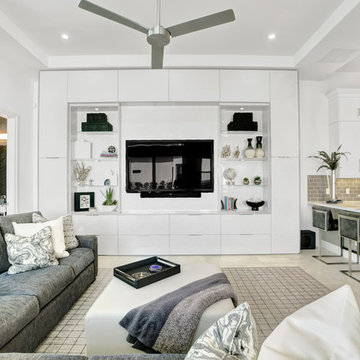
We are obsessed with this clean, contemporary and COZY family room. We created a space that the the family can hang out, without concern for practicalities of everyday life getting in the way. Child friendly fabric and forgiving colors are essential when designing a family space.
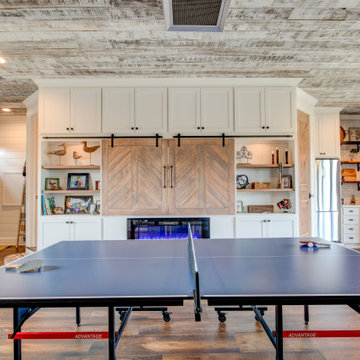
Such a fun lake house vibe - you would never guess this was a dark garage before! A cozy electric fireplace in the entertainment wall adds ambiance. Barn doors hide the TV during wild ping pong matches. There's even room to exercise on the treadmill in the corner, with view to the TV and lake to the right.
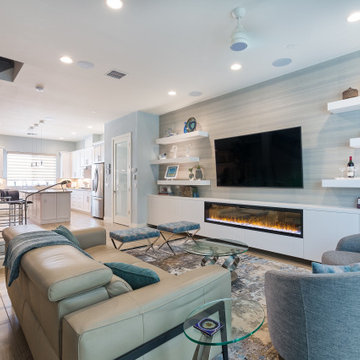
This perfectly blended townhouse fuses contemporary styling with laid back comfort.
The open floor plan integrates kitchen and living room entertaining. Bespoke details include furnishings that are custom detailed, a media wall with extensive storage, an LED fireplace for chilly mornings and home theatre-like flat screen television.
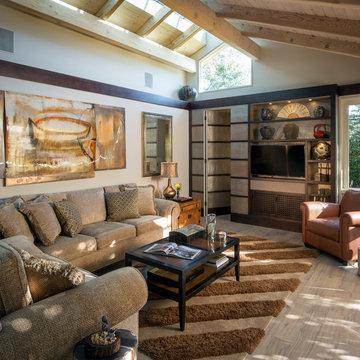
Zen House - Carmel, CA
Family Room
Media Cabinet features Slate Wall Tiles
Scott Hargis Photography
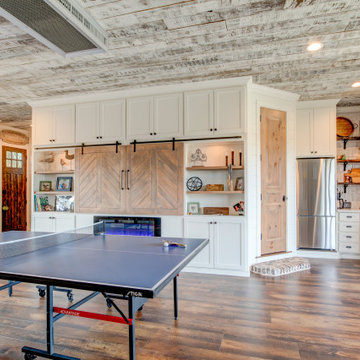
Such a fun lake house vibe - you would never guess this was a dark garage before! A cozy electric fireplace in the entertainment wall on the right adds ambiance. Barn doors hide the TV during wild ping pong matches. Storage closet and kitchenette to the right are helpful for entertaining.
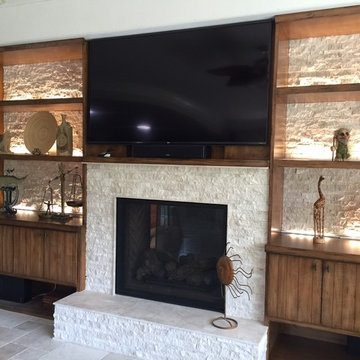
this project turned out gorgeous....the before photos show how the old fireplace was off the the right side...now it is centered, and the large flat screen is set back in the cabinet so you don't see the wires and components when you walk by. We love the natural color of the Diana Royal split face marble, and polished for the hearth.
Linda Jaramillo
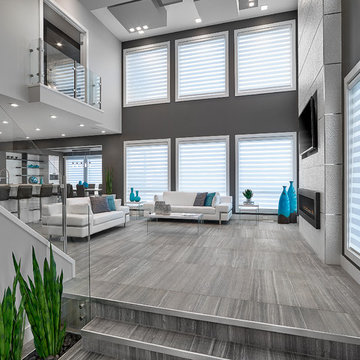
Amazing greatroom with large 2ft x 3 ft heated porcelain tiles. 19 foot great room, glass railings, square LED potlights, wall plugs are recessed into the baseboards,
Family Room Design Photos with Porcelain Floors and a Built-in Media Wall
5
