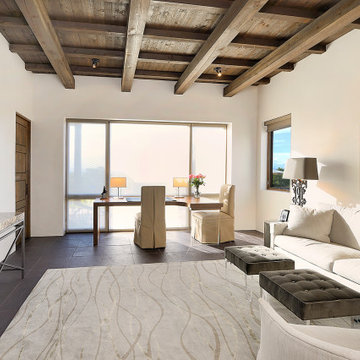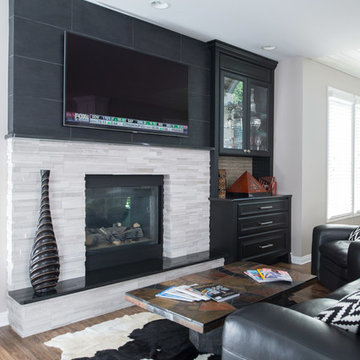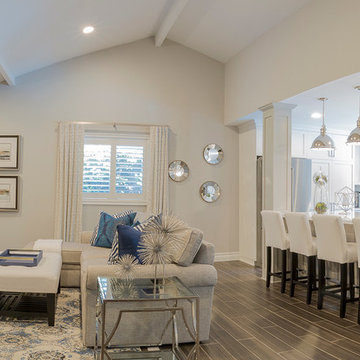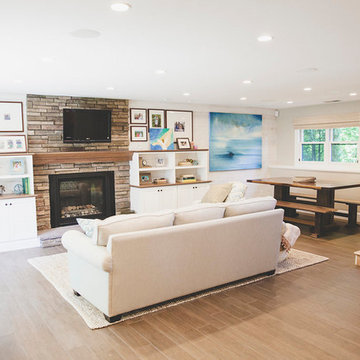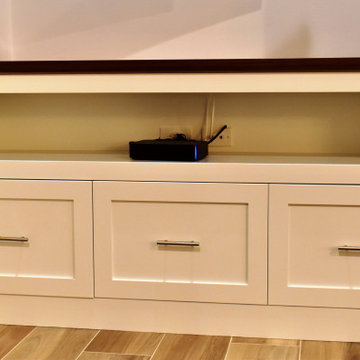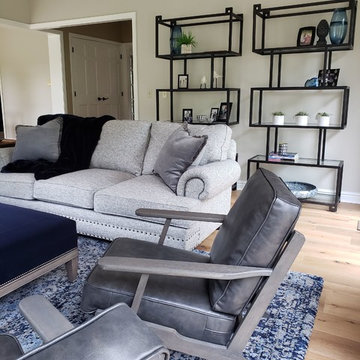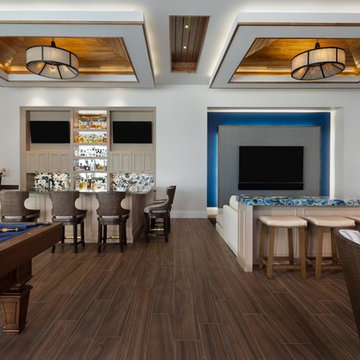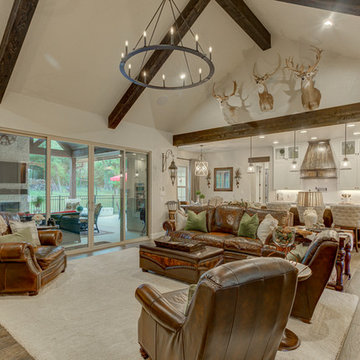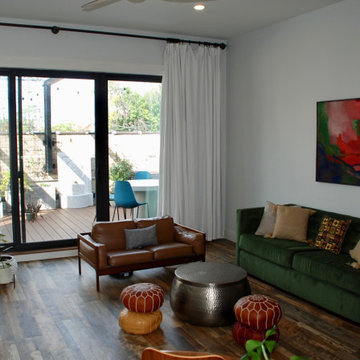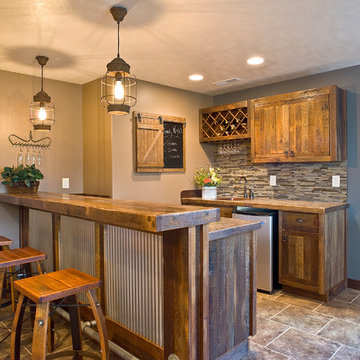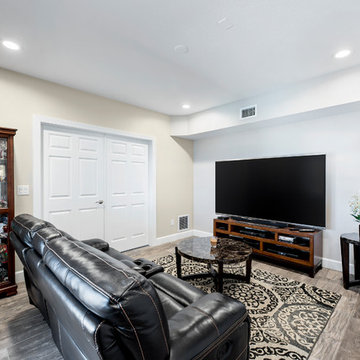Family Room Design Photos with Porcelain Floors and Brown Floor
Refine by:
Budget
Sort by:Popular Today
81 - 100 of 722 photos
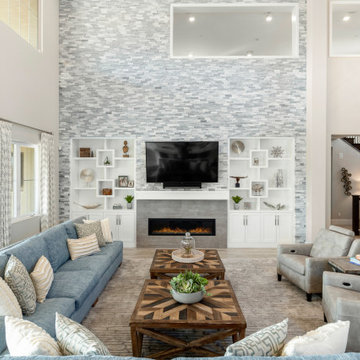
The stacked stone fireplace wall add lots of interest and texture to the room. The unique custom built-ins with square insets compliments the geometric patterns through the house.
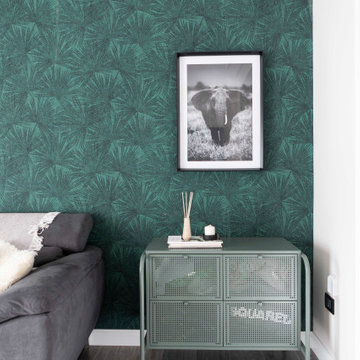
In questo ambiente, che all'occorrenza si trasforma in sala da pranzo, l'attenzione è tutta per la carta da parati con le foglie di palma in verde, tono su tono.
Alcuni arredi sono a contrato altri sempre tono su tono e si integrano con il resto della palette cromatica
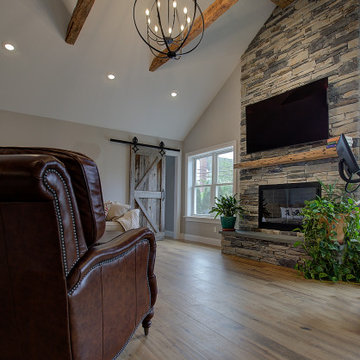
This family expanded their living space with a new family room extension with a large bathroom and a laundry room. The new roomy family room has reclaimed beams on the ceiling, porcelain wood look flooring and a wood burning fireplace with a stone facade going straight up the cathedral ceiling. The fireplace hearth is raised with the TV mounted over the reclaimed wood mantle. The new bathroom is larger than the existing was with light and airy porcelain tile that looks like marble without the maintenance hassle. The unique stall shower and platform tub combination is separated from the rest of the bathroom by a clear glass shower door and partition. The trough drain located near the tub platform keep the water from flowing past the curbless entry. Complimenting the light and airy feel of the new bathroom is a white vanity with a light gray quartz top and light gray paint on the walls. To complete this new addition to the home we added a laundry room complete with plenty of additional storage and stackable washer and dryer.
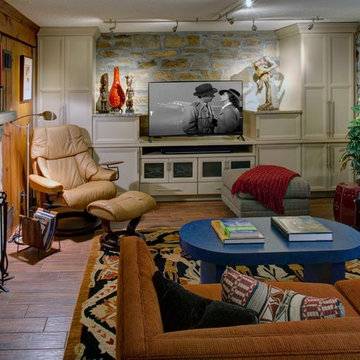
Before this project could start, the source of the water leaking through the walls had to be found and corrected. Then the old mortar was chiseled out and redone. The stones are from a local quarry and have lots of sparkle in them, so we left much of it exposed. The client also liked the visual warmth and patina of the original pine paneling, so wood-look porcelain tile was used on the floor to enhance that feeling. Creating large areas for storage was an important criteria for the use of the room, and to not have it feel overwhelming the paint color for the custom cabinetry was selected so it would blend with the stone walls.
The client is a serious audiophile so the design for the cabinets on this wall included a pull-out turntable, album storage, and all of the audio-visual equipment. The granite ledges are perfect for displaying more of the owner's art collection.
Design: Carol Lombardo Weil, Photo: Alain Jaramillo
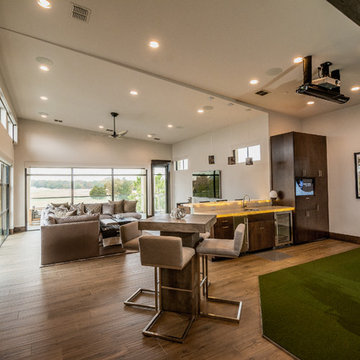
This upstairs gameroom that overlooks and golf course below has ample seating on this sectional for movie nights with the kids or entertaining. The bar features white onyx countertops that are backlit. There is a golf simulator so you can practice before you hit the course.
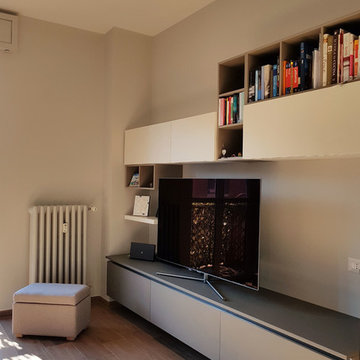
Prospettiva del soggiorno: vista della parete attrezzata per la tv. Pareti trattate a smalto opaco colore grigio chiaro, pavimento in gress porcellanato effetto legno.
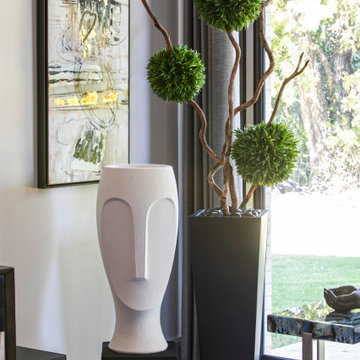
This family moved from CA to TX and wanted to bring their modern style with them. See all the pictures to see the gorgeous modern design.
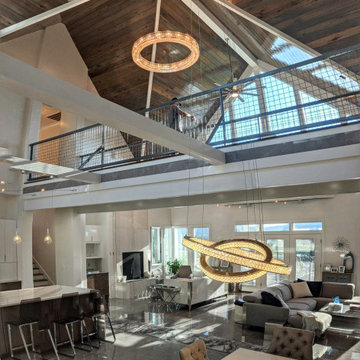
Open plan living, kitchen and dining with catwalk at the upper level make for a very unique space. Contemporary furniture selections and finishes that bling went into every detail. Vaulted ceilings with gloss finish applied to wood stain. Walnut stained cabinets mixed with high gloss white lacquer.

Such a fun lake house vibe - you would never guess this was a dark garage before! A cozy electric fireplace in the entertainment wall on the left adds ambiance. Barn doors hide the TV during wild ping pong matches. The new kitchenette is tucked back in the corner.
Family Room Design Photos with Porcelain Floors and Brown Floor
5
