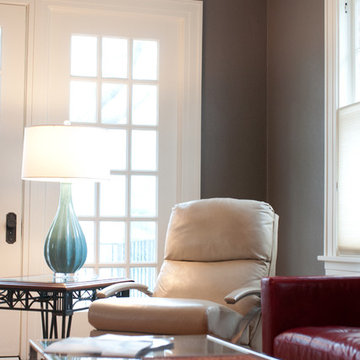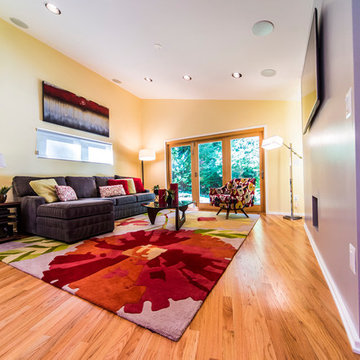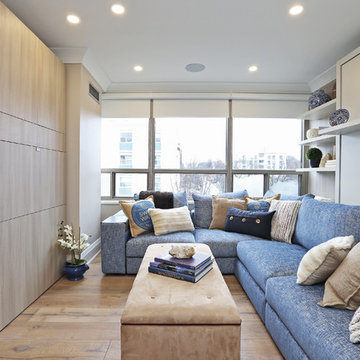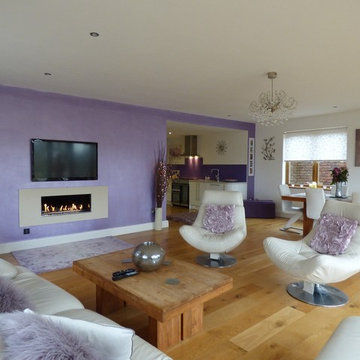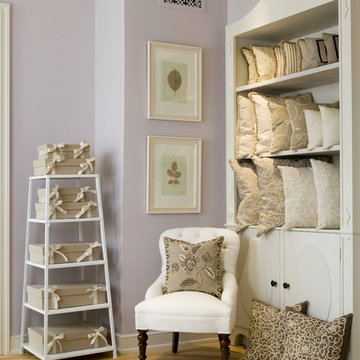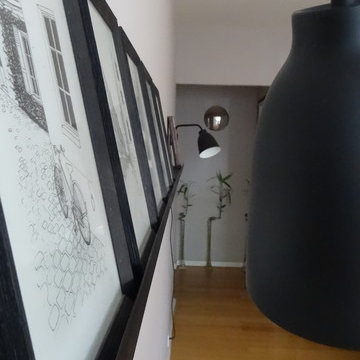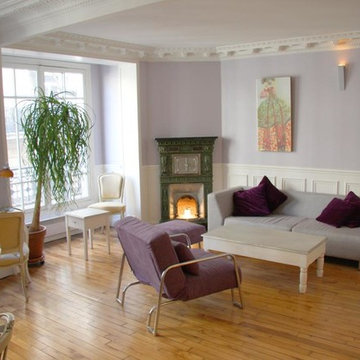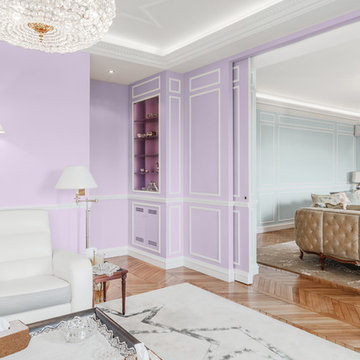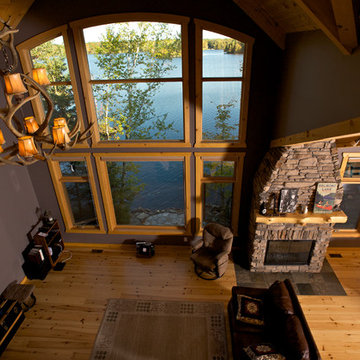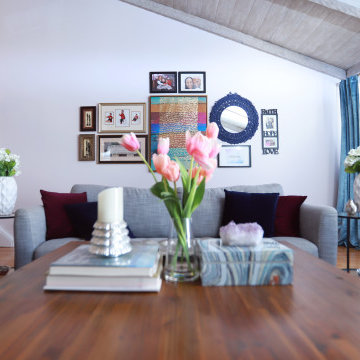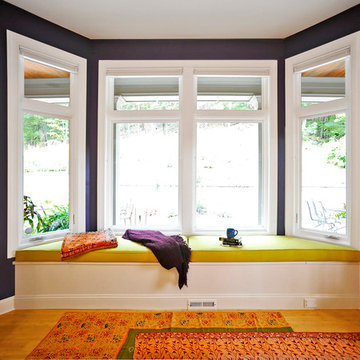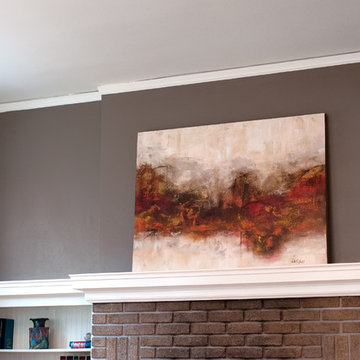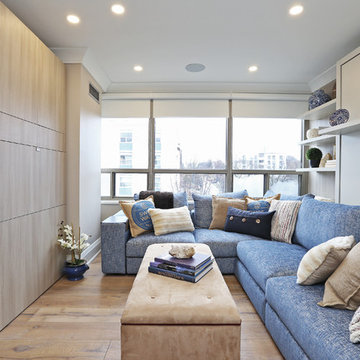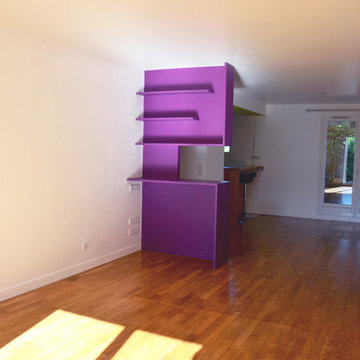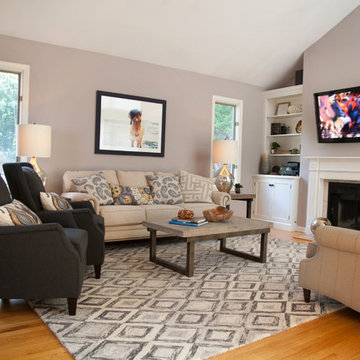Family Room Design Photos with Purple Walls and Light Hardwood Floors
Refine by:
Budget
Sort by:Popular Today
21 - 40 of 64 photos
Item 1 of 3
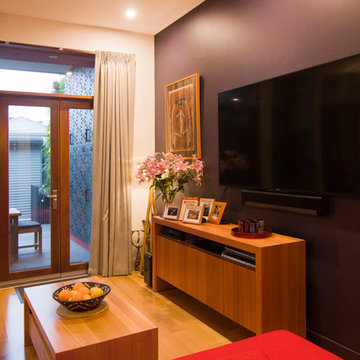
Existing 90s living room by Neo Metro with the new outdoor room at the rear
Changed the colour scheme but kept the 90s feel.
photo by Jane McDougall
builder Bond Building Group
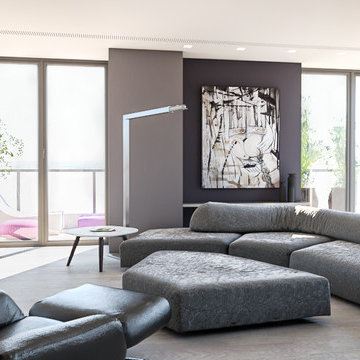
Interior Design di un appartamento di circa 230 mq a Milano, situato nella Torre Solaria, l’edificio resistenziale di 143 metri progettato dallo Studio Arquitectonica di Miami e realizzato nell'ambito del Progetto Milano Porta Nuova .
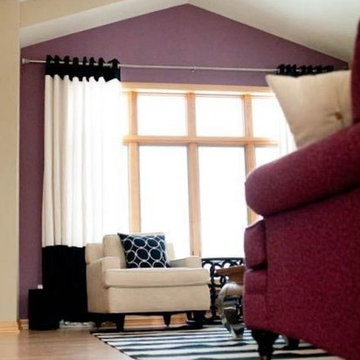
Using the existing space we incorporated style and design choices to achieve the client's preferred eclectic style. After the space was emptied the maple floors were given new life with a complete refinish. We designed custom cabinetry that was then made by local Amish craftsmen. A combination of stained cherry and painted maple cabinets are used and five different countertop surfaces were installed. Careful thought was given to a balance of black and white with the warmth of the wood tones and the textured stone.
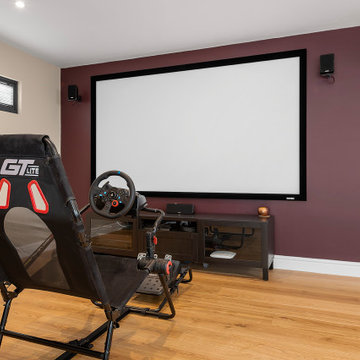
Entertaining space, multifunctional with overhead projector and painted feature wall.
Plenty of space to setup driving simulators and gaming rigs.
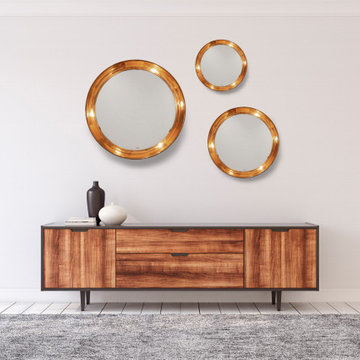
Created in the late 1930s, the PH mirror features backlit illumination that provides a reflection that is free from shadows and glare. PH’s wall mounted mirror design fits harmoniously with the widest variety of interior settings – from the grandest of hallways to the smallest of bathrooms – and provides a reflection of superior clarity regardless of its environment.
Family Room Design Photos with Purple Walls and Light Hardwood Floors
2
