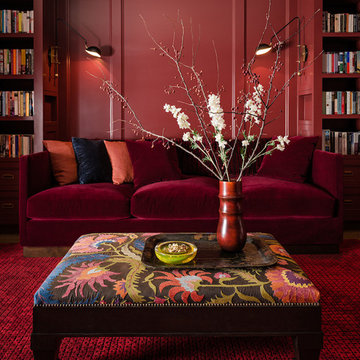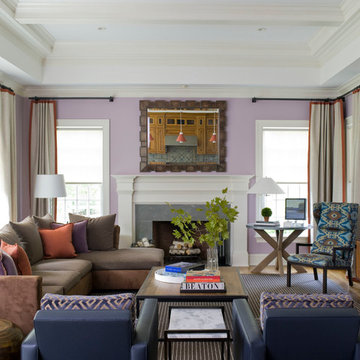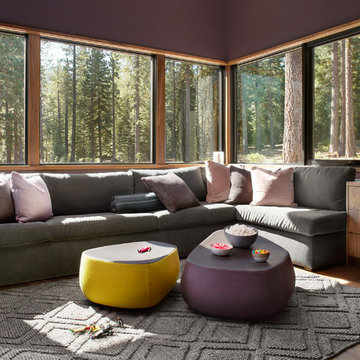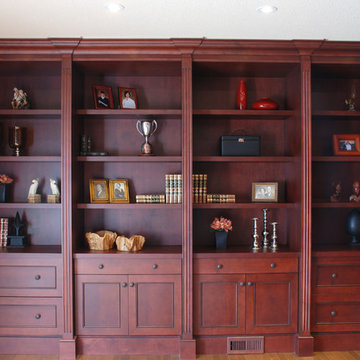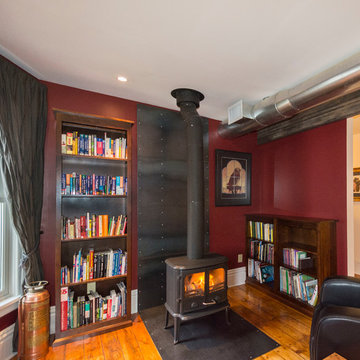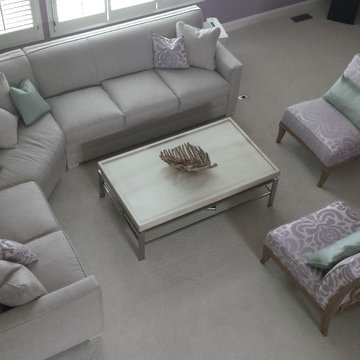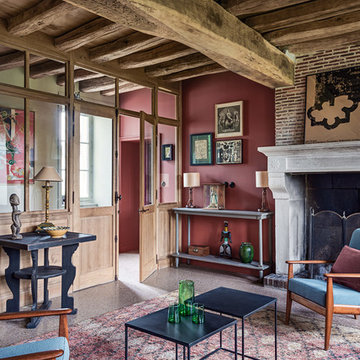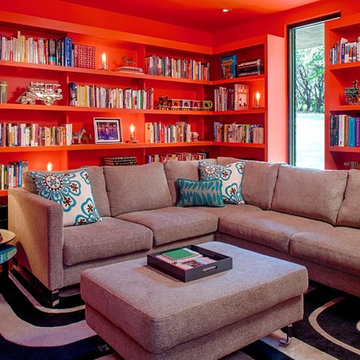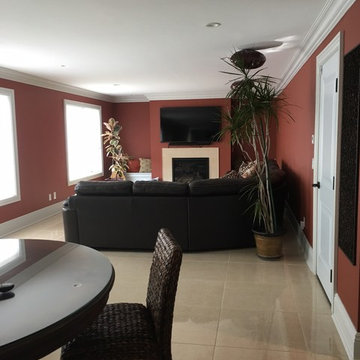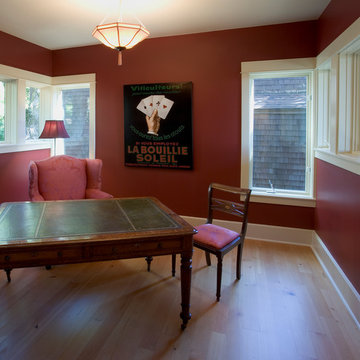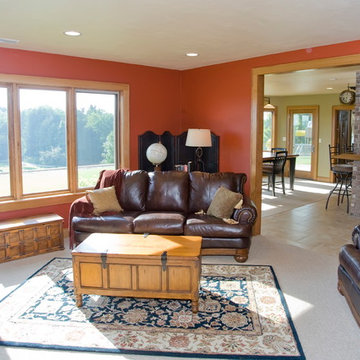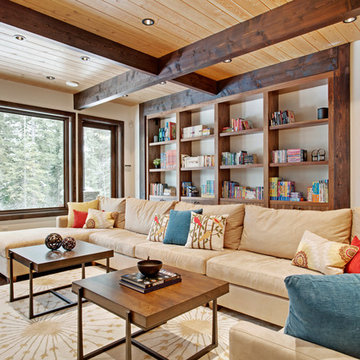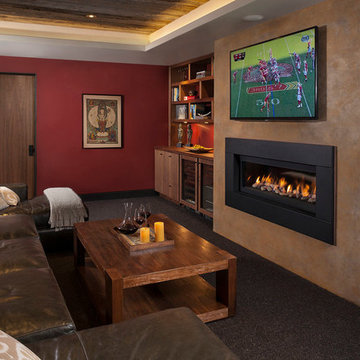Family Room Design Photos with Purple Walls and Red Walls
Refine by:
Budget
Sort by:Popular Today
101 - 120 of 1,338 photos
Item 1 of 3
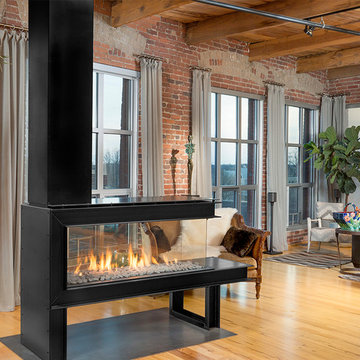
Condo owner, Cyndi Collins, spent hours searching for the perfect fireplace. She says, "I did a lot of searching to find the perfect fireplace. I started looking at 4-sided, peninsulas, room dividers… I can’t tell you how many hours I spent. It became my project every night before bed. I wanted it to be the heart of the home. "
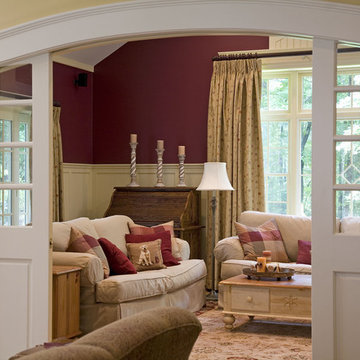
Custom Built arched pocket doors lead to new family room addition. Photo by Michael Penney.
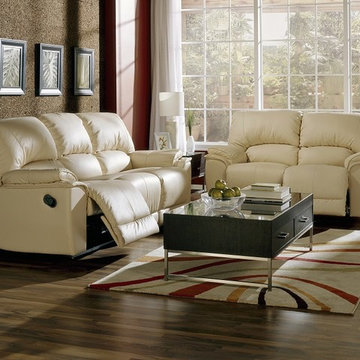
A contemporary leather set that reclines with a full chaise lounger. shown here in a vanilla full top grain leather. This is a manual open.

The new family room remains sunken with a decorative structural column providing a visual reflection about the centerline of a new lower-profile hearth and open gas flame, surrounded by slab stone and mantle made completely of cabinetry parts. Two walls of natural light were formed by a 90 square foot addition that replaced a portion of the patio, providing a comfortable location for an expandable nook table. The millwork and paint scheme was extended into the foyer, where we put a delightful end to our final touches on this home.
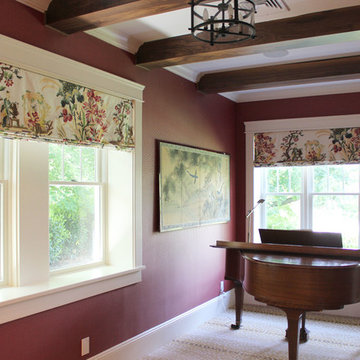
Custom Roman Shades in Brunschwig & Fils Le Lac Glazed Chintz in Family Room with Stark Antelope Carpet
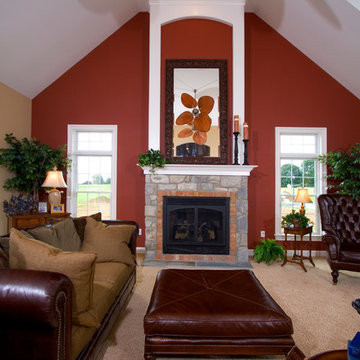
The family room has a vaulted ceiling with dormer windows and a rust-colored accent wall. The impressive two-story stone and brick fireplace holds a large wood-framed mirror reflecting the unique dual fans hung from the ceiling.
Family Room Design Photos with Purple Walls and Red Walls
6
