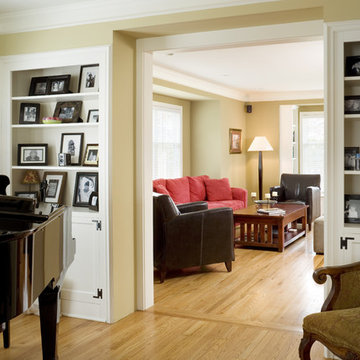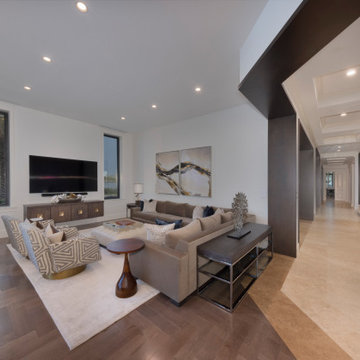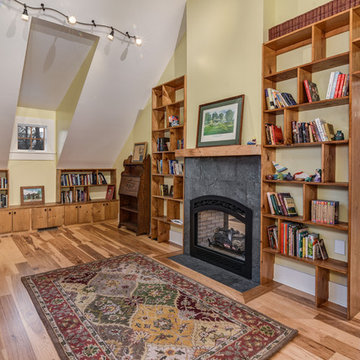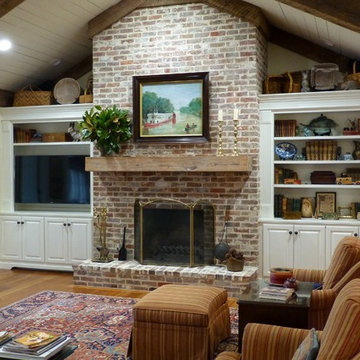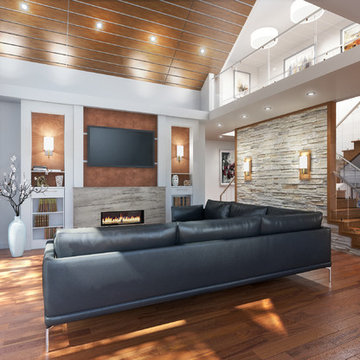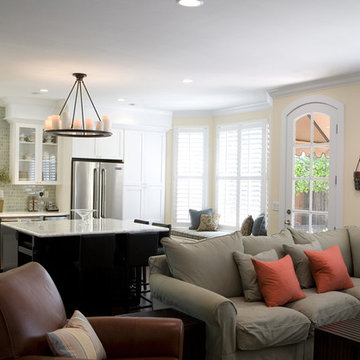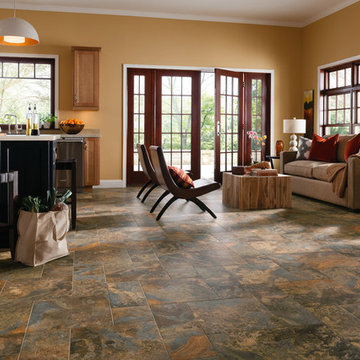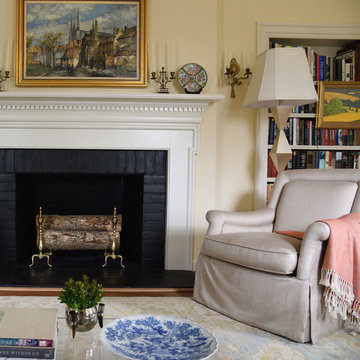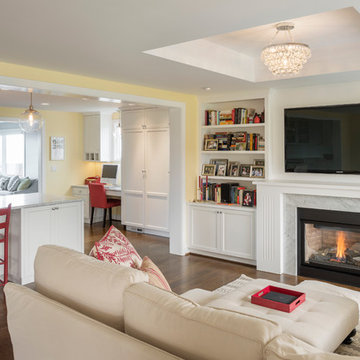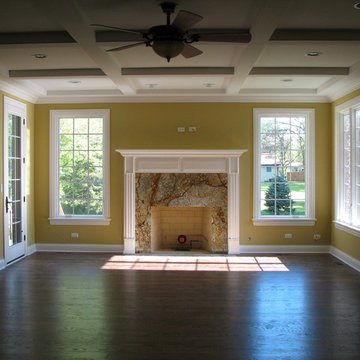Family Room Design Photos with Purple Walls and Yellow Walls
Refine by:
Budget
Sort by:Popular Today
61 - 80 of 4,288 photos

Les codes et couleurs architecturaux classiques (parquet bois, agencements blanc et moulures) sont ici réhaussés par les couleurs vert et au jaune dans cet appartement parisien, qui se veut singulier et ressourçant.
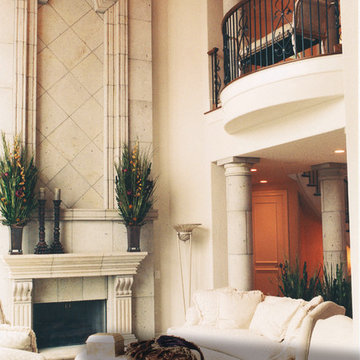
Custom limestone fireplace by DeSantana Stone Co. Our team of design professionals is available to answer any questions you may have at: (828) 681-5111.
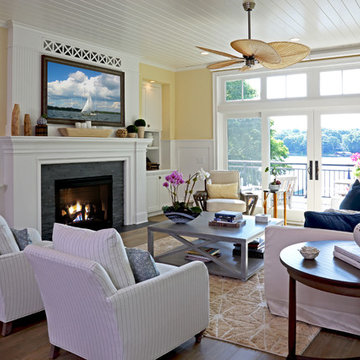
Shooting Star Photography
In Collaboration with Charles Cudd Co.
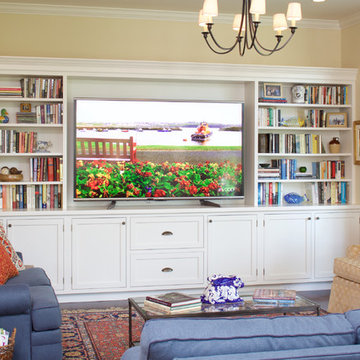
This long wall of JWH Cabinetry allows for easy viewing of the 60" TV, 1" thick open shelves to support the large book collection, and closed storage below.
Designer: Jennifer Howard, JWH
Photographer, Mick Hales
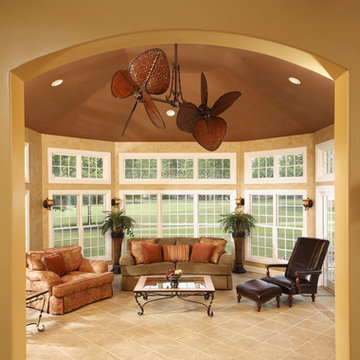
Normandy Designer Vince Weber worked with these Lemont, IL homeowners in order to design an extended living space and sun room addition. Vince incorporated plenty of windows to allow natural light to fill the room and let the homeowners enjoy the surrounding views.
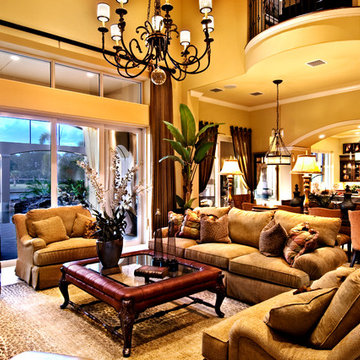
The Sater Design Collection's luxury, Mediterranean home plan "Gabriella" (Plan #6961). saterdesign.com
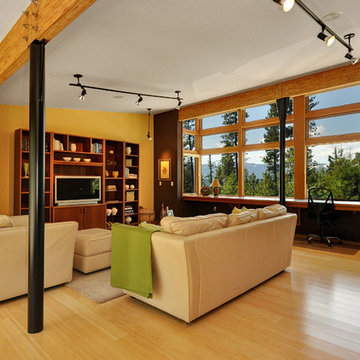
The family/media room is above the garage. A bay window with built-in desk takes advantage of light and views.
photo: Mercio Photography
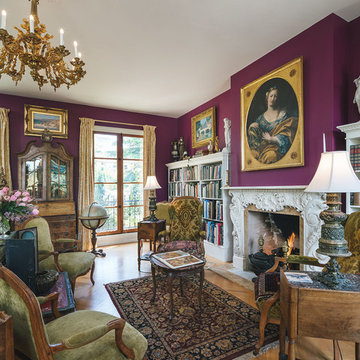
Upper landing light fixture - Brussels, circa 1920s
Chandelier - Sweden, 19th century
Herring bone flooring installed by Polish craftsman
4 piece mantle - Italian cararra marble, 19th century
Window rails - Hungary, 19th century
Stair landing chandelier - Louis XIV style, 19th century
Photo by KuDa Photography
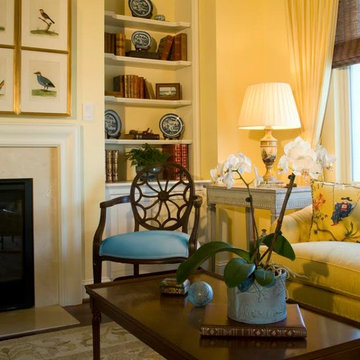
Photographer: Anne Gummerson
Cabinets & Cabinetry, Edgewater, MD, Neuman Interior Woodworking, LLC

Meine Kunden wünschten sich ein Gästezimmer. Das würde zwar nur wenig genutzt werden, aber der Raum über der Garage war nun einmal fällig.
Da wir im Wohnzimmer keinen Kamin unterbringen konnten, habe ich aus diesem ungeliebtem Appendix ein "Winterwohnzimmer" gemacht, den hier war ein Schornstein gar kein Problem,
Zwei neue Dachflächenfenster sorgen für Helligkeit und die beiden Durchbrüche zum Flur sorgen dafür, dass dieser auch etwas von der neuen Lichtquelle profitiert und das zwei Wohnzimmer nicht mehr nur ein Anhängsel ist.
Gäste kommen jetzt häufiger als geplant - aus dem Sofa läßt sich in wenigen Minuten ein sehr komfortables Bett machen.
Family Room Design Photos with Purple Walls and Yellow Walls
4
