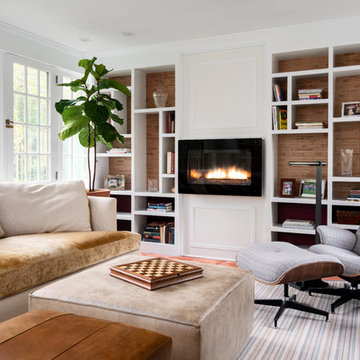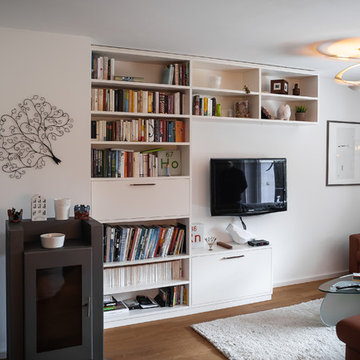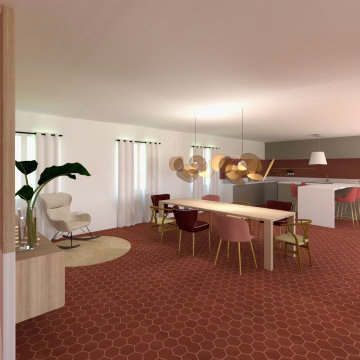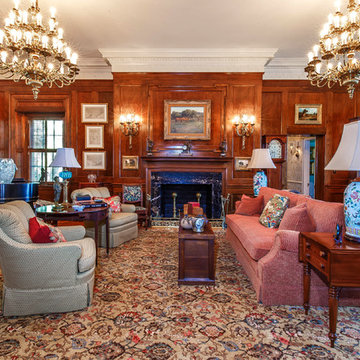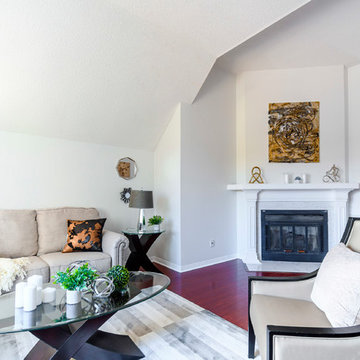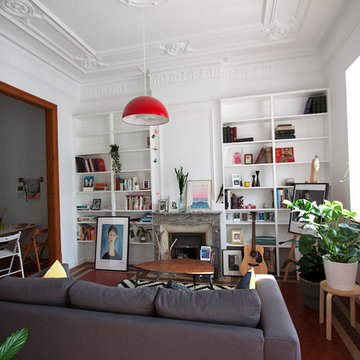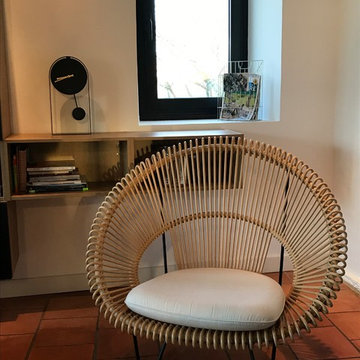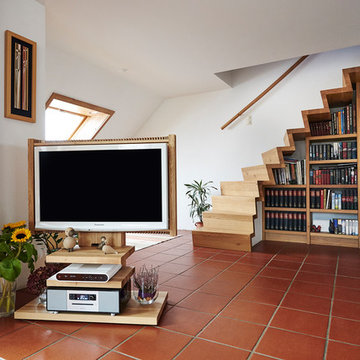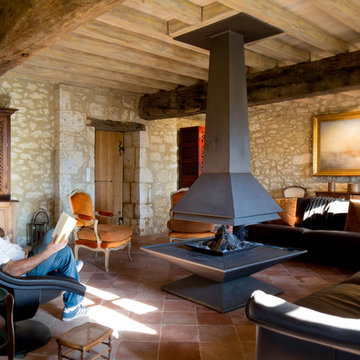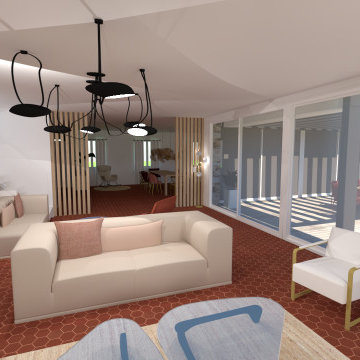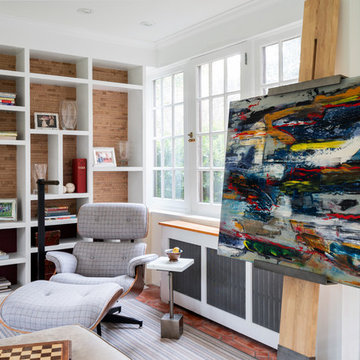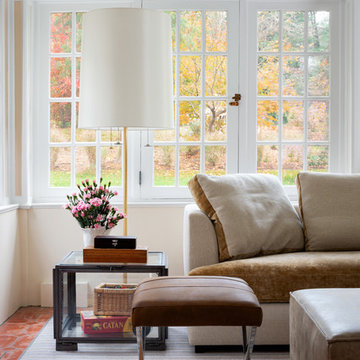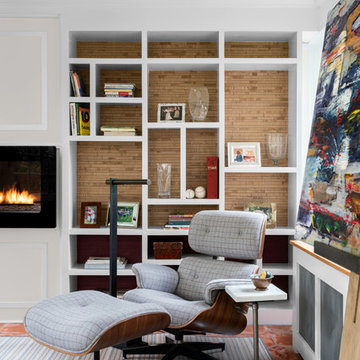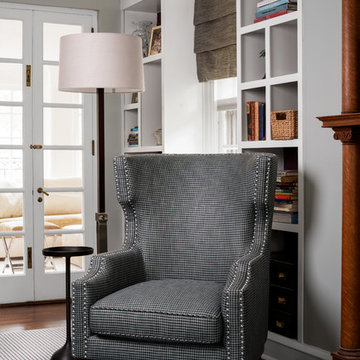Family Room Design Photos with a Library and Red Floor
Refine by:
Budget
Sort by:Popular Today
1 - 20 of 22 photos
Item 1 of 3

Karol Steczkowski | 860.770.6705 | www.toprealestatephotos.com
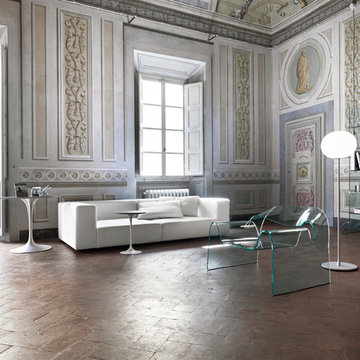
Designed by Cini Boeri and Tomu Katayanagi for Fiam Italia, Ghost Chair is made entirely from a single, monolithic curved glass giving the illusion of floating. Aptly named because of its transparency, Ghost Designer Glass Armchair is made of 12mm thick, gently curved glass, able to support 330 pounds. Manufactured in Italy, Ghost Glass Armchair is a true design classic and is a part of various permanent museum collections.
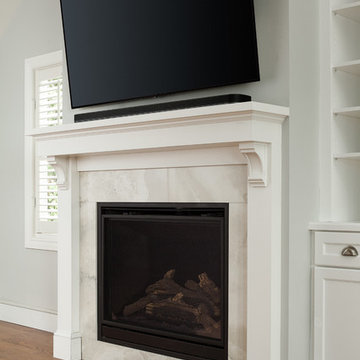
Located in the heart of Menlo Park, in one of the most prestigious neighborhoods, this residence is a true eye candy. The couple purchased this home and wanted to renovate before moving in. That is how they came to TBS. The idea was to create warm and cozy yet very specious and functional kitchen/dining and family room area, renovate and upgrade master bathroom with another powder room and finish with whole house repainting.
TBS designers were inspired with family’s way of spending time together and entertaining. Taking their vision and desires into consideration house was transformed the way homeowners have imagined it would be.
Bringing in high quality custom materials., tailoring every single corner to everyone we are sure this Menlo Park home will create many wonderful memories for family and friends.
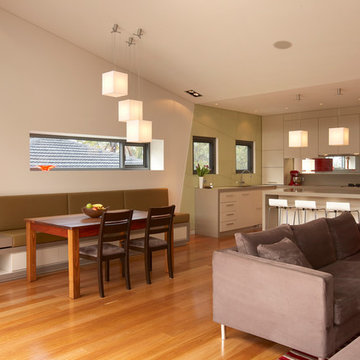
The summer time family room opens out to the rear yard and pool. Folding doors open the space fully to the outside. The sloping ceiling is a reflection of the ceiling to the winter living room and is accentuated by the angled colourback glass behind the sink. A slot view opening allows visual and aural connection to the winter living room.
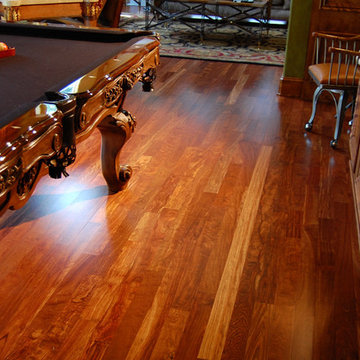
We installed factory finished Caribbean Rosewood to create a resilient floor for the formal game room. Its varied grain looks stunning with the simple patterned grain of the carved pool table.
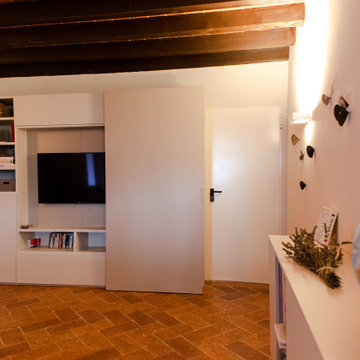
La parete della tv ha dei vani aperti e chiusi, per far vedere ciò che va fatto vedere e nascondere ciò che va nascosto. Nell'elemento "grigliato" abbiamo nascosto il calorifero, mentre la porta sul lato destro è una scorrevole che nasconde questa porta che dà sulla lavanderia e sul box.
Il pavimento è un cotto toscano rettangolare, come l'assito del soffitto; le travi invece sono in castagno, volutamente anticato.
La parete del camino, il pavimento e le travi sono i veri protagonisti della zona giorno, di conseguenza tutti gli altri arredi sono molto semplici e lineari
Family Room Design Photos with a Library and Red Floor
1
