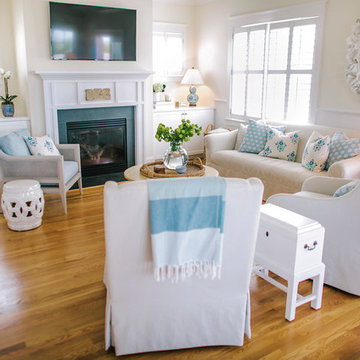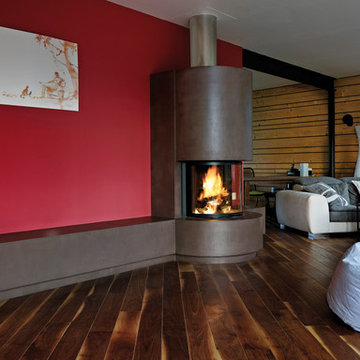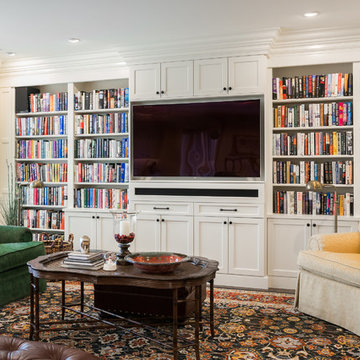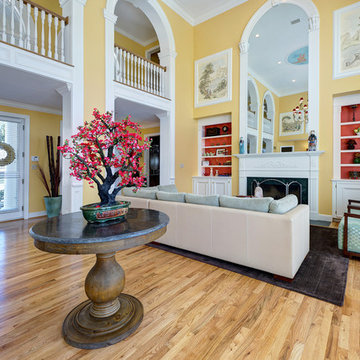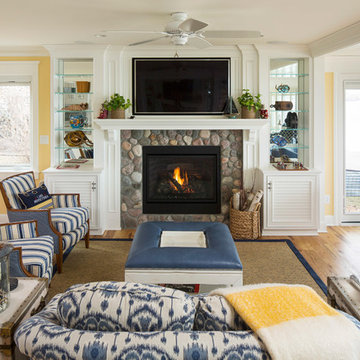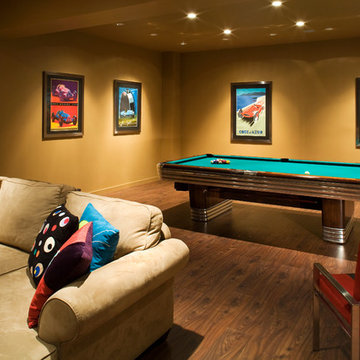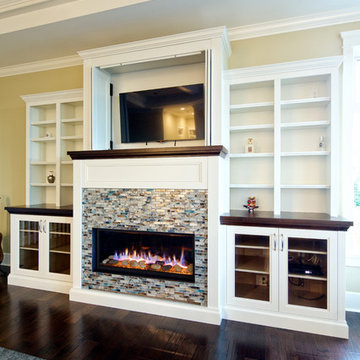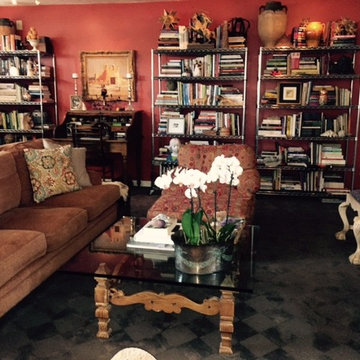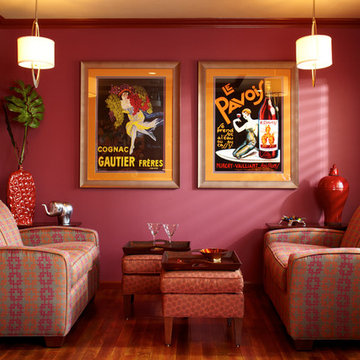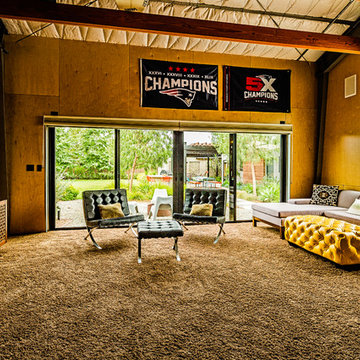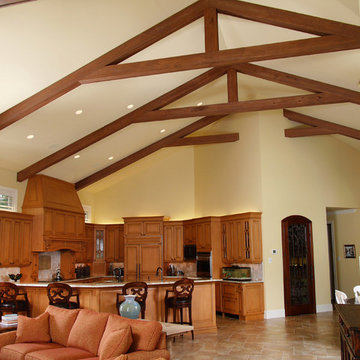Family Room Design Photos with Red Walls and Yellow Walls
Refine by:
Budget
Sort by:Popular Today
1 - 20 of 4,732 photos
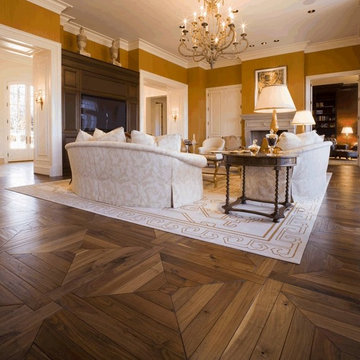
Looking for something different? Parquet comes in many designs and patterns - This one has large 4x4 squares perfect a large sized room.
Darmaga Hardwood Flooring
Picture from Environment benefits
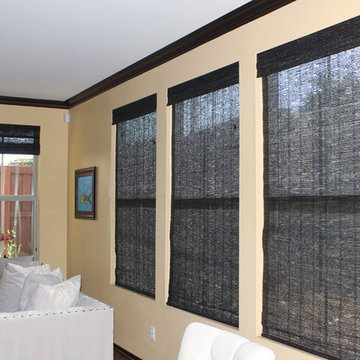
woven wood shades
For this project we were hired to help with window treatments for multiple rooms with different options. We helped design each room specifically for the functional and aesthetic needs.
We did Woven wood shades in the family and kitchen area without a lining since privacy was not a concern.
For the master bedroom, we did shutters with a split tilt feature for added privacy and light control. For the bathroom we did a fun patterned roman shade option with the larger window with the top down feature to give added light and maintaining privacy. We also did custom fabric valances in the guest room.
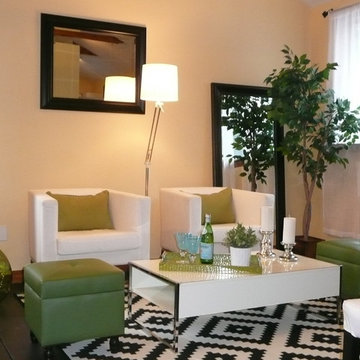
Staging & Photos by: Betsy Konaxis, BK Classic Collections Home Stagers
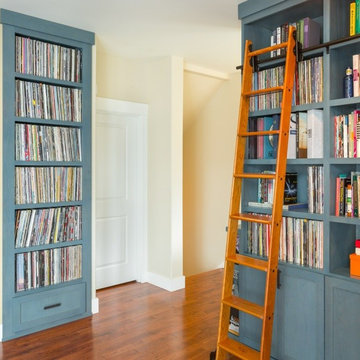
This odd niche was turned into a home for hundreds of records. Now the space has a purpose.
Photo Credit: Holland Photography - Cory Holland - Hollandphotography.biz
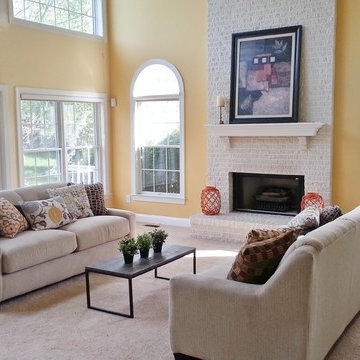
This property had been listed vacant for 15 months without selling prior to staging. After staging, it was under contract in 48 hours.

Architecture & Interior Design: David Heide Design Studio
Photography: Karen Melvin
Family Room Design Photos with Red Walls and Yellow Walls
1
