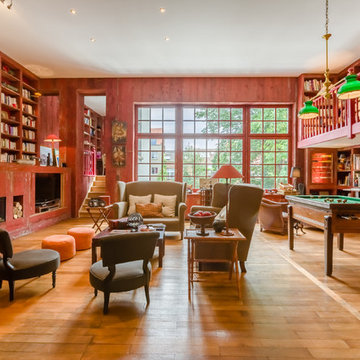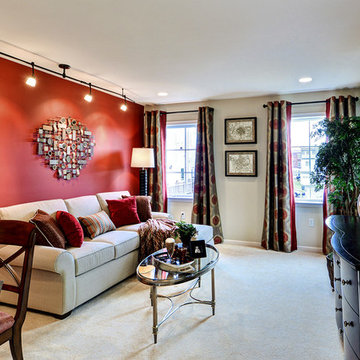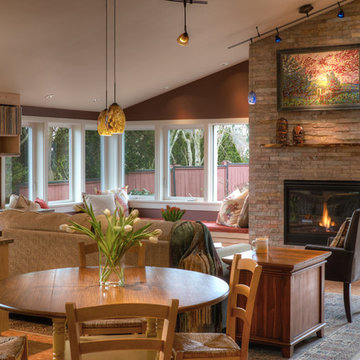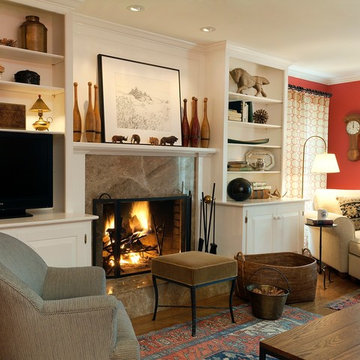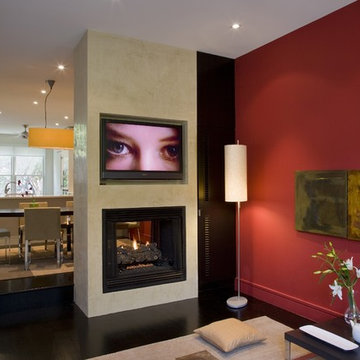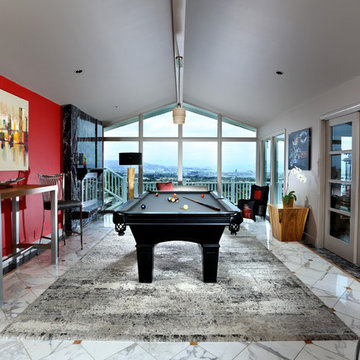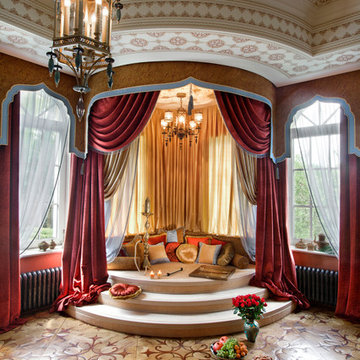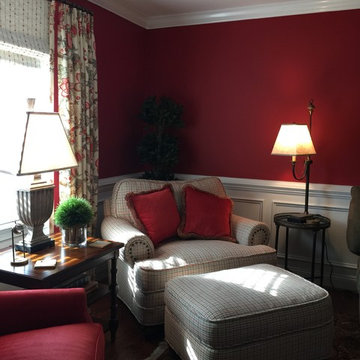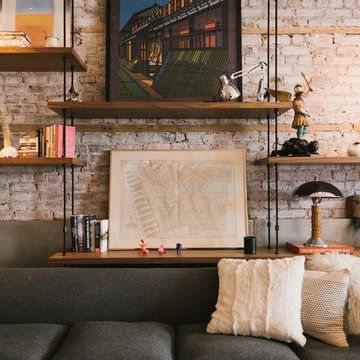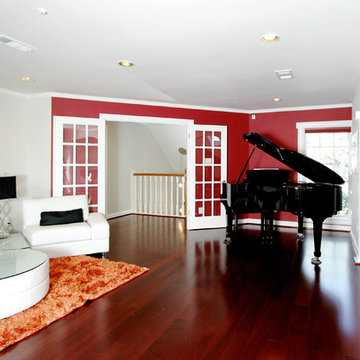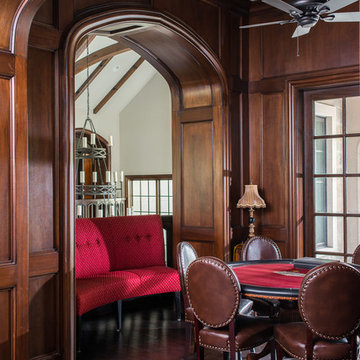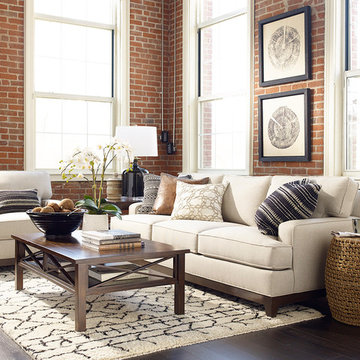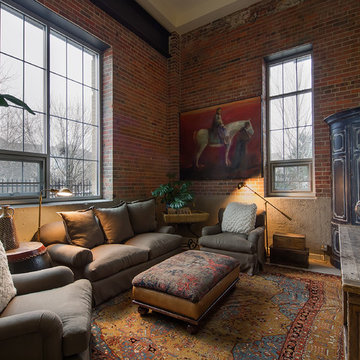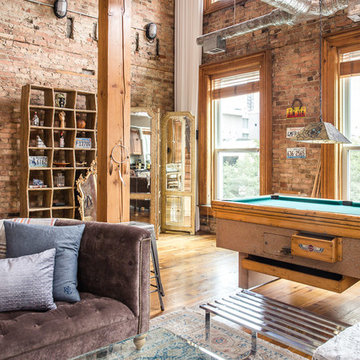Family Room Design Photos with Red Walls
Refine by:
Budget
Sort by:Popular Today
161 - 180 of 891 photos
Item 1 of 2
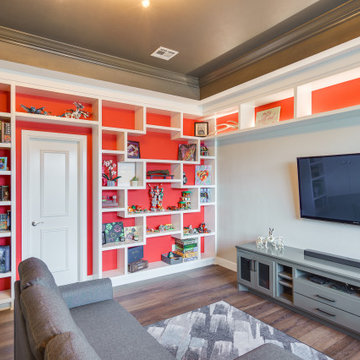
Our wonderful clients worked with Ten Key Home & Kitchen Remodels to significantly upgrade their upstairs play room. We installed spray foam insulated, sound deadening flooring to make life more peaceful on the first floor, and the rest of the room was lavishly filled with exquisite custom shelving.
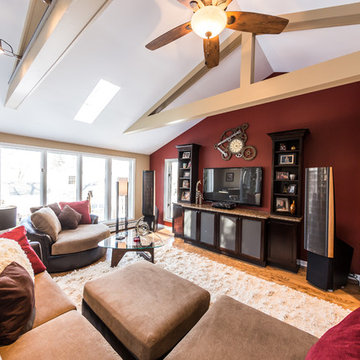
Bright, large windows and doors, so refreshing. . . Updated and renewed, new bold colors, warmth, a blend of modern and traditional. . .truly a comfortable setting.
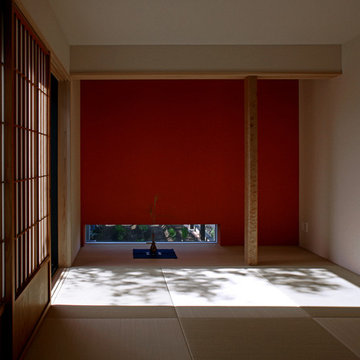
4畳半の和室。床の間の朱色の和紙は、LDKの朱色珪藻土と対面した位置にあります。白と濃茶を基調とした空間のなか、ポイントとなっています。
畳は琉球畳、床柱は桜、障子は施主が友人からいただいたもの、そのサイズに合わせて木製サッシも特注しました。
平屋で天井も低めで、離れのようなスペースです。
Photography by shinsuke kera/urban arts
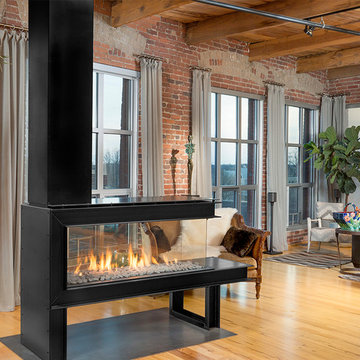
Condo owner, Cyndi Collins, spent hours searching for the perfect fireplace. She says, "I did a lot of searching to find the perfect fireplace. I started looking at 4-sided, peninsulas, room dividers… I can’t tell you how many hours I spent. It became my project every night before bed. I wanted it to be the heart of the home. "
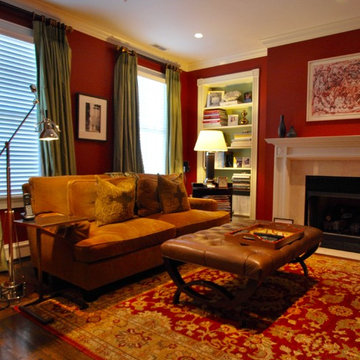
Brick red family room designed by Michael Molesky. Generous leather ottoman sits before a corduroy upholstered sofa. Green silk curtains accentuate the height of the room. Green repeated on the backs of the bookshelves. Reading lights on both sides.
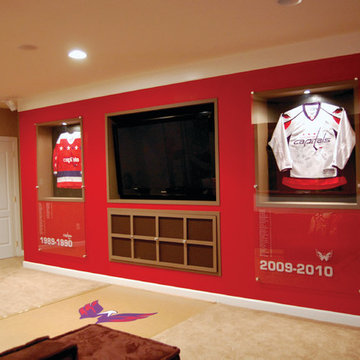
THEME There are two priorities in this
room: Hockey (in this case, Washington
Capitals hockey) and FUN.
FOCUS The room is broken into two
main sections (one for kids and one
for adults); and divided by authentic
hockey boards, complete with yellow
kickplates and half-inch plexiglass. Like
a true hockey arena, the room pays
homage to star players with two fully
autographed team jerseys preserved in
cases, as well as team logos positioned
throughout the room on custom-made
pillows, accessories and the floor.
The back half of the room is made just
for kids. Swings, a dart board, a ball
pit, a stage and a hidden playhouse
under the stairs ensure fun for all.
STORAGE A large storage unit at
the rear of the room makes use of an
odd-shaped nook, adds support and
accommodates large shelves, toys and
boxes. Storage space is cleverly placed
near the ballpit, and will eventually
transition into a full storage area once
the pit is no longer needed. The back
side of the hockey boards hold two
small refrigerators (one for adults and
one for kids), as well as the base for the
audio system.
GROWTH The front half of the room
lasts as long as the family’s love for the
team. The back half of the room grows
with the children, and eventually will
provide a useable, wide open space as
well as storage.
SAFETY A plexiglass wall separates the
two main areas of the room, minimizing
the noise created by kids playing and
hockey fans cheering. It also protects
the big screen TV from balls, pucks and
other play objects that occasionally fly
by. The ballpit door has a double safety
lock to ensure supervised use.
Family Room Design Photos with Red Walls
9
