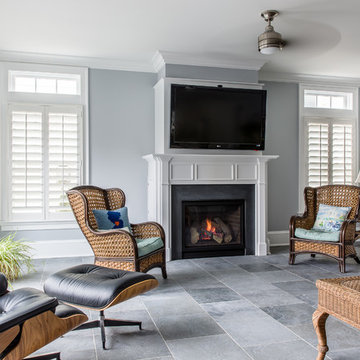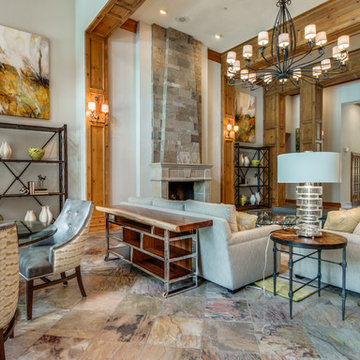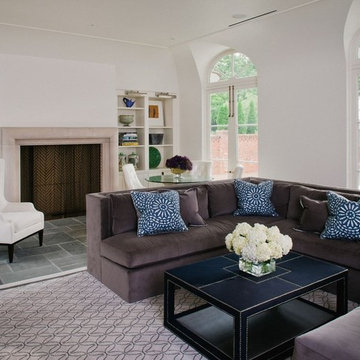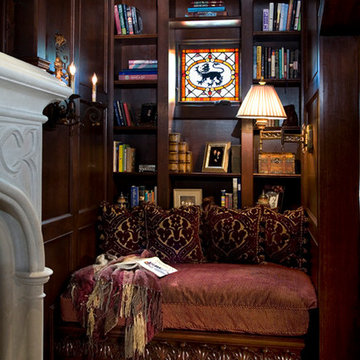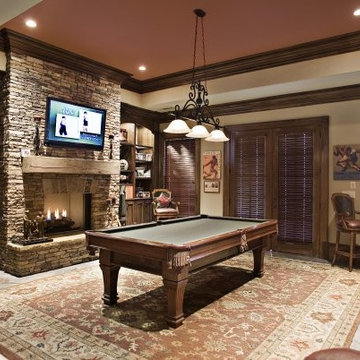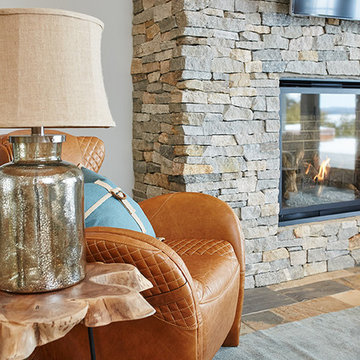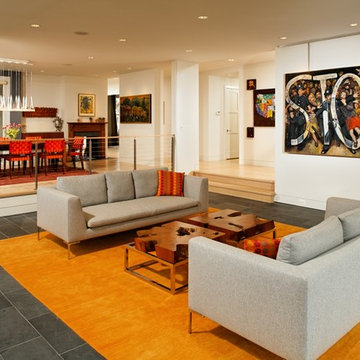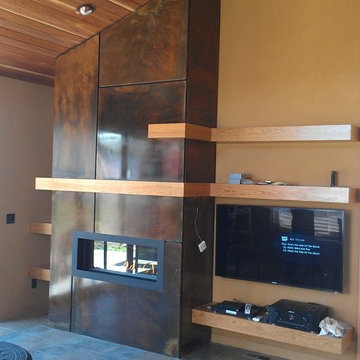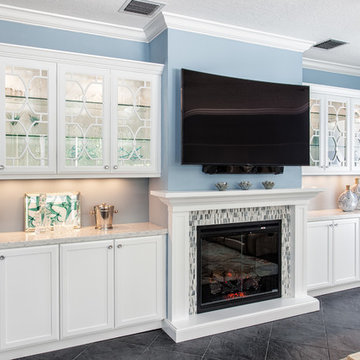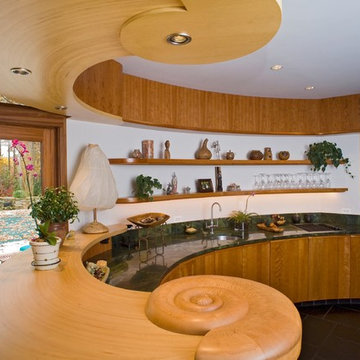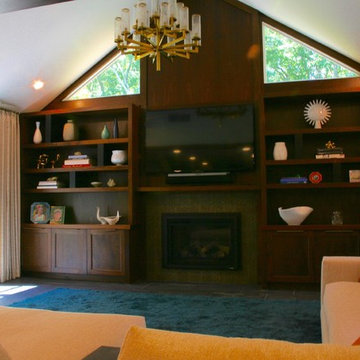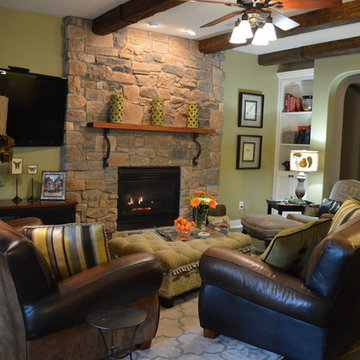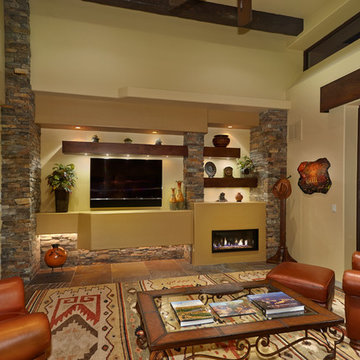Family Room Design Photos with Slate Floors and a Standard Fireplace
Refine by:
Budget
Sort by:Popular Today
81 - 100 of 189 photos
Item 1 of 3
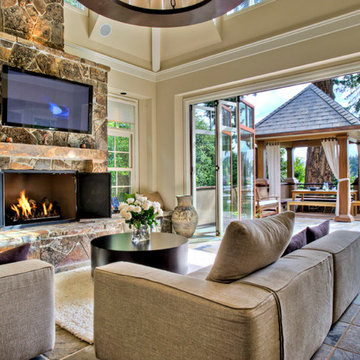
Start the day with a glass of wine in the kitchen, lose your voice watching the Hawks take on the Patriots and end with a celebratory cigar on the veranda. Best Superbowl Ever.
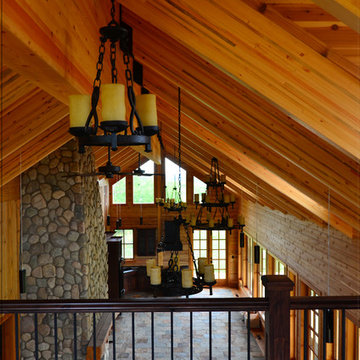
This is the view from the balcony showing the wrought-iron ceiling fixtures that run the length of the cabin. It also illustrates the glue-laminated curved rafters and the main beam they are suspended from. The main beam runs 60' from end to end without support, It is 40" in depth, 7" wide and weighs 4700 lbs.without the hardware.
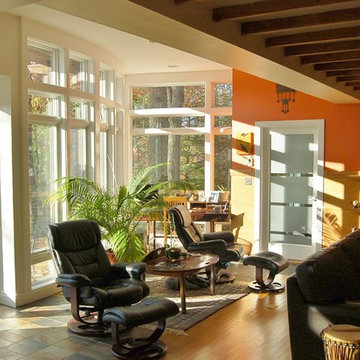
Taller ceiling and slate floor tile in this image delineates extent of an addition to the existing Family room. Tall window wall looks directly out to elevated Deck and the lower level Pool. Note maple shelves interweaving with slate wall tile.
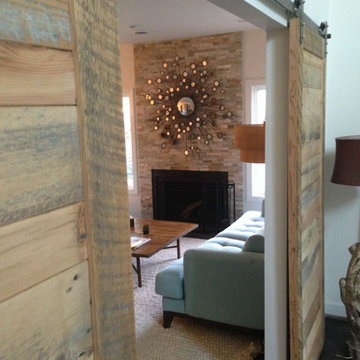
Client wanted a contemporary space, but loves the look of raw wood. Doors tie in nicely with the wood coffee table. This opening was nonexistent before. Added to open up flow downstairs and turn an unused bedroom into a TV room.
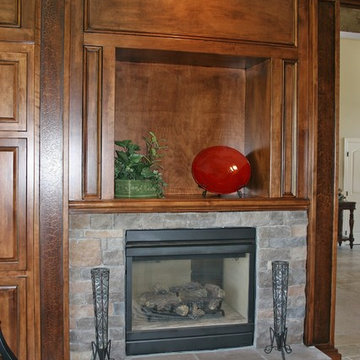
Add flare to your fireplace with manufactured stone veneer. This cost-effective addition adds texture and character to this fireplace façade, enhanced with hearthstone available in a variety of colours.
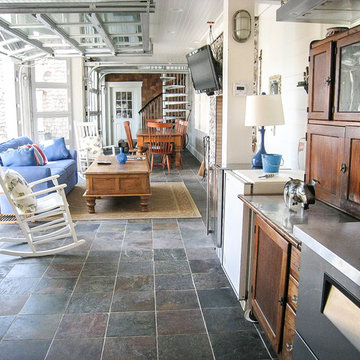
We designed this beautiful cedar shake home with a metal roof and oyster shell embedded tabby fireplace. The pool is the heart of this home! The glass roll up garage door brings the outside in, and allows for entertaining to flow freely. Lots of outdoor space for lounging and soaking up the sun. An extra living space above the 3 car garage, including a kitchen area, enables guests to visit while providing access to some of the creature comforts of home. The crowning touch is the cupolas that allows for a 360 degree view, including spectacular views of the ocean.
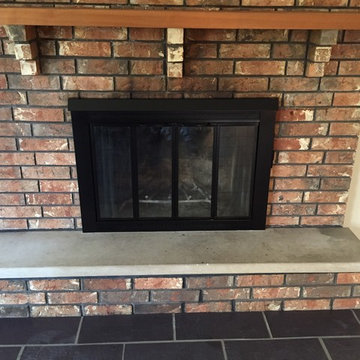
Used a $10 can of Fireproof Black Spraypaint, old Newspaper for a Quick, Inexpensive, DIY Update to an outdated Brass Fireplace
Family Room Design Photos with Slate Floors and a Standard Fireplace
5
