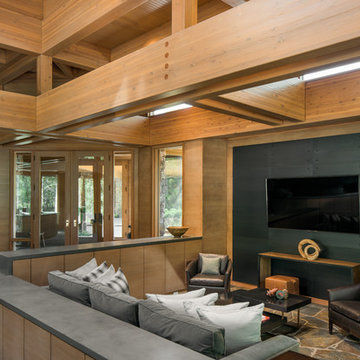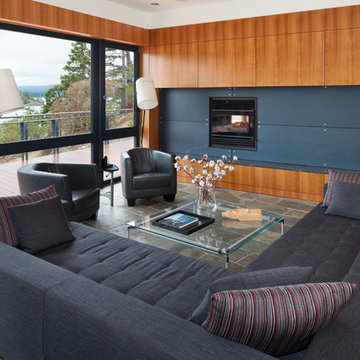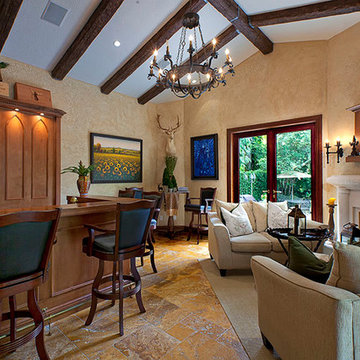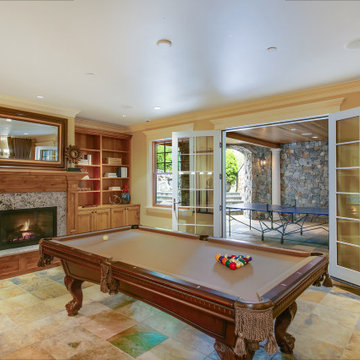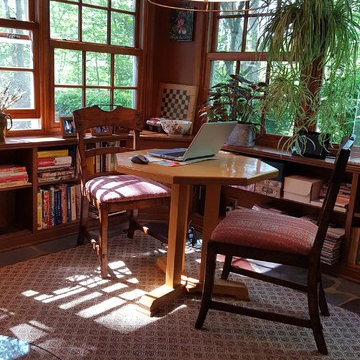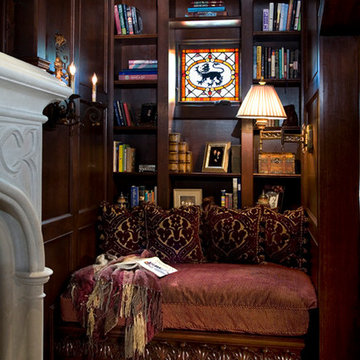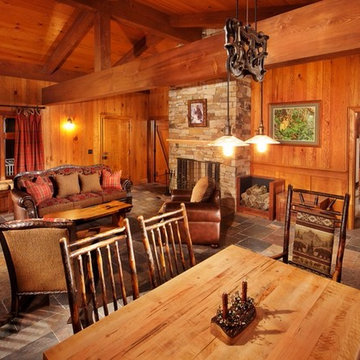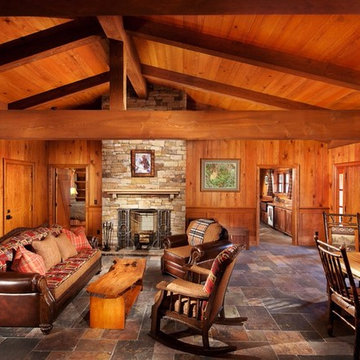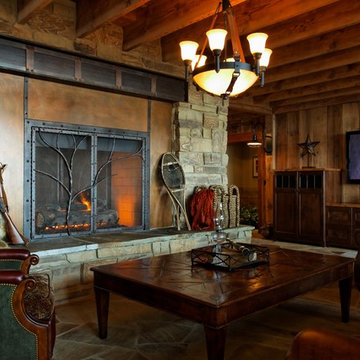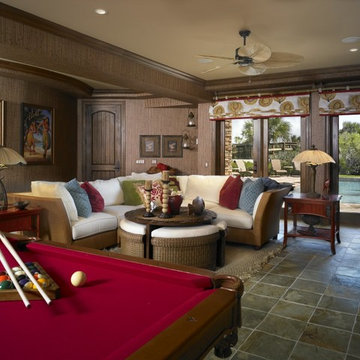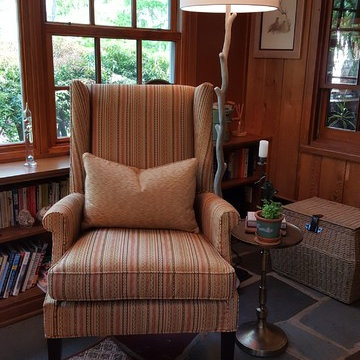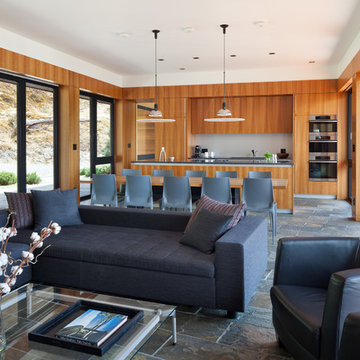Family Room Design Photos with Brown Walls and Slate Floors
Refine by:
Budget
Sort by:Popular Today
1 - 20 of 34 photos

Soft Neutrals keep the room consistent with the overhead beams and the tone of the room.

For this project we did a small bathroom/mud room remodel and main floor bathroom remodel along with an Interior Design Service at - Hyak Ski Cabin.
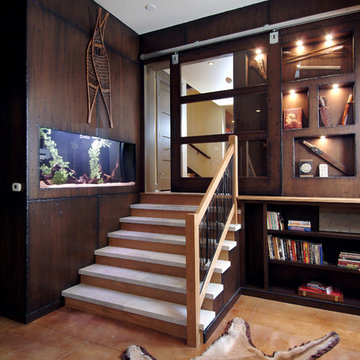
A unique combination of traditional design and an unpretentious, family-friendly floor plan, the Pemberley draws inspiration from European traditions as well as the American landscape. Picturesque rooflines of varying peaks and angles are echoed in the peaked living room with its large fireplace. The main floor includes a family room, large kitchen, dining room, den and master bedroom as well as an inviting screen porch with a built-in range. The upper level features three additional bedrooms, while the lower includes an exercise room, additional family room, sitting room, den, guest bedroom and trophy room.
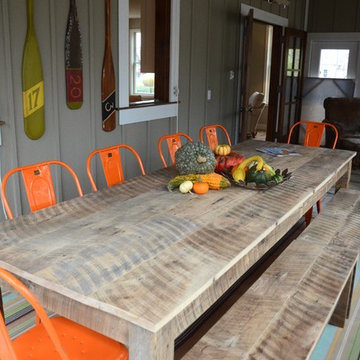
Fantastic, fun new family home in quaint Douglas, Michigan. A transitional open-concept house with an outdoor dining area complete with orange outdoor dining chairs that pair perfectly with the rustic, wooden outdoor table, and fall themed decor.
Home located in Douglas, Michigan. Designed by Bayberry Cottage who also serves South Haven, Kalamazoo, Saugatuck, St Joseph, & Holland.
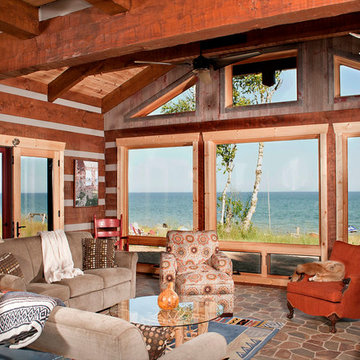
What a view! This homeowner worked with our design team to take advantage of this gorgeous view.
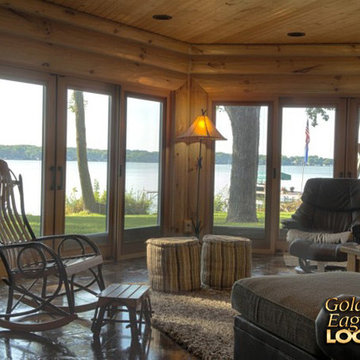
For more info on this home such as prices, floor plan, go to www.goldeneagleloghomes.com
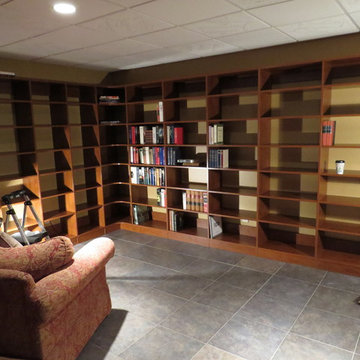
And finally, it was time to start unpacking books and deciding which of the 54 cubicles would be their new home.
Family Room Design Photos with Brown Walls and Slate Floors
1

