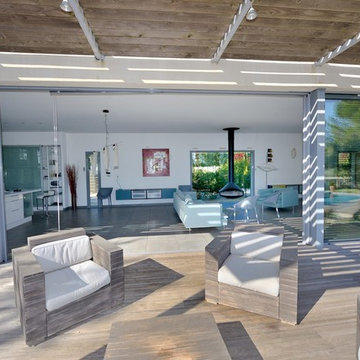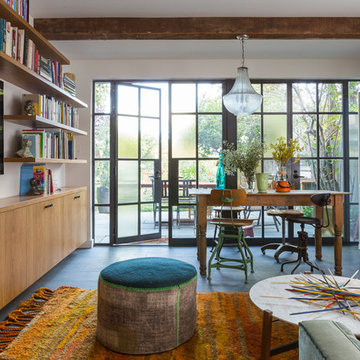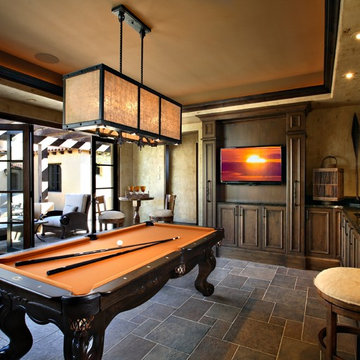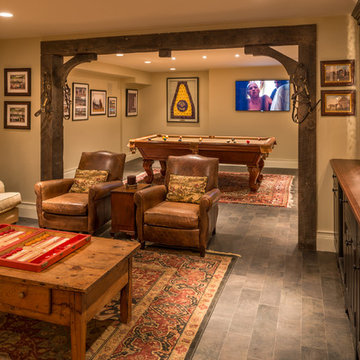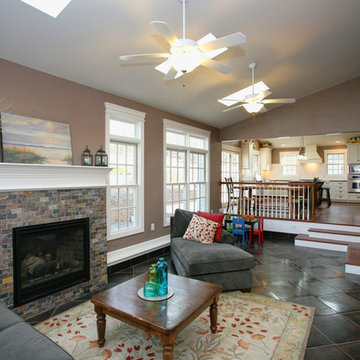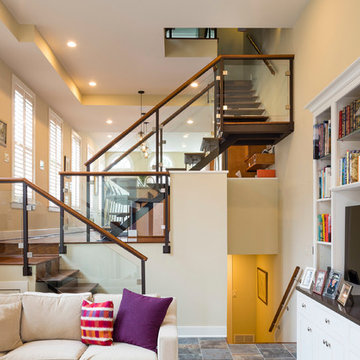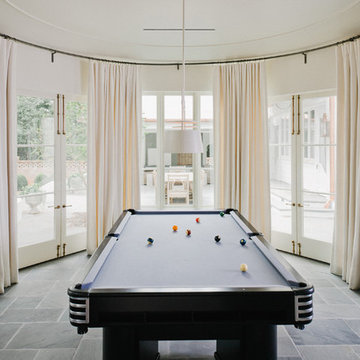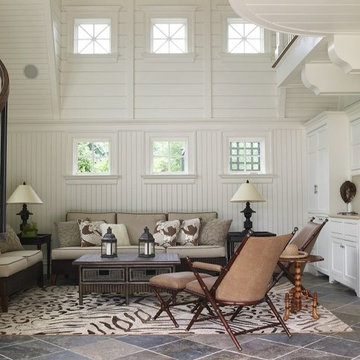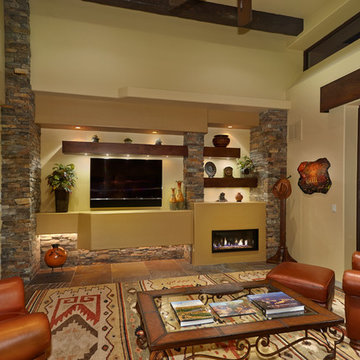Family Room Design Photos with Linoleum Floors and Slate Floors
Refine by:
Budget
Sort by:Popular Today
1 - 20 of 810 photos

These clients retained MMI to assist with a full renovation of the 1st floor following the Harvey Flood. With 4 feet of water in their home, we worked tirelessly to put the home back in working order. While Harvey served our city lemons, we took the opportunity to make lemonade. The kitchen was expanded to accommodate seating at the island and a butler's pantry. A lovely free-standing tub replaced the former Jacuzzi drop-in and the shower was enlarged to take advantage of the expansive master bathroom. Finally, the fireplace was extended to the two-story ceiling to accommodate the TV over the mantel. While we were able to salvage much of the existing slate flooring, the overall color scheme was updated to reflect current trends and a desire for a fresh look and feel. As with our other Harvey projects, our proudest moments were seeing the family move back in to their beautifully renovated home.

Lower-level walkout basement is enhanced by the corner stone fireplace, fine oriental rug, Hancock and Moore leather sofa, and Bradington Young reclining chairs. The full kitchen with raised island/bar is open to the room and the large double sliders offer the opportunity for the outside to become a part of the covered loggia and expansive space. Natural slate covers the entire lower level, except for the guest suite, which is carpeted.
Photos taken by Sean Busher [www.seanbusher.com]. Photos owned by Durham Designs & Consulting, LLC.

Das steile, schmale Hanggrundstück besticht durch sein Panorama und ergibt durch die gezielte Positionierung und reduziert gewählter ökologische Materialwahl ein stimmiges Konzept für Wohnen im Schwarzwald.
Das Wohnhaus bietet unterschiedliche Arten von Aufenthaltsräumen. Im Erdgeschoss gibt es den offene Wohn- Ess- & Kochbereich mit einem kleinen überdachten Balkon, welcher dem Garten zugewandt ist. Die Galerie im Obergeschoss ist als Leseplatz vorgesehen mit niedriger Brüstung zum Erdgeschoss und einer Fensteröffnung in Richtung Westen. Im Untergeschoss befindet sich neben dem Schlafzimmer noch ein weiterer Raum, der als Studio und Gästezimmer dient mit direktem Ausgang zur Terrasse. Als Nebenräume gibt es zu Technik- und Lagerräumen noch zwei Bäder.
Natürliche, echte und ökologische Materialien sind ein weiteres essentielles Merkmal, die den Entwurf stärken. Beginnend bei der verkohlten Holzfassade, die eine fast vergessene Technik der Holzkonservierung wiederaufleben lässt.
Die Außenwände der Erd- & Obergeschosse sind mit Lehmplatten und Lehmputz verkleidet und wirken sich zusammen mit den Massivholzwänden positiv auf das gute Innenraumklima aus.
Eine Photovoltaik Anlage auf dem Dach ergänzt das nachhaltige Konzept des Gebäudes und speist Energie für die Luft-Wasser- Wärmepumpe und später das Elektroauto in der Garage ein.
Family Room Design Photos with Linoleum Floors and Slate Floors
1




