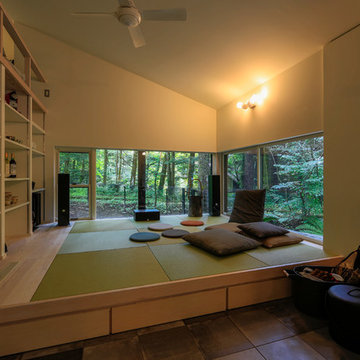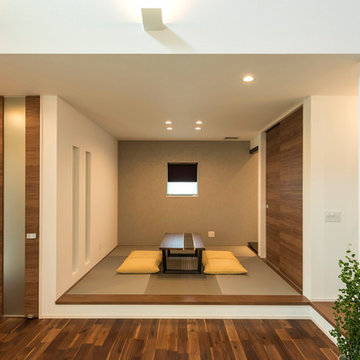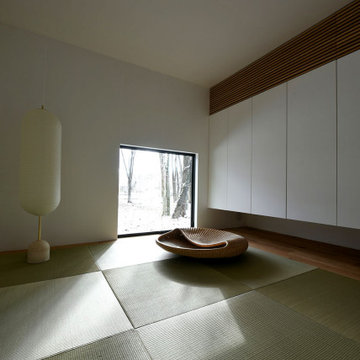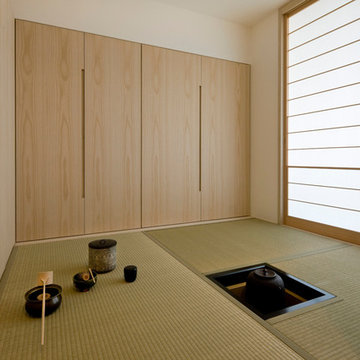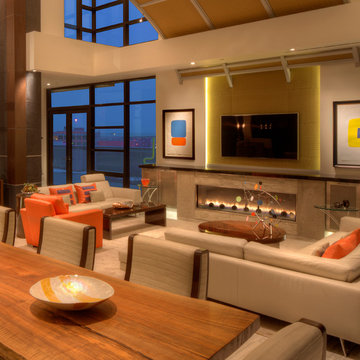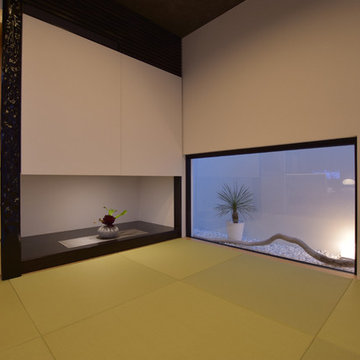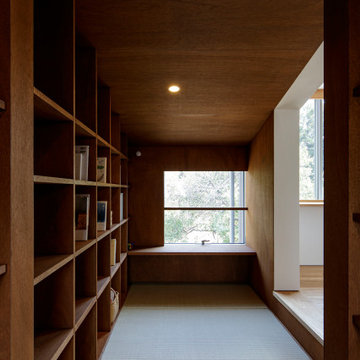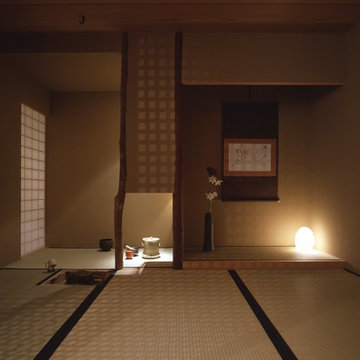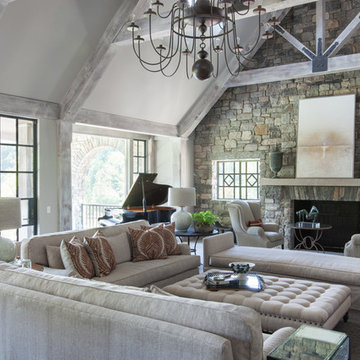Family Room Design Photos with Limestone Floors and Tatami Floors
Refine by:
Budget
Sort by:Popular Today
1 - 20 of 1,779 photos
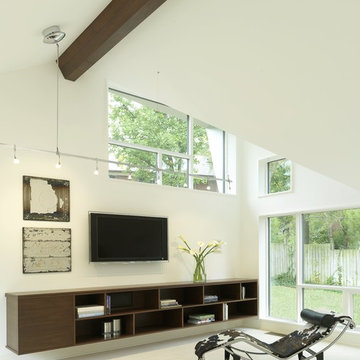
View of renovated Family Room, with custom built walnut storage wall mounted, and limestone tiles.
Alise O'Brien Photography

A peek of what awaits in this comfy sofa! The family room and kitchen are also open to the patio.

Clerestory windows flood the family room with light and showcase the home's clean lines. A soaring limestone wall serves as the backdrop for a fireplace wall of blackened steel panels.
Project Details // Now and Zen
Renovation, Paradise Valley, Arizona
Architecture: Drewett Works
Builder: Brimley Development
Interior Designer: Ownby Design
Photographer: Dino Tonn
Millwork: Rysso Peters
Limestone (Demitasse) flooring and walls: Solstice Stone
Windows (Arcadia): Elevation Window & Door
Faux plants: Botanical Elegance
https://www.drewettworks.com/now-and-zen/

琉球畳の和室は、二方向に設けた中庭が実際よりも広く体感させてくれます。開口の大きさを変えることで陰影がつき空間にリズムが生まれます。
Photographer:Yasunoi Shimomura
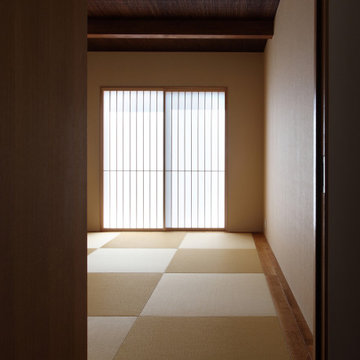
2階は大きなワンルーム。1階には篭れるようなスケールの和室を配しています。障子越しのやわらかな光。
『海望む家』
日々刻々、時間と共に変化する波のきらめき、行き交う船、淡路島・明石海峡大橋などの景色をゆったりと愉しむ暮らし。
目の前に広がる日々の風景が建物を介すことで、より象徴的な風景となるように、開口部の大きさ、位置、高さ、向きなどを慎重に検討しながら計画を進めました。
Family Room Design Photos with Limestone Floors and Tatami Floors
1

