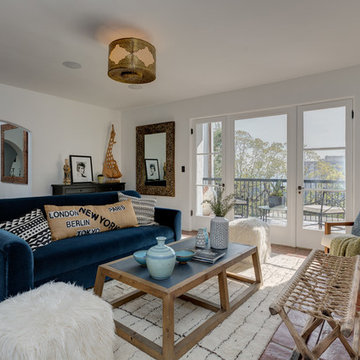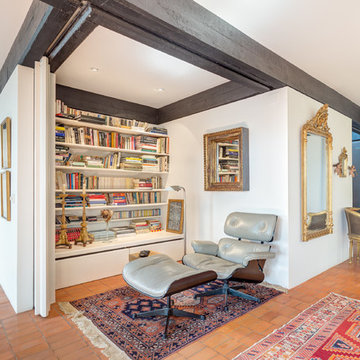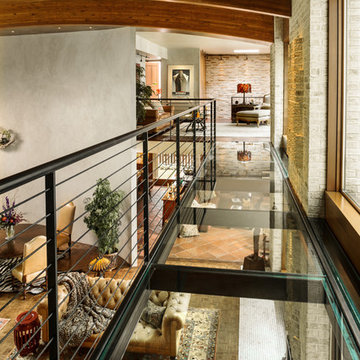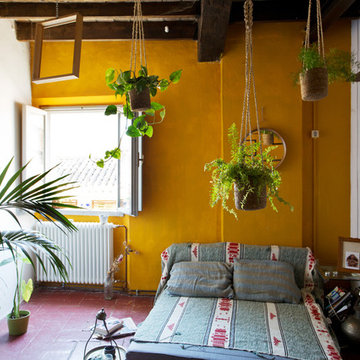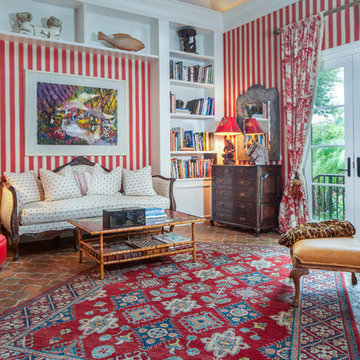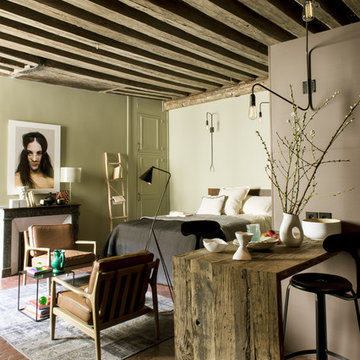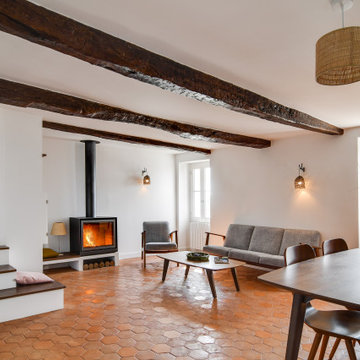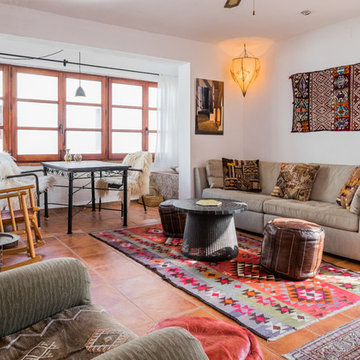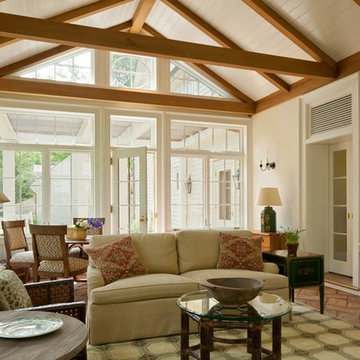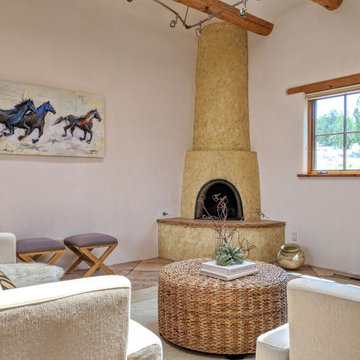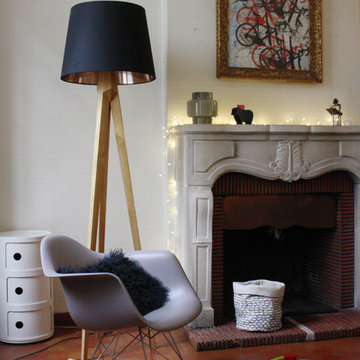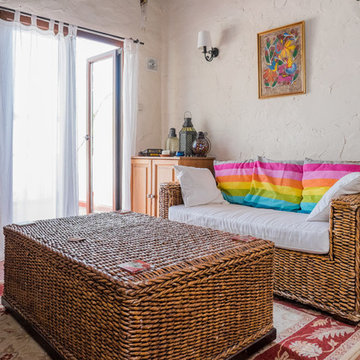Family Room Design Photos with Terra-cotta Floors and No TV
Refine by:
Budget
Sort by:Popular Today
1 - 20 of 105 photos

Centered on seamless transitions of indoor and outdoor living, this open-planned Spanish Ranch style home is situated atop a modest hill overlooking Western San Diego County. The design references a return to historic Rancho Santa Fe style by utilizing a smooth hand troweled stucco finish, heavy timber accents, and clay tile roofing. By accurately identifying the peak view corridors the house is situated on the site in such a way where the public spaces enjoy panoramic valley views, while the master suite and private garden are afforded majestic hillside views.
As see in San Diego magazine, November 2011
http://www.sandiegomagazine.com/San-Diego-Magazine/November-2011/Hilltop-Hacienda/
Photos by: Zack Benson
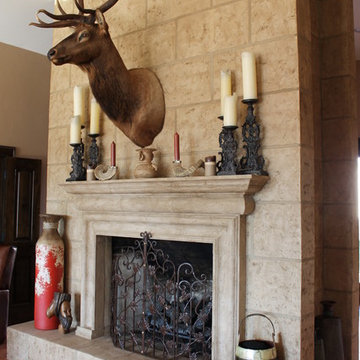
Myriadstone custom Volterra fireplace surround with faux coloring over Tuscan finish. The stacked stone wall is a thin Myriad stone coating over sheet rock with hand cut mortared joints that replicate real stacked limestone blocks.
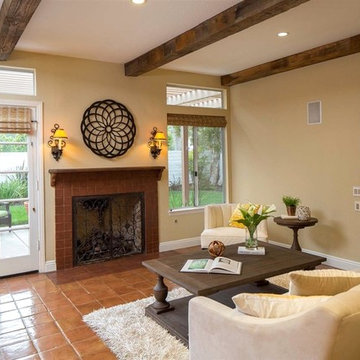
The family room is large and opens out onto the pool and a garden view with wonderful ocean breezes year-round.

Scottsdale, Arizona - Ranch style family room. This space was brightened tremendously by the white paint and adding cream pinstriped sofas.
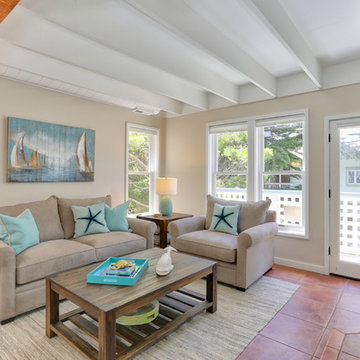
The right balance of cozy and coastal say "Beach House" without over doing it. The colors in these throw pillows mimic the sofa in the neighboring room.
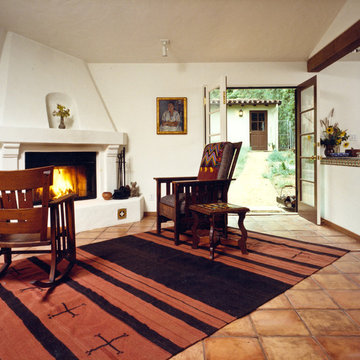
Studio has a huge corner fireplace. To the right is an open kitchenette, and outside a new courtyard. Path leads to replacement garage, built closer to the street.
Family Room Design Photos with Terra-cotta Floors and No TV
1
