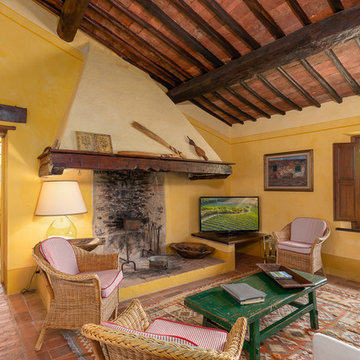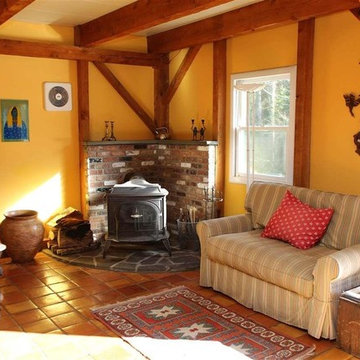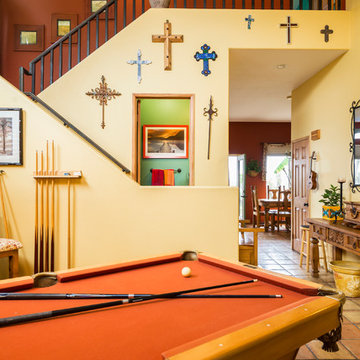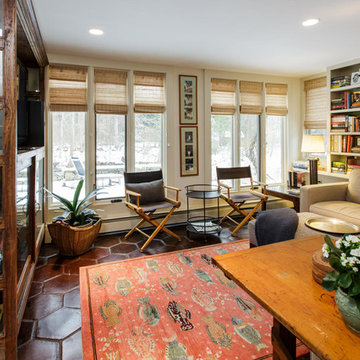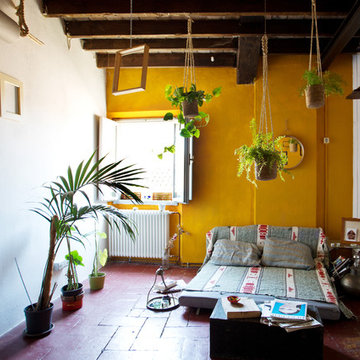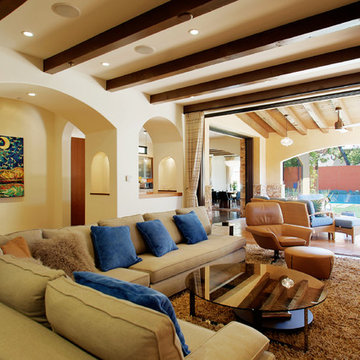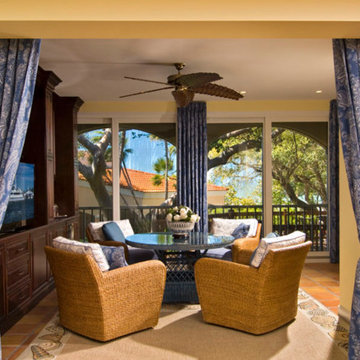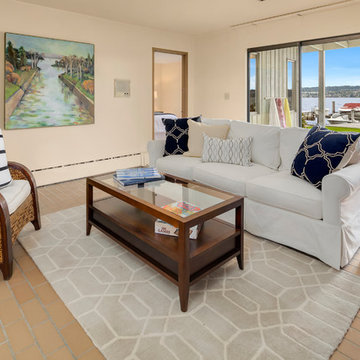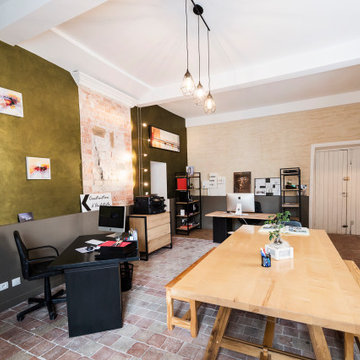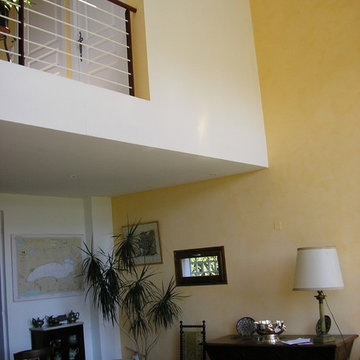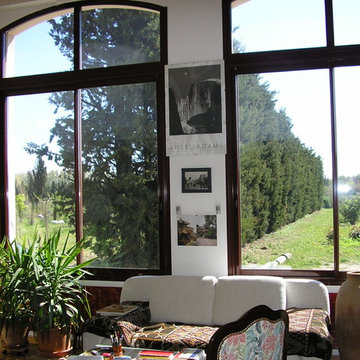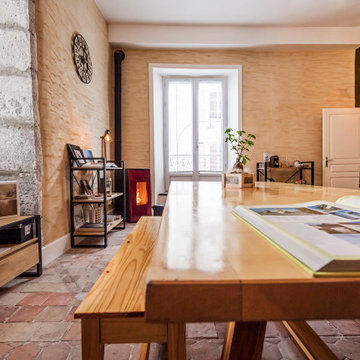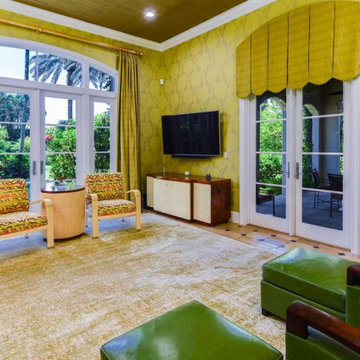Family Room Design Photos with Yellow Walls and Terra-cotta Floors
Refine by:
Budget
Sort by:Popular Today
1 - 20 of 27 photos
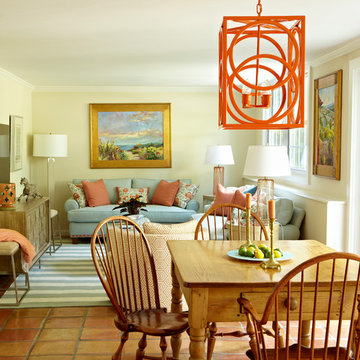
The entertainment unit with it's sliding doors had a mid century look that fit the scale of the home. We blended contemporary stools and lighting with the existing classic pine pieces and art.
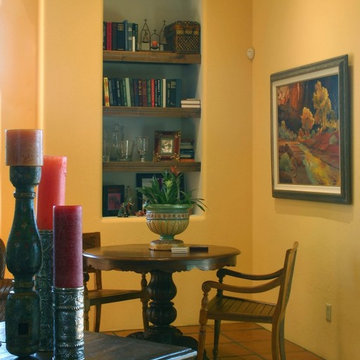
A cozy niche is perfect for an intimate game of cards or chess after a relaxing day out on the golf course.
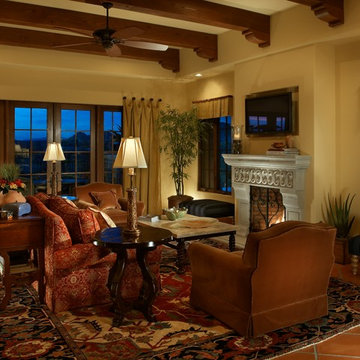
A luxurious Serape rug grounds this Family Room and adds to the inviting scene, complete with corbeled ceiling beams and carved stone fireplace surround.
Photography: Mark Boisclair
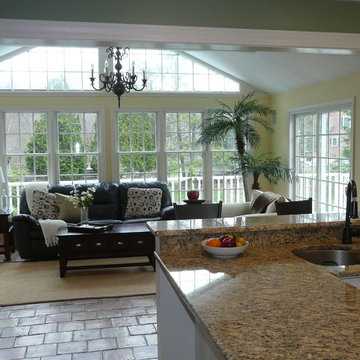
Staging and Photos By: Betsy Konaxis, BK Classic Collections Home Stagers
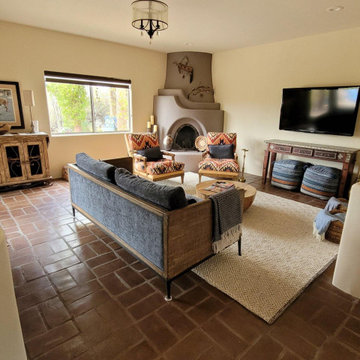
Bella Designs lightened up the wall paint, selected a semi-flush chandelier to replace the ceiling fan, added recessed lighting to add more light, and rearranged the furniture for a more welcoming and cohesive space.
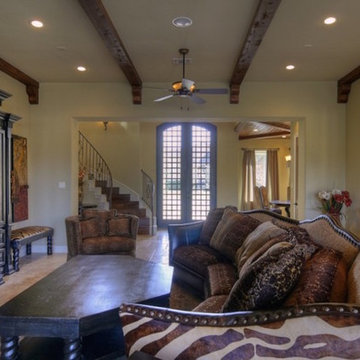
Mediterranean style custom homes in the San Antonio are very popular and prevalent. They will always have an exterior of stucco with broad arching details and round columns. The roofing is always a barrel tile roof in the red and brown color pallet. The roofing pitch is usually low meaning that much of the roof is not visible due to its flatness. Inside the home will have high ceilings with details like arching ceilings and windows. There tends to be little interior detail like crown mold and base trim. Floors are usually tile with carpet in the bedrooms. Kitchens are usually open with granite counters and stained grade cabinets. Outside the pools are usually free form with no straight lines.
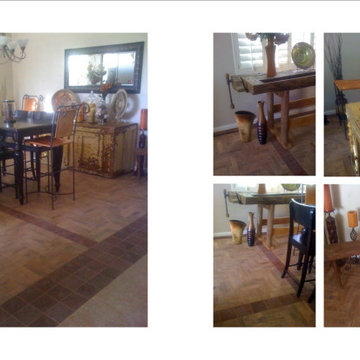
Existing 10 year old home with family, dining and kitchen areas with plain maple cabinets is transformed over a 7 year span for this Chandler 4 bedroom 3 bath home as homeowners have had time and budget for the transformation from a plain to a rustic but, REFINED "cook and family hangout" kitchen and home! The homeowner loves to cook so, a "floor model" Viking Stove moved with him to this home. The first order of business was reworking cabinets to accommodate the Viking stove. Next was transforming the island from plain to bead board and carved legs in an antiqued dark color to contrast with the custom stained main cabinets.
Next came new counter tops and then under cabinet lighting and then another stage was a new back splash in satin glass tile and a "statement" section of glass mosaic over the cook top to compliment the deep purple of the Viking stove.
Last but, not least was a tile flooring upgrade over 2 years for the entire home. See red clay borders, a classic clay tile in a herringbone pattern and last but, not least a large format naturalistic stone / concrete tile look.
Family Room Design Photos with Yellow Walls and Terra-cotta Floors
1
