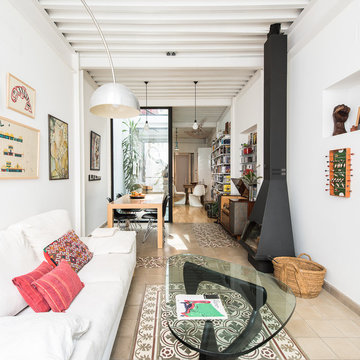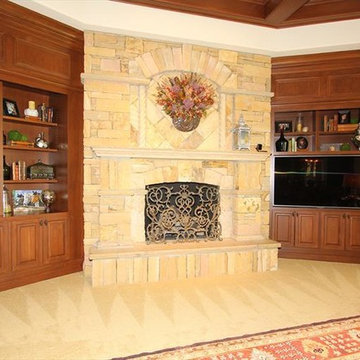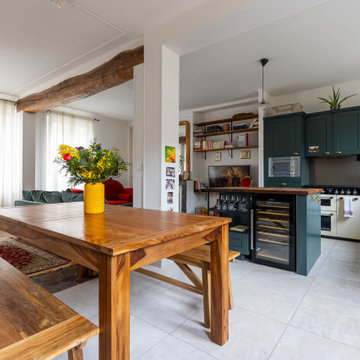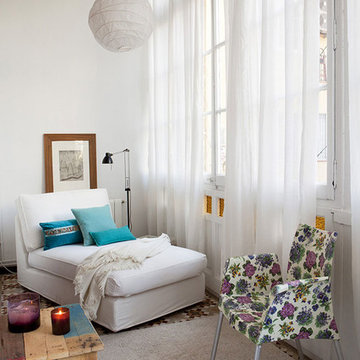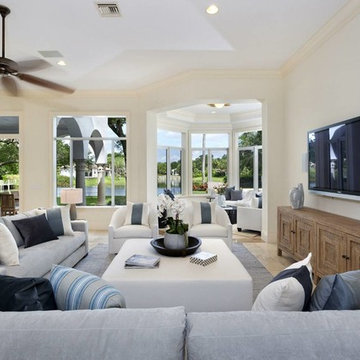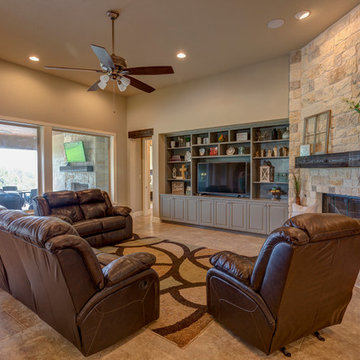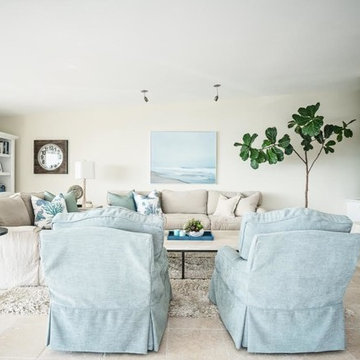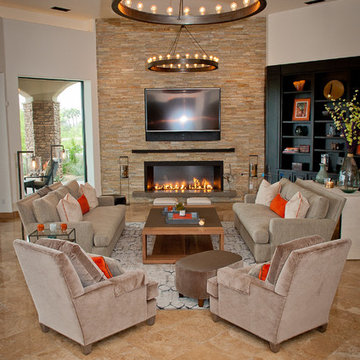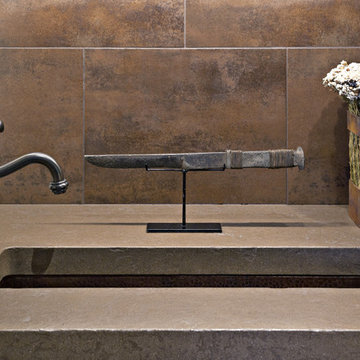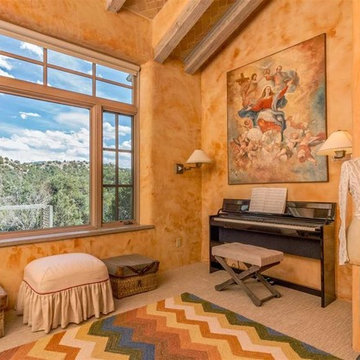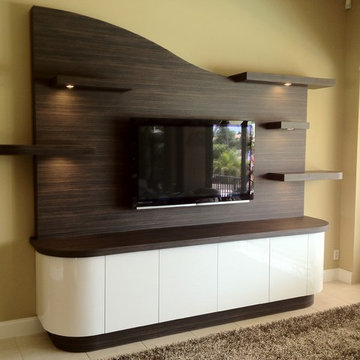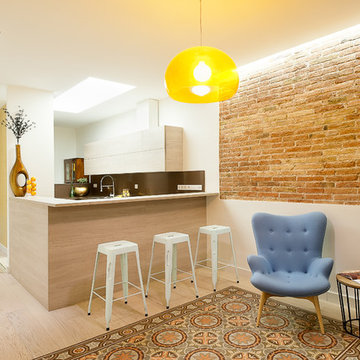Family Room Design Photos with Travertine Floors and Ceramic Floors
Refine by:
Budget
Sort by:Popular Today
101 - 120 of 7,868 photos
Item 1 of 3

Amy Williams photography
Fun and whimsical family room & kitchen remodel. This room was custom designed for a family of 7. My client wanted a beautiful but practical space. We added lots of details such as the bead board ceiling, beams and crown molding and carved details on the fireplace.
The kitchen is full of detail and charm. Pocket door storage allows a drop zone for the kids and can easily be closed to conceal the daily mess. Beautiful fantasy brown marble counters and white marble mosaic back splash compliment the herringbone ceramic tile floor. Built-in seating opened up the space for more cabinetry in lieu of a separate dining space. This custom banquette features pattern vinyl fabric for easy cleaning.
We designed this custom TV unit to be left open for access to the equipment. The sliding barn doors allow the unit to be closed as an option, but the decorative boxes make it attractive to leave open for easy access.
The hex coffee tables allow for flexibility on movie night ensuring that each family member has a unique space of their own. And for a family of 7 a very large custom made sofa can accommodate everyone. The colorful palette of blues, whites, reds and pinks make this a happy space for the entire family to enjoy. Ceramic tile laid in a herringbone pattern is beautiful and practical for a large family. Fun DIY art made from a calendar of cities is a great focal point in the dinette area.
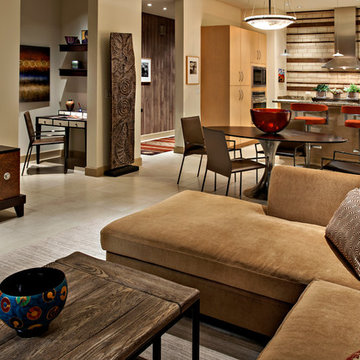
Our clients are art collectors, who love texture and color. A sectional sofa and lounge chair provide a comfortable gathering place, as well as TV watching. A neutral but textured area rug in the sitting area grounds the space without taking attention away from the art and furnishings. The tile back splash in the kitchen ties the colors of the great room together for a cohesive look.

The alcove and walls without stone are faux finished with four successively lighter layers of plaster, allowing each of the shades to bleed through to create weathered walls and a texture in harmony with the stone. The tiles on the alcove wall are enhanced with embossed leaves, adding a subtle, natural texture and a horizontal rhythm to this focal point.
A custom daybed is upholstered in a wide striped tone-on-tone ecru linen, adding a subtle vertical effect. Colorful pillows add a touch of whimsy and surprise.
Photography Memories TTL
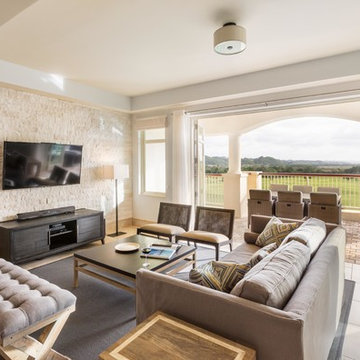
This rental property for Inspirato Residences at Plantation Village in Dorado Beach Resort, Puerto Rico was designed in a resort, contemporary tropical style.
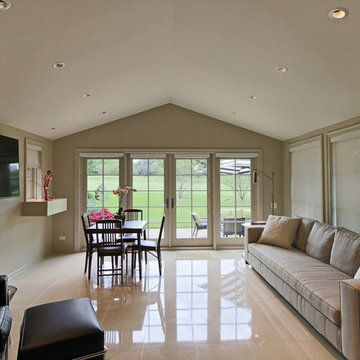
A small Family Room overlooking a golf course was added to the rear of the home, adjacent to the existing Breakfast Room. It was detailed to look as an original element of the home inside and out.
Architecture and photography by Omar Gutiérrez, NCARB
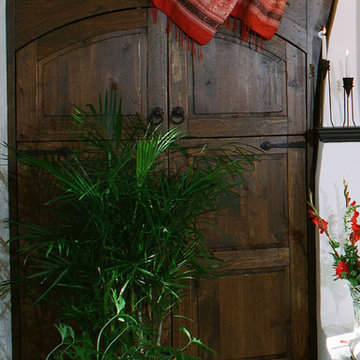
Colorful and sophisticated bedroom interiors. French floral bedding and fun artwork mixed paired with a large wooden armoire create the perfect balance between light and cheerful and timeless and sophisticated.
Homes designed by Franconia interior designer Randy Trainor. She also serves the New Hampshire Ski Country, Lake Regions and Coast, including Lincoln, North Conway, and Bartlett.
For more about Randy Trainor, click here: https://crtinteriors.com/

Les propriétaires ont hérité de cette maison de campagne datant de l'époque de leurs grands parents et inhabitée depuis de nombreuses années. Outre la dimension affective du lieu, il était difficile pour eux de se projeter à y vivre puisqu'ils n'avaient aucune idée des modifications à réaliser pour améliorer les espaces et s'approprier cette maison. La conception s'est faite en douceur et à été très progressive sur de longs mois afin que chacun se projette dans son nouveau chez soi. Je me suis sentie très investie dans cette mission et j'ai beaucoup aimé réfléchir à l'harmonie globale entre les différentes pièces et fonctions puisqu'ils avaient à coeur que leur maison soit aussi idéale pour leurs deux enfants.
Caractéristiques de la décoration : inspirations slow life dans le salon et la salle de bain. Décor végétal et fresques personnalisées à l'aide de papier peint panoramiques les dominotiers et photowall. Tapisseries illustrées uniques.
A partir de matériaux sobres au sol (carrelage gris clair effet béton ciré et parquet massif en bois doré) l'enjeu à été d'apporter un univers à chaque pièce à l'aide de couleurs ou de revêtement muraux plus marqués : Vert / Verte / Tons pierre / Parement / Bois / Jaune / Terracotta / Bleu / Turquoise / Gris / Noir ... Il y a en a pour tout les gouts dans cette maison !
Family Room Design Photos with Travertine Floors and Ceramic Floors
6
