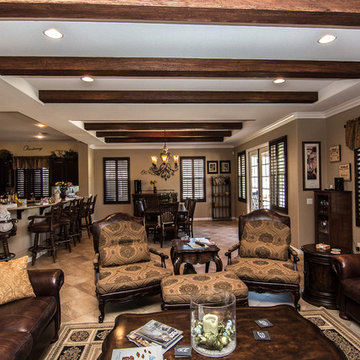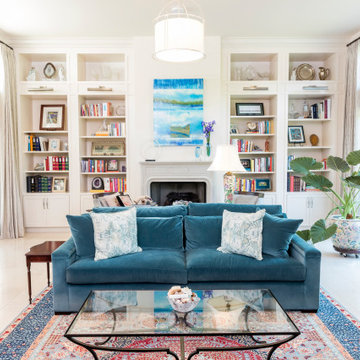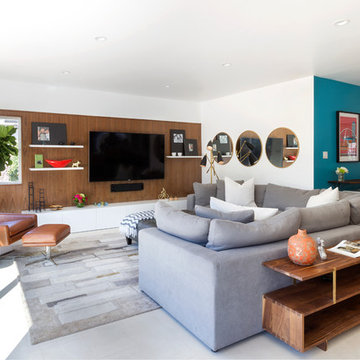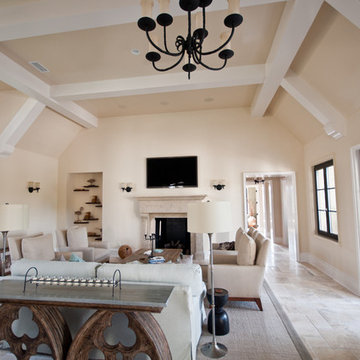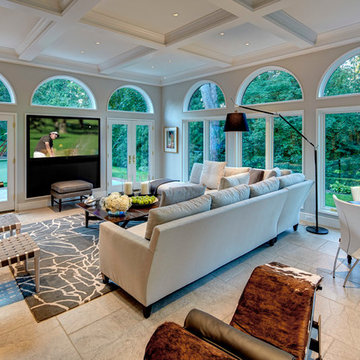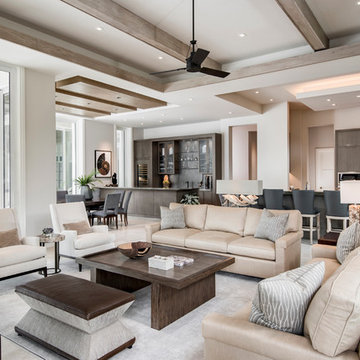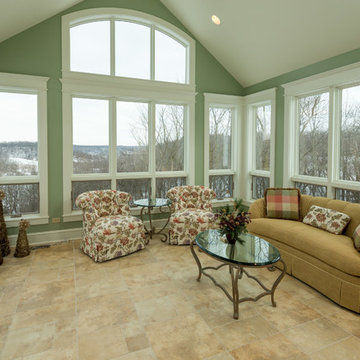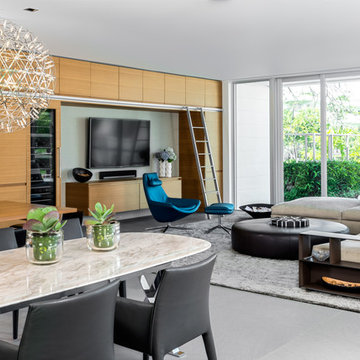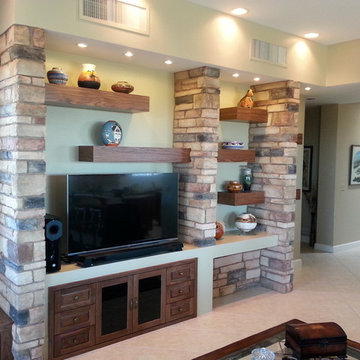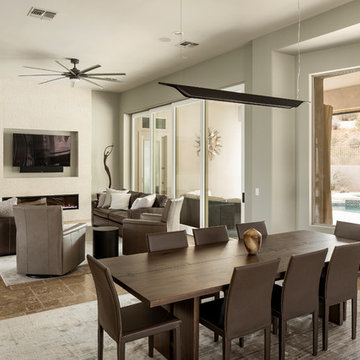Family Room Design Photos with Travertine Floors and Limestone Floors
Refine by:
Budget
Sort by:Popular Today
141 - 160 of 2,385 photos
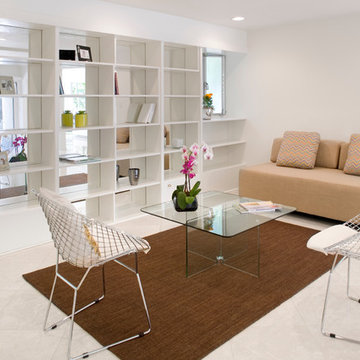
I staged this house for sale in a contemporary, midcentury modern style to fit the architecture of the house. This house was sold in three weeks.
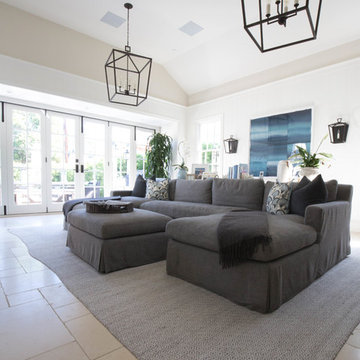
Dual chandeliers and iron wall sconces add grandeur to this casual rec room.
Cabochon Surfaces & Fixtures
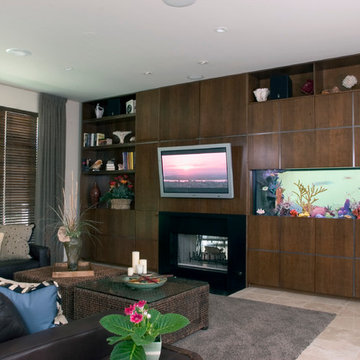
This contemporary family room features a media wall with built-in fish tank, fireplace, and flat panel television. Photo by Linda Oyama Bryan. Cabinetry by Wood-Mode/Brookhaven.
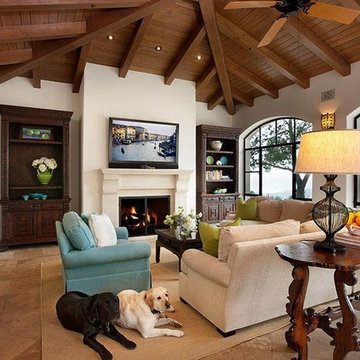
The Labradors, named Pride, and Joy, enjoy a moment on a wool rug by Stanton. Baker sectional and Lee Industries club chairs. Currey Lamps on a CTH Sherrill Console.
Interior design by Steve Thompson, Cabana Home
Photography by Mark Lohman

« Meuble cloison » traversant séparant l’espace jour et nuit incluant les rangements de chaque pièces.
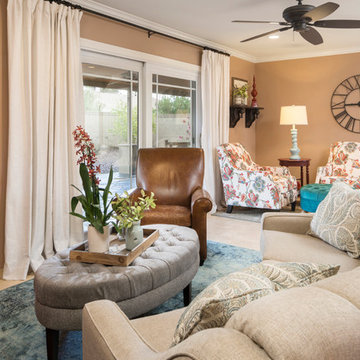
A 700 square foot space in the city gets a farmhouse makeover while preserving the clients’ love for all things colorfully eclectic and showcasing their favorite flea market finds! Featuring an entry way, living room, dining room and great room, the entire design and color scheme was inspired by the clients’ nostalgic painting of East Coast sunflower fields and a vintage console in bold colors.
Shown in this Photo: the custom red media armoire tucks neatly into a corner while a custom conversation sofa, custom pillows, tweed ottoman and leather recliner are anchored by a richly textured turquoise area rug to create multiple seating areas in this small space. Floral occasional chairs in a nearby seating area with tufted ottoman and oversized wall clock are all accented by custom linen drapery, wrought iron drapery rod, farmhouse lighting and accessories. | Photography Joshua Caldwell.
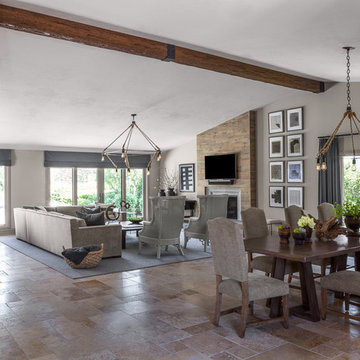
In this shot you can see that we added reclaimed wood beams, oversized light fixtures that coordinate with one another, over sized art as well as studio style art, and how a living room / great room can integrate with a dining room when the selections all coordinate with one another.
Photo Credit: Janet Mesic Mackie
Family Room Design Photos with Travertine Floors and Limestone Floors
8
