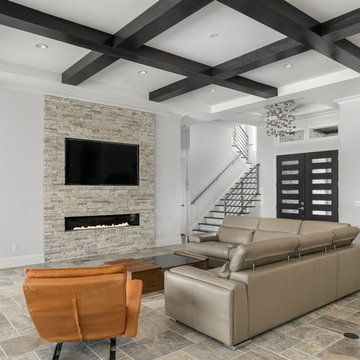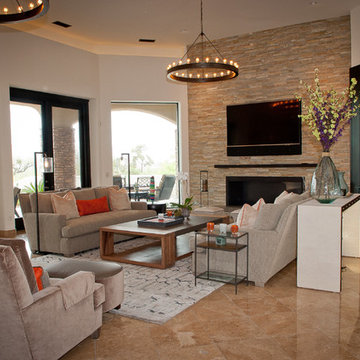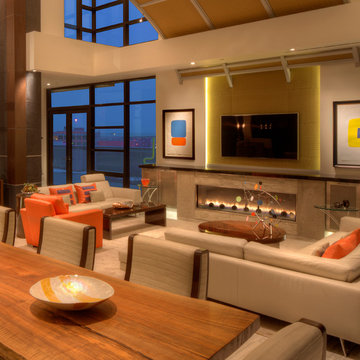Family Room Design Photos with Travertine Floors and Limestone Floors
Sort by:Popular Today
1 - 20 of 2,385 photos

Family room with casual feel and earth tones. Beige sofas and chairs with wooden coffee table and cabinets. Designed and styled by Shirry Dolgin.
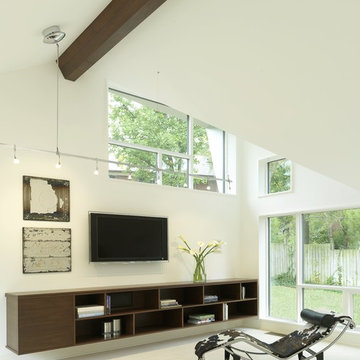
View of renovated Family Room, with custom built walnut storage wall mounted, and limestone tiles.
Alise O'Brien Photography

A peek of what awaits in this comfy sofa! The family room and kitchen are also open to the patio.
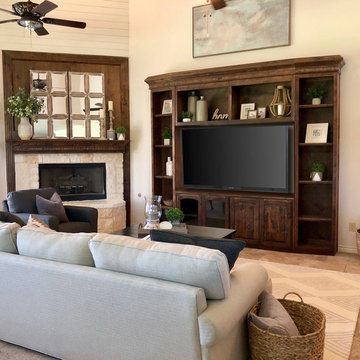
Beautiful modern farmhouse update to this home's lower level. Updated paint, custom curtains, shiplap, crown moulding and all new furniture and accessories. Ready for its new owners!
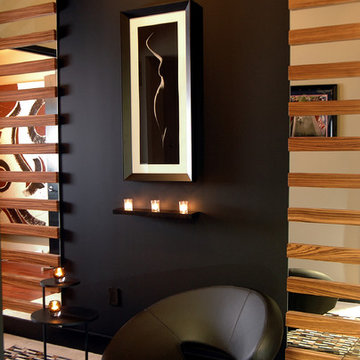
Imagine stepping out of your elevator into this vestibule that immediately puts you in the perfect romantic mood. Matte black. Hints of the beautiful feminine form uplit by candlelight and framed by mysterious, “peek-through” bamboo slats. Wait for your guests in this sensual black leather chair. Need we say more?
Design by MaRae Simone, Photography by Terrell Clark

Clerestory windows flood the family room with light and showcase the home's clean lines. A soaring limestone wall serves as the backdrop for a fireplace wall of blackened steel panels.
Project Details // Now and Zen
Renovation, Paradise Valley, Arizona
Architecture: Drewett Works
Builder: Brimley Development
Interior Designer: Ownby Design
Photographer: Dino Tonn
Millwork: Rysso Peters
Limestone (Demitasse) flooring and walls: Solstice Stone
Windows (Arcadia): Elevation Window & Door
Faux plants: Botanical Elegance
https://www.drewettworks.com/now-and-zen/
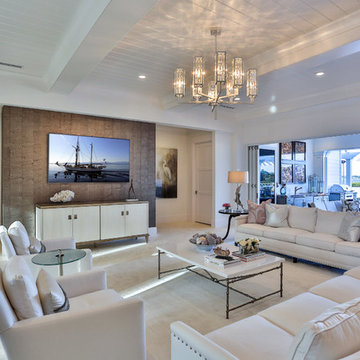
Overlooking the alluring St. Lucie River in sunny south Florida, this private getaway at the Floridian Golf and Yacht Club is pristine and radiant. The villa is ideal for entertaining. Its spacious, open floor plan and courtyard design dissolve the divisions between indoors and outdoors.
A Bonisolli Photography

This formal living room features a coffered ceiling and custom cast stone fireplace and mantel, natural stone flooring, built-in tvs and custom molding & millwork which completely transform the space.
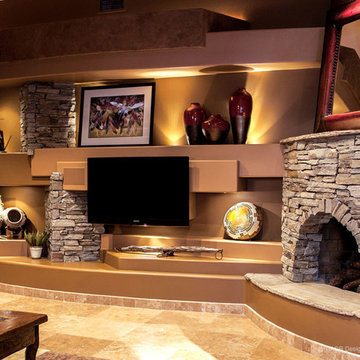
A contemporary lodge-style custom home entertainment center living room media wall with a custom natural stone round corner fireplace custom lighting, and floating panel LCD TV mount custom created by DAGR Design.
Family Room Design Photos with Travertine Floors and Limestone Floors
1




