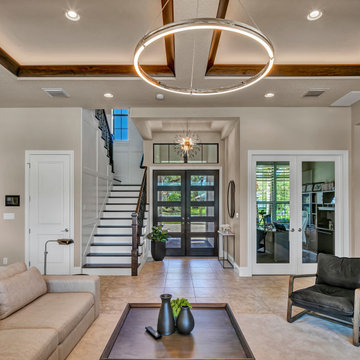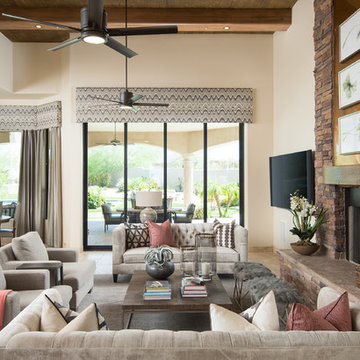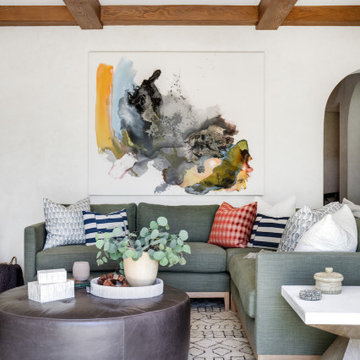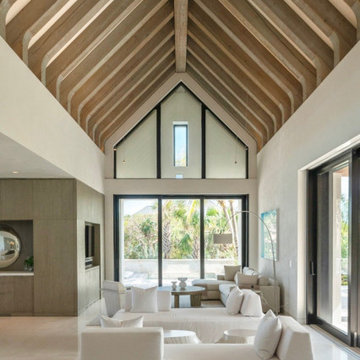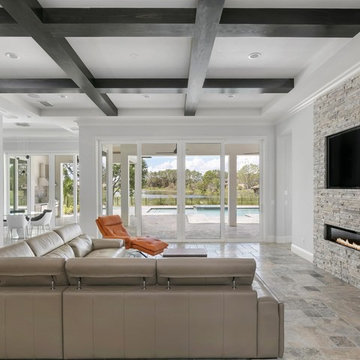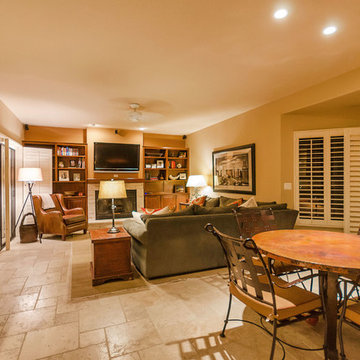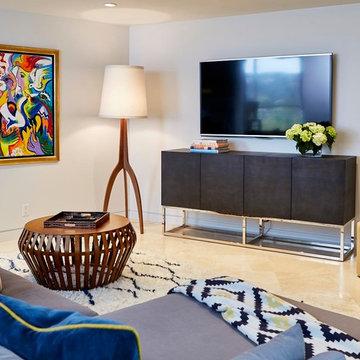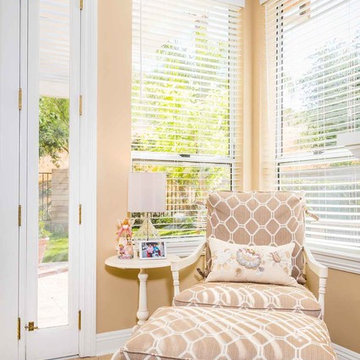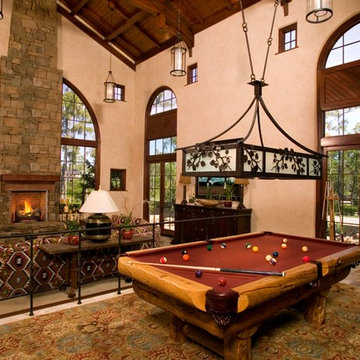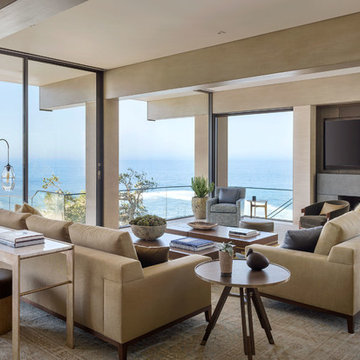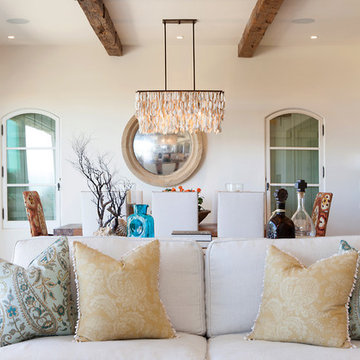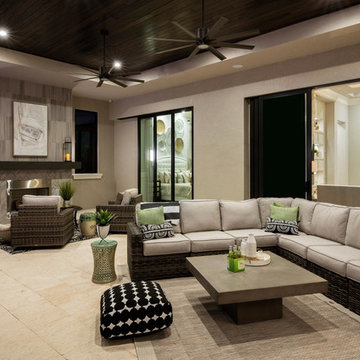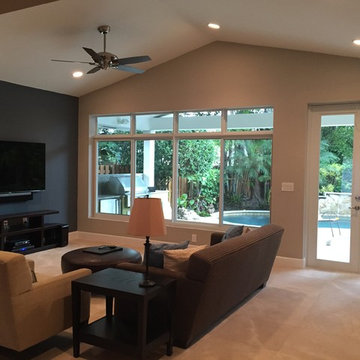Family Room Design Photos with Travertine Floors
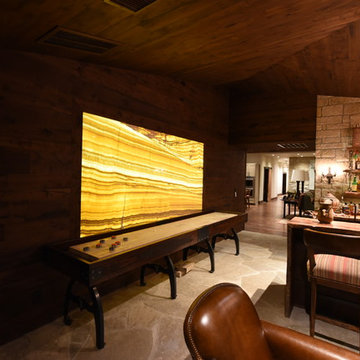
The Onyx Arco Iris Classic is the perfect backdrop for the shuffleboard table in this family home.
Design and photo courtesy of Lucas Eilers Design Associates, LLC.
VIVALDI The Stone Boutique
Granite | Marble | Quartzite | Onyx | Semi-Precious
www.vivaldionyx.com
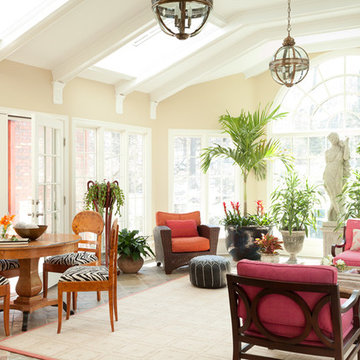
Large garden room renovation together with John James Architect AIA.
The room was too expansive so we added beams to make it cozier and lower the ceiling. Client's wicker chair was reupholstered in a bright Jim Thompson fabric to make a lovely reading corner together with the new Moroccan poof. The client's Biedermeier table and chairs were updated with a wild zebra fabric as well.
This room doubles as the yoga room for the family.
Emily Gilbert Photography
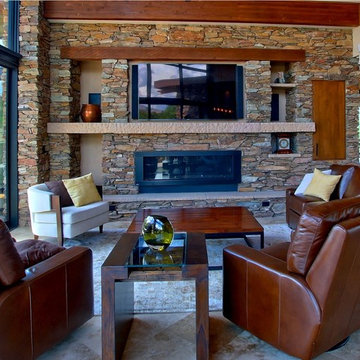
Open floor plan and floor to ceiling windows to take advantage of the Sedona, AZ views.
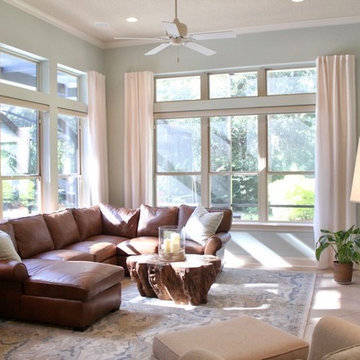
My client wanted a space that is kid and pet friendly, comfortable yet classy. A durable luxury leather sofa takes center stage in this fresh and airy room. Coastal decor and accents add to the overall feel of the space.
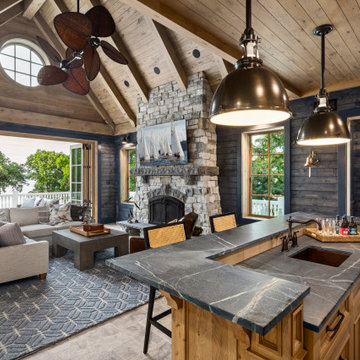
This Minnesota Artisan Tour showcase home graces the shores of Lake Minnetonka. The home features an impressive amount of natural stone, which accentuates its traditional coastal aesthetic. ORIJIN STONE Percheron™ Travertine is used for the expansive pool deck, raised patios, as well as for the interior tile. Nantucket™ Limestone is used for the custom wall caps, stair treads and pool coping. Wolfeboro™ Granite wall stone is also featured.
DESIGN & INSTALL: Yardscapes, Inc.
MASONRY: Blackburn Masonry
BUILDER: Stonewood, LLC
This Minnesota Artisan Tour showcase home graces the shores of Lake Minnetonka. The home features an impressive amount of natural stone, which accentuates its traditional coastal aesthetic. ORIJIN STONE Percheron™ Travertine is used for the expansive pool deck, raised patios, as well as for the interior tile. Nantucket™ Limestone is used for the custom wall caps, stair treads and pool coping. Wolfeboro™ Granite wall stone is also featured.
DESIGN & INSTALL: Yardscapes, Inc.
MASONRY: Blackburn Masonry
BUILDER: Stonewood, LLC
PHOTOGRAPHY: Landmark Photography
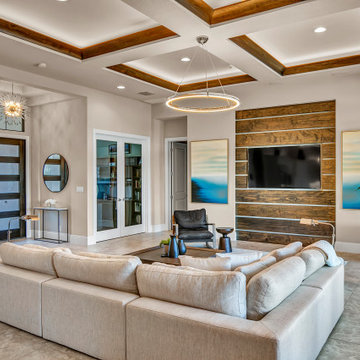
Open Plan Modern Family Room with Custom Feature Wall / Media Wall, Custom Tray Ceilings, Modern Furnishings featuring a Large L Shaped Sectional, Leather Lounger, Rustic Accents, Modern Coastal Art, and an Incredible View of the Fox Hollow Golf Course.
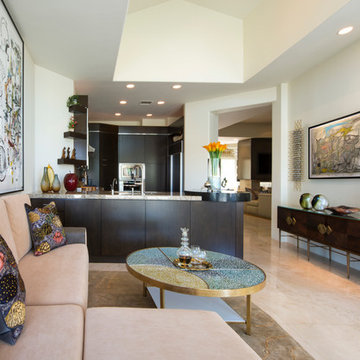
A long mid-century modern inspired buffet connects the kitchen to family room. Hand blown glass sculptures add rich color and reflect light.
Family Room Design Photos with Travertine Floors
7
