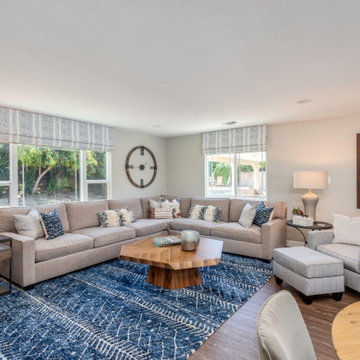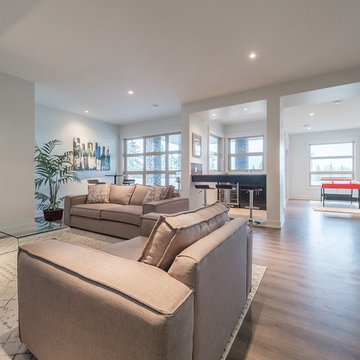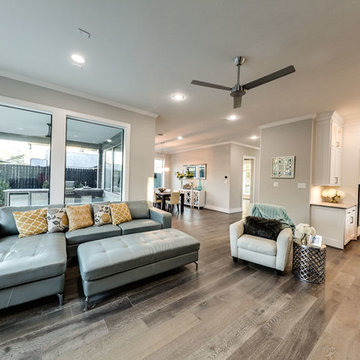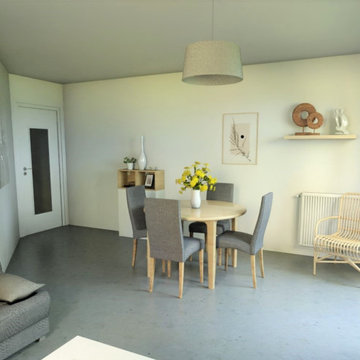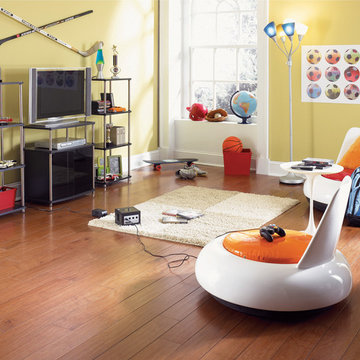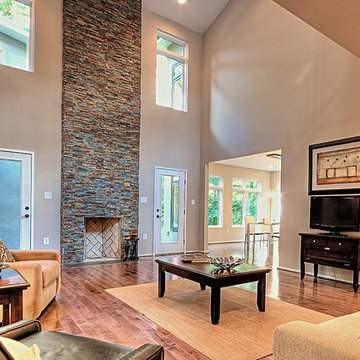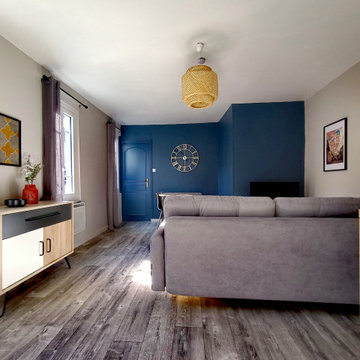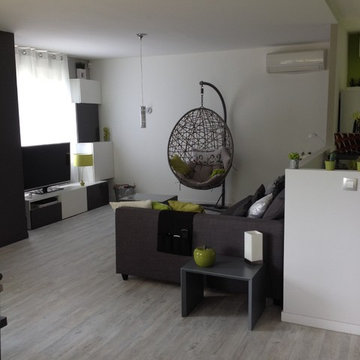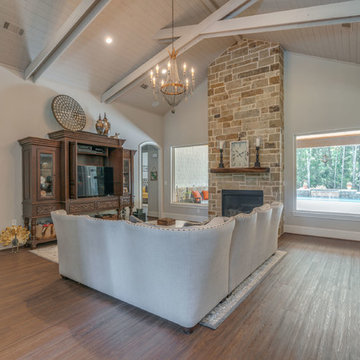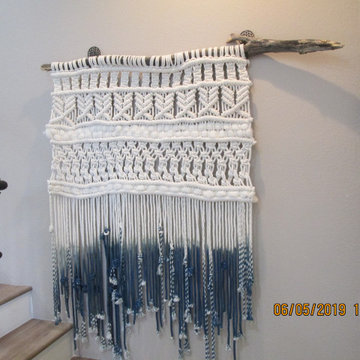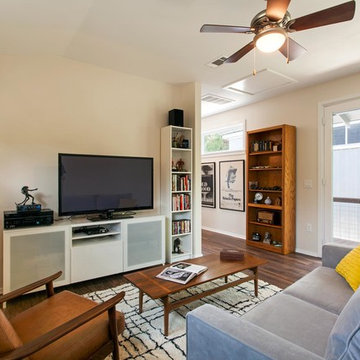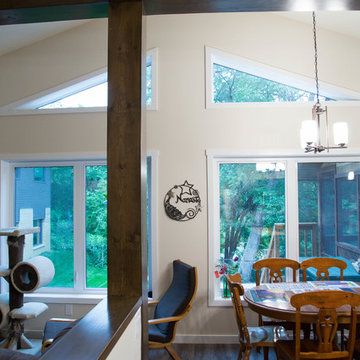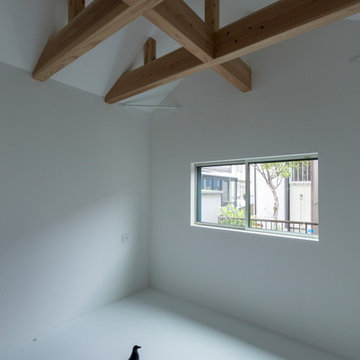Family Room Design Photos with Vinyl Floors and a Freestanding TV
Refine by:
Budget
Sort by:Popular Today
41 - 60 of 196 photos
Item 1 of 3
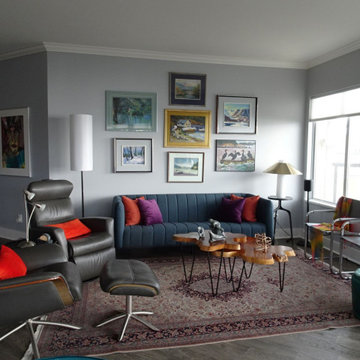
These clients are in their forever condo. They had it renovated before reaching out to us. However, removing a wall in their great room created a very large and complex space to plan for.
They tried to fill it with a very large sectional but never used it.
They have spent many years traveling and collecting items that were very sentimental to them but felt that their treasures were not being displayed in the best way.
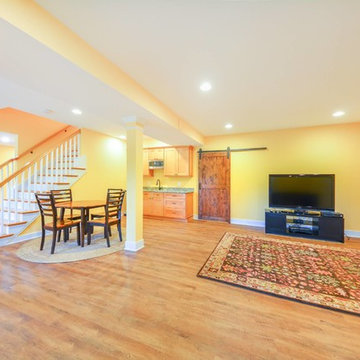
This bright yellow and spacious living room features a mid-size wet-bar and a spacious family area.
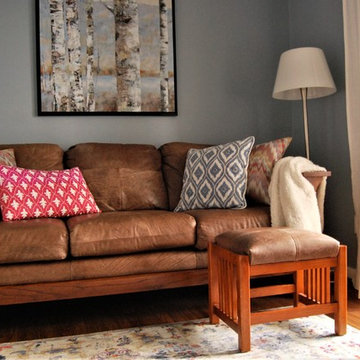
The TV room/Den in this multi-level townhouse suffered from an identity crisis. It opened onto a covered patio but the carpeted floor made it seem more like a bedroom than a room with outdoor access. It sometimes served as an extra bedroom for guests, but was primarily a TV room. An adjacent laundry room was oddly configured and opened into a busy hallway/landing area. The fix included closing off the existing door to the laundry room and opening it up to the den. This made both rooms more user-friendly. The carpet was replaced with luxury vinyl plank flooring in both rooms, making a much more practical surface for a room with an exterior door. A pocket door was not feasible in the location so barn-door hardware solved the problem of a door opening onto the sofa.
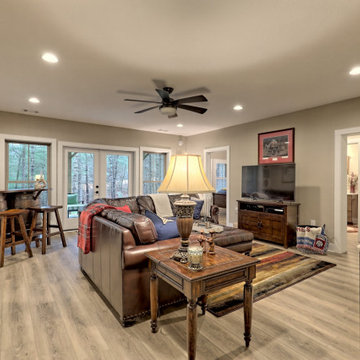
This welcoming Craftsman style home features an angled garage, statement fireplace, open floor plan, and a partly finished basement.

空き家になっていた店舗兼住宅を、民泊にコンバージョンした物件。1階部分です。
9人のグループで泊まることができます。
喫茶店だった部分を、ファミリーリビングに。
和室と倉庫を寝室に。予算の大半が建物のリノベーションと水回り設備にかかり、インテリアはできるだけ低コストで仕上げています。
とはいえメリハリをつけた予算バランスを心がけ、この写真の青いドアは特注品。照明やアートは低コストながら部屋のスタイルに合わせて厳選しています。
宿泊予約サイトでも人気を頂いているようです。
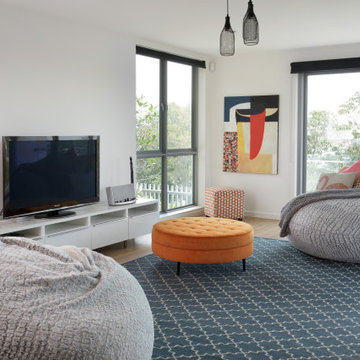
This space was updated with a new hybrid flooring, built in bookcase and new furniture.
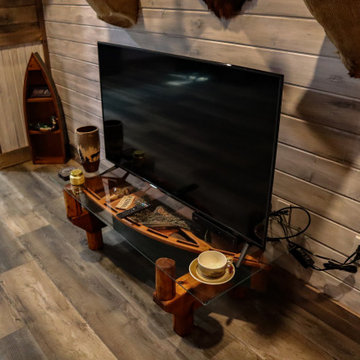
Tongue and Groove Michigan White Pine Barn door. White washed with a grey glaze
Family Room Design Photos with Vinyl Floors and a Freestanding TV
3
