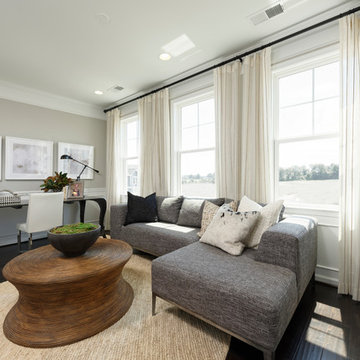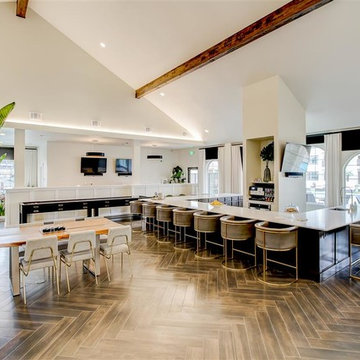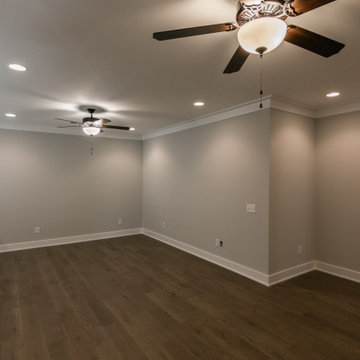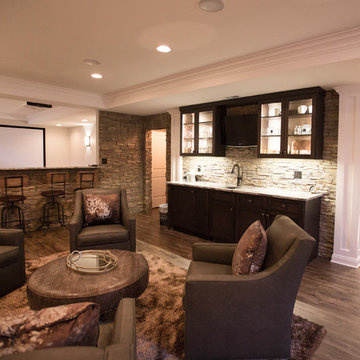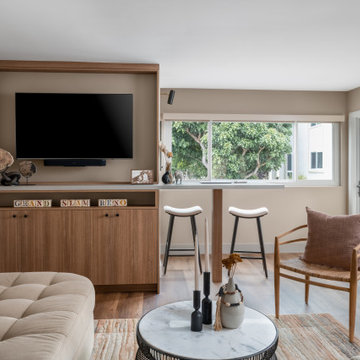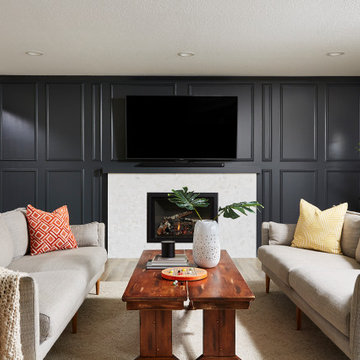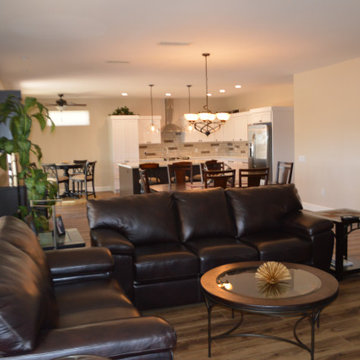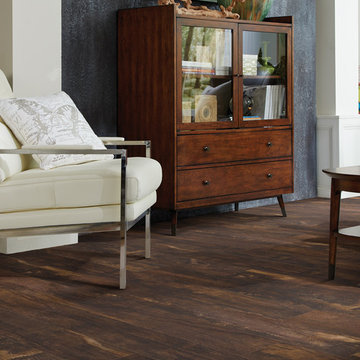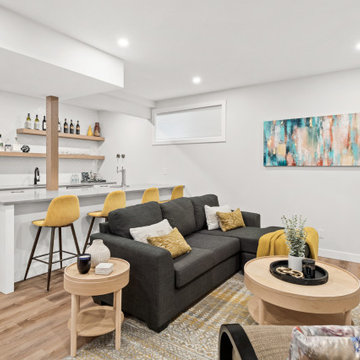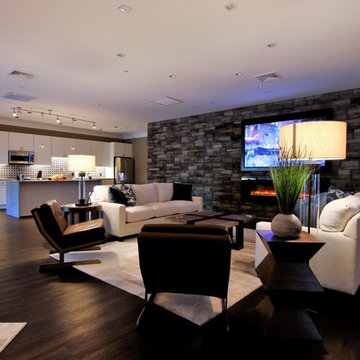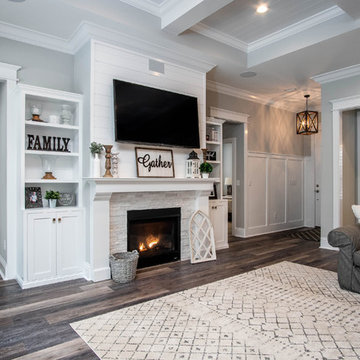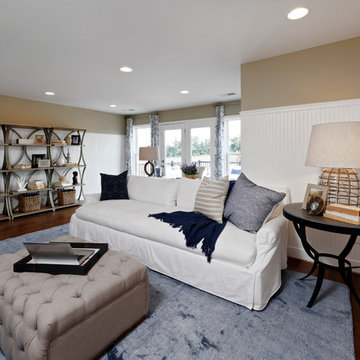Family Room Design Photos with Vinyl Floors and Brown Floor
Refine by:
Budget
Sort by:Popular Today
101 - 120 of 1,165 photos
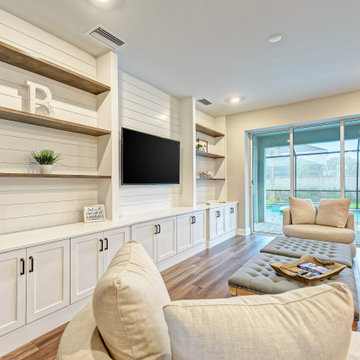
The Kristin Entertainment center has been everyone's favorite at Mallory Park, 15 feet long by 9 feet high, solid wood construction, plenty of storage, white oak shelves, and a shiplap backdrop.
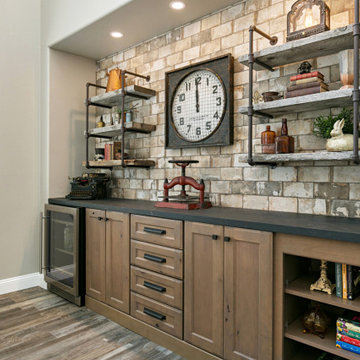
A room for family fun! By adding knotty alder storage cabinets, a rustic tile wall and a cool clock we were able to create an industrial vibe to this large game room. Billiards, darts, board games and hanging out can all happen in this newly revived space.
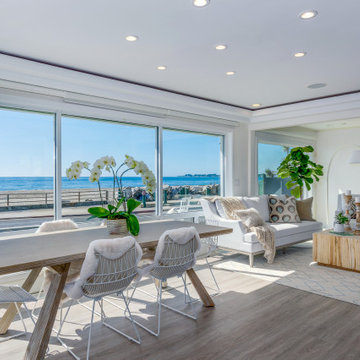
This beach home was originally built in 1936. It's a great property, just steps from the sand, but it needed a major overhaul from the foundation to a new copper roof. Inside, we designed and created an open concept living, kitchen and dining area, perfect for hosting or lounging. The result? A home remodel that surpassed the homeowner's dreams.
Outside, adding a custom shower and quality materials like Trex decking added function and style to the exterior. And with panoramic views like these, you want to spend as much time outdoors as possible!
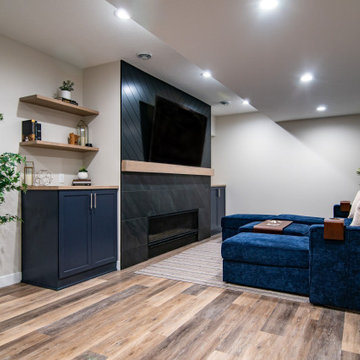
Landmark Remodeling partnered on us with this basement project in Minnetonka.
Long-time, returning clients wanted a family hang out space, equipped with a fireplace, wet bar, bathroom, workout room and guest bedroom.
They loved the idea of adding value to their home, but loved the idea of having a place for their boys to go with friends even more.
We used the luxury vinyl plank from their main floor for continuity, as well as navy influences that we have incorporated around their home so far, this time in the cabinetry and vanity.
The unique fireplace design was a fun alternative to shiplap and a regular tiled facade.
Photographer- Height Advantages
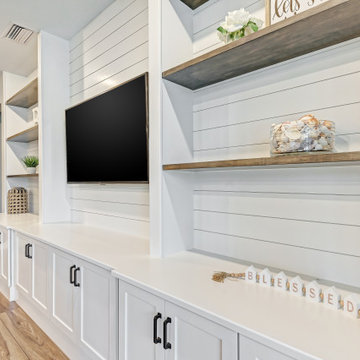
The Kristin Entertainment center has been everyone's favorite at Mallory Park, 15 feet long by 9 feet high, solid wood construction, plenty of storage, white oak shelves, and a shiplap backdrop.
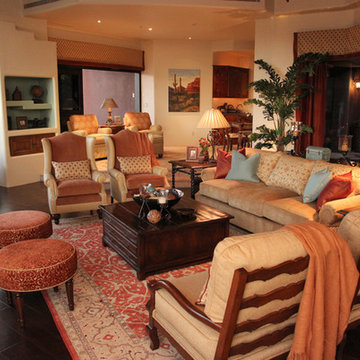
When the whole family is gathered, they need a lot of seating, so this arrangement seats 8-9 comfortably.
-We chose the wood frame chairs for their attractive backs, since they are the first thing you see when you approach this room.
-An oversized down-filled sofa dons a lush chenille over the body with a beautiful patterned chenille over the back cushions.
-Two wing back chairs add height and invite you up to the next level, just beyond this space. The clients loved the collaging effect with the faux leather body and chenille seat and back.
- Two round ottomans provide additional seating without blocking the view to the TV or fireplace.
Family Room Design Photos with Vinyl Floors and Brown Floor
6
