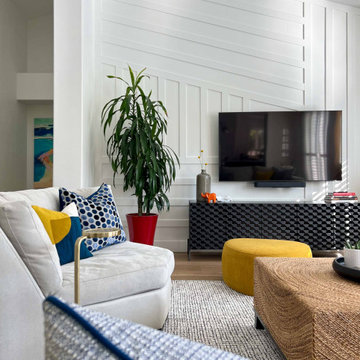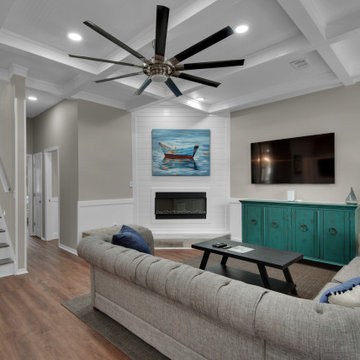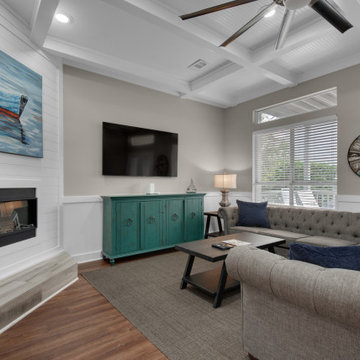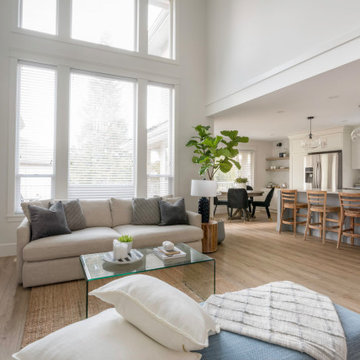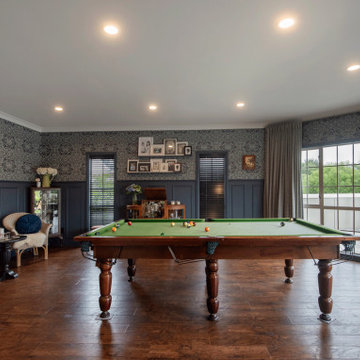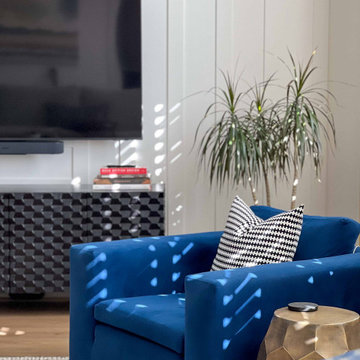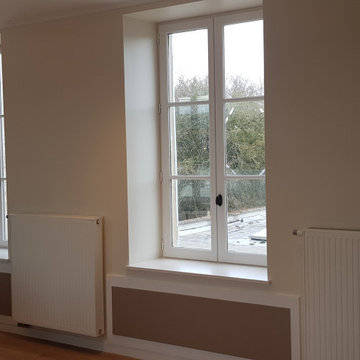Family Room Design Photos with Vinyl Floors and Decorative Wall Panelling
Refine by:
Budget
Sort by:Popular Today
1 - 20 of 55 photos
Item 1 of 3

full basement remodel with custom made electric fireplace with cedar tongue and groove. Custom bar with illuminated bar shelves.
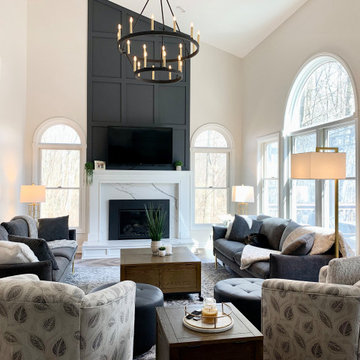
Painting the walls and trim gave this room a fresh clean slate for us to create a beautiful board and batten focal point above the fireplace. The new quartz surround anchored the room with a class, and the lighting topped off the space with charm. Check out my website at: www.licihooverinteriordesign.com for more before & after photos!
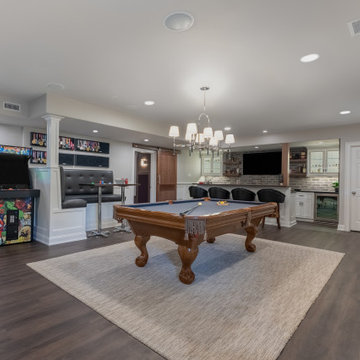
Partition to entry was removed for an open floor plan. Bar length was extended. 2 support beams concealed by being built into the design plan. Theatre Room entry was relocated to opposite side of room to maximize seating. Gym entry area was opened up to provide better flow and maximize floor plan. Bathroom was updated as well to complement other areas.
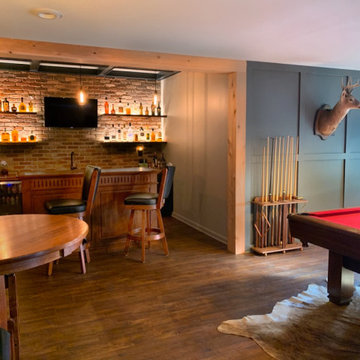
full basement remodel with custom made electric fireplace with cedar tongue and groove. Custom bar with illuminated bar shelves.

Tongue and Groove Michigan White Pine Barn door. White washed with a grey glaze
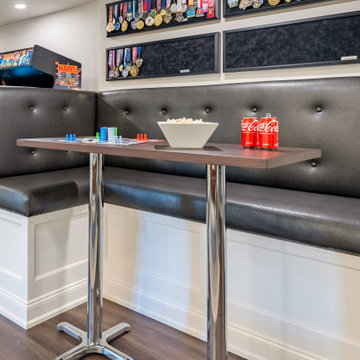
Partition to entry was removed for an open floor plan. Bar length was extended. 2 support beams concealed by being built into the design plan. Theatre Room entry was relocated to opposite side of room to maximize seating. Gym entry area was opened up to provide better flow and maximize floor plan. Bathroom was updated as well to complement other areas.
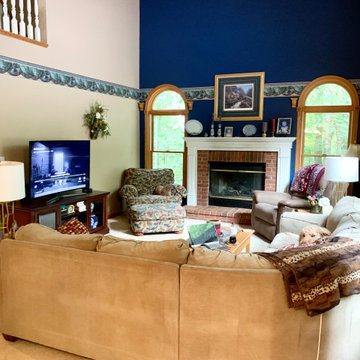
Painting the walls and trim gave this room a fresh clean slate for us to create a beautiful board and batten focal point above the fireplace. The new quartz surround anchored the room with a class, and the lighting topped off the space with charm. Check out my website at: www.licihooverinteriordesign.com for more before & after photos!
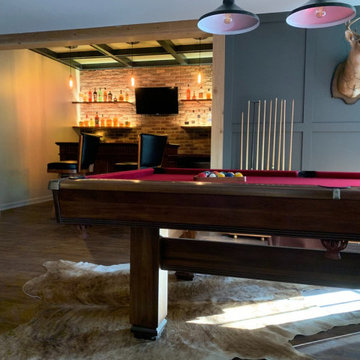
full basement remodel with custom made electric fireplace with cedar tongue and groove. Custom bar with illuminated bar shelves.

Partition to entry was removed for an open floor plan. Bar length was extended. 2 support beams concealed by being built into the design plan. Theatre Room entry was relocated to opposite side of room to maximize seating. Gym entry area was opened up to provide better flow and maximize floor plan. Bathroom was updated as well to complement other areas.
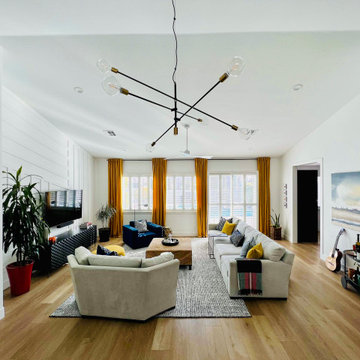
Our family was interested in turning this giant room into one large functional living/family room. First we removed pony walls, then opened up the door between this room and the kitchen as much as the kitchen layout allowed. This room needed some extra recess lighting, functional ceiling fan for hot Vegas days and a little texture on our tv wall. Furniture floating in the space makes this room even larger, plus we can access it from any angle. My son and our dog love to chase one another in it, it's like an obstacle course.
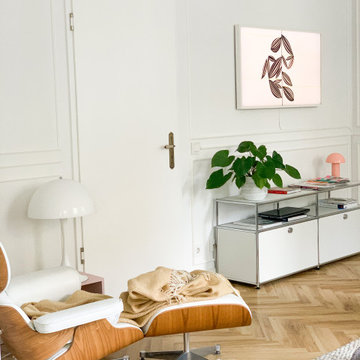
Kein Vergleich zum alten Wohnzimmer denn nun besitzt der Raum Charakter und ist optimal genutzt. Durch die unkomplizierte Form des Sofas konnte dieses problemlos unterhalb der Fenster platziert werden. Mit den nötigen 20-30 cm Abstand zu den Heizkörpern ist dies auch kein Problem. Zusätzlich wurden Stuckleisten an die Wand angebracht, diese verleihen dem Raum mehr Tiefe und schenken dem Altbaucharakter den gewissen Stil. Der Bruch von modernen Designklassikern zum alten, historischen Marmorkamin ist ein besonderes Highlight. Nach langer Recherche konnte ich diesen Kamin über Kleinanzeigen erwerben. Der Spiegel oberhalb des Marmorkamins öffnet den Raum und verleiht ihm mehr Tiefe. Die Vorhänge rahmen die großen Fenster, welche nachträglich mit Fenstersprossen versehen wurden um diesen wunderschönen Altbau gerecht zu werden.
Family Room Design Photos with Vinyl Floors and Decorative Wall Panelling
1


