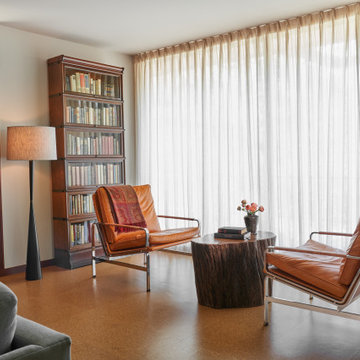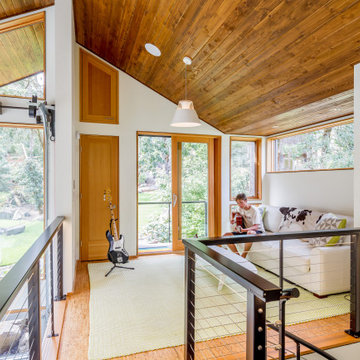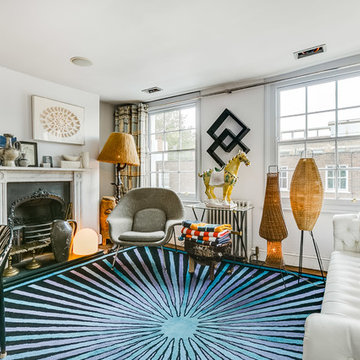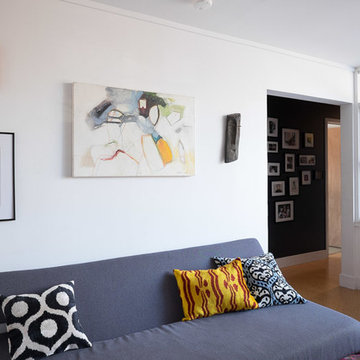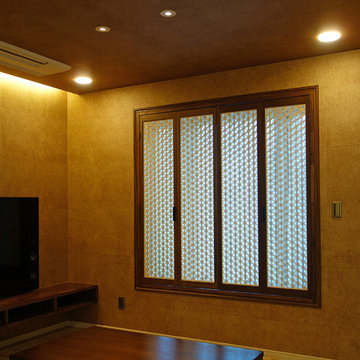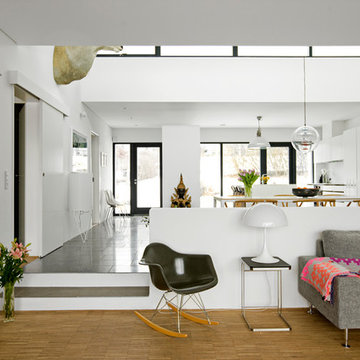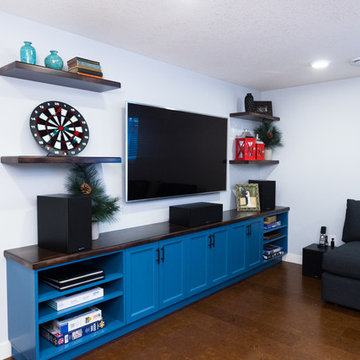Family Room Design Photos with White Walls and Cork Floors
Refine by:
Budget
Sort by:Popular Today
1 - 20 of 54 photos

Great Room at lower level with home theater and Acoustic ceiling
Photo by: Jeffrey Edward Tryon
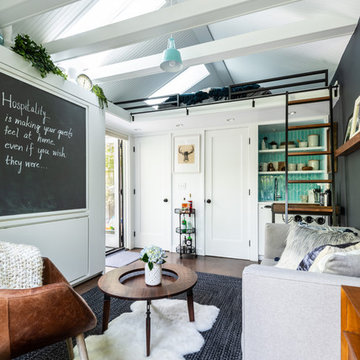
Custom, collapsable coffee table built by Ben Cruzat.
Custom couch designed by Jeff Pelletier, AIA, CPHC, and built by Couch Seattle.
Photos by Andrew Giammarco Photography.

Inspired by the lobby of the iconic Riviera Hotel lobby in Palm Springs, the wall was removed and replaced with a screen block wall that creates a sense of connection to the rest of the house, while still defining the den area. Gray cork flooring makes a neutral backdrop, allowing the architecture of the space to be the champion. Rose quartz pink and modern greens come together in both furnishings and artwork to help create a modern lounge.
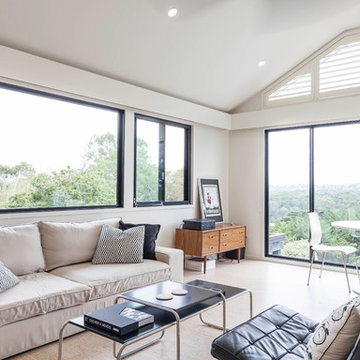
Surrounded by native vegetation, this lounge and study space is light filled. Neutral furniture allows the view to be the highlight.
Photographer: Matthew Forbes
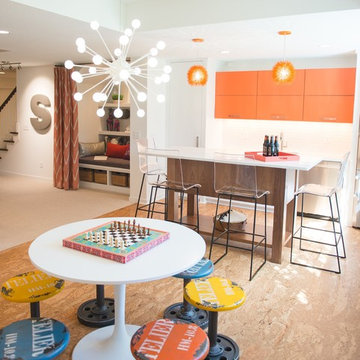
A snack kitchen that includes a refrigerator, microwave, toaster oven, and dishwasher makes serving easy. A cork floor provides depth and defines this play area. A reading nook under the steps offers a cozy spot to escape with a good book.. Photo by John Swee of Dodge Creative.
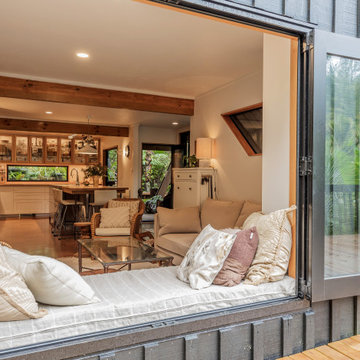
It takes a special kind of client to embrace the eclectic design style. Eclecticism is an approach to design that combines elements from various periods, styles, and sources. It involves the deliberate mixing and matching of different aesthetics to create a unique and visually interesting space. Eclectic design celebrates the diversity of influences and allows for the expression of personal taste and creativity.
The client a window dresser in her former life her own bold ideas right from the start, like the wallpaper for the kitchen splashback.
The kitchen used to be in what is now the sitting area and was moved into the former dining space. Creating a large Kitchen with a large bench style table coming off it combines the spaces and allowed for steel tube elements in combination with stainless and timber benchtops. Combining materials adds depth and visual interest. The playful and unexpected elements like the elephant wallpaper in the kitchen create a lively and engaging environment.
The swapping of the spaces created an open layout with seamless integration to the adjacent living area. The prominent focal point of this kitchen is the island.
All the spaces allowed the client the freedom to experiment and showcase her personal style.
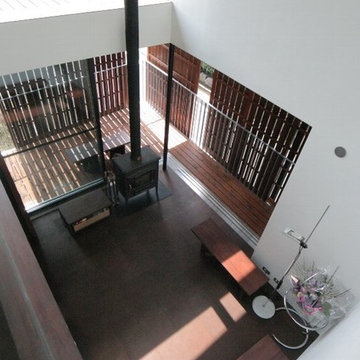
リビングを3階から見下ろす
バルコニーは建物を1周します。
手摺の外側には可動の格子戸がプライバシーを守り、バルコニーまで室内空間となります。窓にはカーテンを設けないことで外と繋がります。
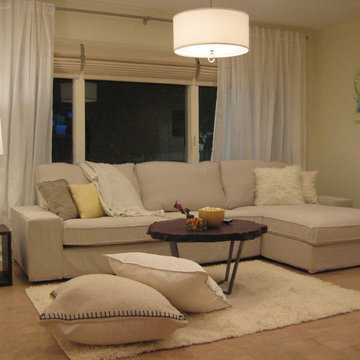
This was a 3 day renovation with DIY and HGTV House Crashers. This is a basement which now has a comfortable and good looking TV viewing area, a fireplace to the right of what's pictured (which the client previously never used) and a bar beyond the fireplace (which was previously storage). The homeowner is thrilled with the renovation.
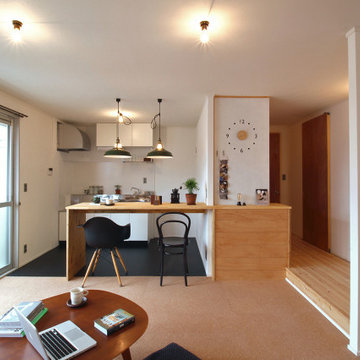
既存間取りキッチン、ダイニングとリビングに分かれていましたが、それをスケルトンにして1LDKへ再構築しました。
キッチンでは、既存の小さいボックスキッチンでは作業スペースが狭いため、大きめの対面のキッチンカウンターを新たに設けました。床は賃貸仕様として、エンボスの付いた黒いマット調の塩ビシートを採用しています。
リビング、ダイニングはコルクマットを使用し、ビニル製やプラスチックのようなフェイク素材の冷たい感じではなく、肌触りや質感にも気をつけています。
また、LDKという1つのオープンな空間となっているため、各素材の色合いや肌つやの相性はしっかりと検討しました。
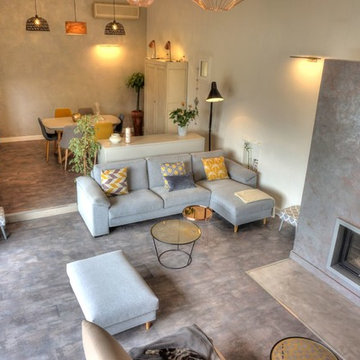
Comme bien souvent c'est Madame qui a initié le changement et dans cette rénovation déjà réhabilitée il aura fallu accorder les envies et goûts entre Monsieur et Madame. Pari gagné avec une rénovation écologique, sans odeur chimique aux peintures et enduits décoratifs naturels
Family Room Design Photos with White Walls and Cork Floors
1
