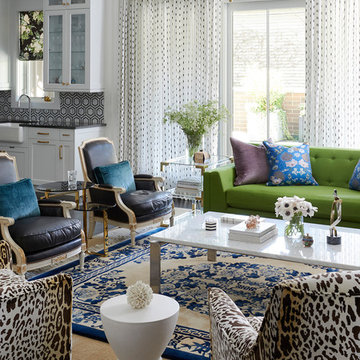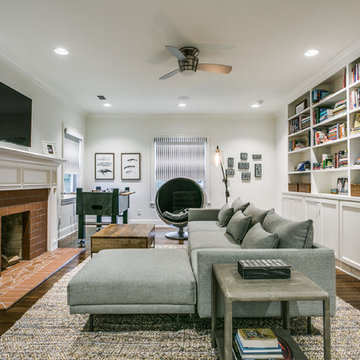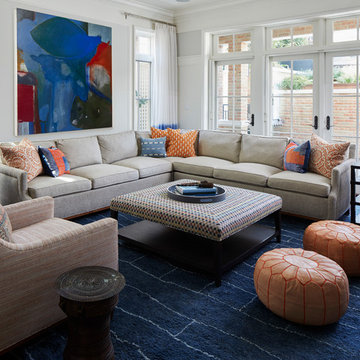Family Room Design Photos with White Walls and Dark Hardwood Floors
Refine by:
Budget
Sort by:Popular Today
1 - 20 of 7,309 photos

Family room has an earthy and natural feel with all the natural elements like the cement side table, moss wall art and fiddle leaf fig tree to pull it all together

This sitting room + bar is the perfect place to relax and curl up with a good book.
Photography: Garett + Carrie Buell of Studiobuell/ studiobuell.com

Light, bright family room with a smoke leuders mantel. Stained wood beams accent the pale tones in the room. Tall French doors with transoms give a light airy feel to the room. Photography by Danny Piassick. Architectural design by Charles Isreal.

This custom built-in entertainment center features white shaker cabinetry accented by white oak shelves with integrated lighting and brass hardware. The electronics are contained in the lower door cabinets with select items like the wifi router out on the countertop on the left side and a Sonos sound bar in the center under the TV. The TV is mounted on the back panel and wires are in a chase down to the lower cabinet. The side fillers go down to the floor to give the wall baseboards a clean surface to end against.
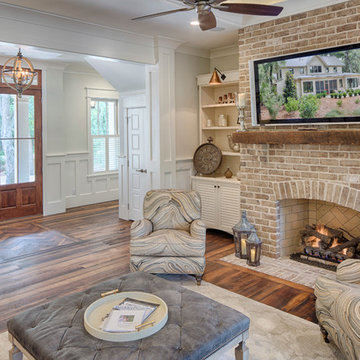
The best of past and present architectural styles combine in this welcoming, farmhouse-inspired design. Clad in low-maintenance siding, the distinctive exterior has plenty of street appeal, with its columned porch, multiple gables, shutters and interesting roof lines. Other exterior highlights included trusses over the garage doors, horizontal lap siding and brick and stone accents. The interior is equally impressive, with an open floor plan that accommodates today’s family and modern lifestyles. An eight-foot covered porch leads into a large foyer and a powder room. Beyond, the spacious first floor includes more than 2,000 square feet, with one side dominated by public spaces that include a large open living room, centrally located kitchen with a large island that seats six and a u-shaped counter plan, formal dining area that seats eight for holidays and special occasions and a convenient laundry and mud room. The left side of the floor plan contains the serene master suite, with an oversized master bath, large walk-in closet and 16 by 18-foot master bedroom that includes a large picture window that lets in maximum light and is perfect for capturing nearby views. Relax with a cup of morning coffee or an evening cocktail on the nearby covered patio, which can be accessed from both the living room and the master bedroom. Upstairs, an additional 900 square feet includes two 11 by 14-foot upper bedrooms with bath and closet and a an approximately 700 square foot guest suite over the garage that includes a relaxing sitting area, galley kitchen and bath, perfect for guests or in-laws.

The project continued into the Great Room and was an exercise in creating congruent yet unique spaces with their own specific functions for the family. Cozy yet carefully curated.
Refinishing of the floors and beams continued into the Great Room. To add more light, a new window was added and all existing wood window casings and sills were painted white.
Additionally the fireplace received a lime wash treatment and a new reclaimed beam mantle.

This family room media center and mantel turned out so nice with a Benjamin Moore - Hale Navy and Sherwin Williams - Bright White color compilation. We were able to show our clients many different colors options with our 3D designs, to help them pick their favorite!
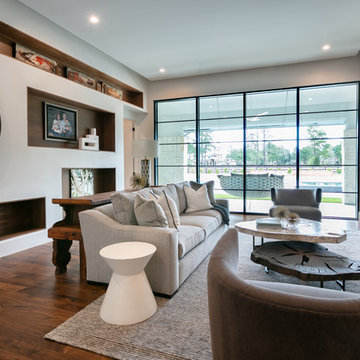
This sprawling one story, modern ranch home features walnut floors and details, Cantilevered shelving and cabinetry, and stunning architectural detailing throughout.
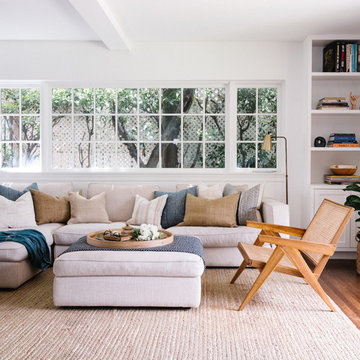
Renovation of 1920's historic home in the heart of Hancock Park. Architectural remodel to re-configured the downstairs floor plan, allowing for an expanded kitchen and family room. A bespoke english style kitchen preserves the charm of this historic gem.
Family Room Design Photos with White Walls and Dark Hardwood Floors
1







