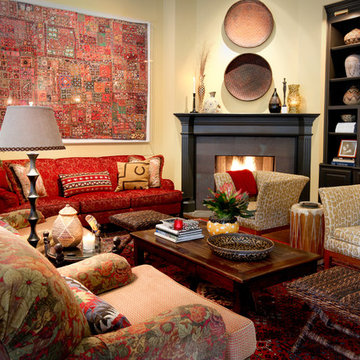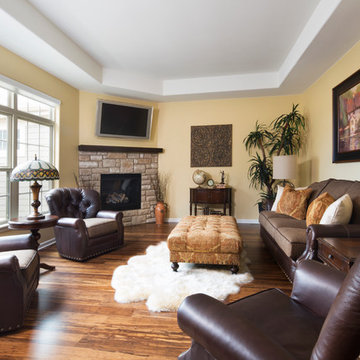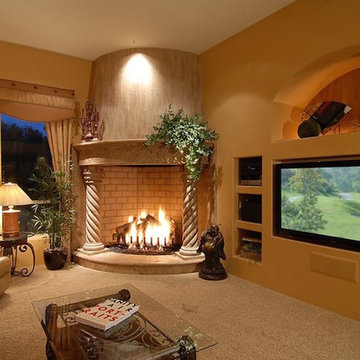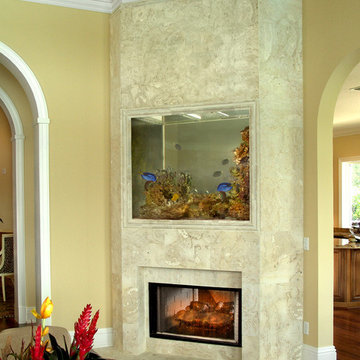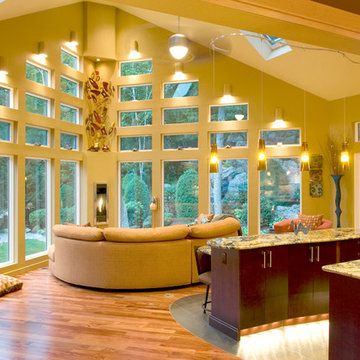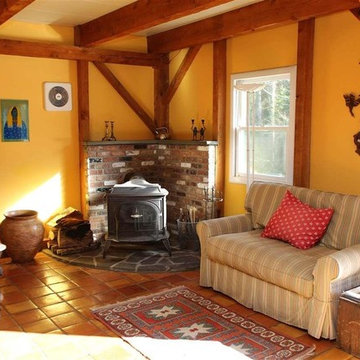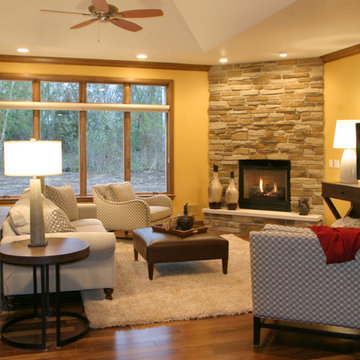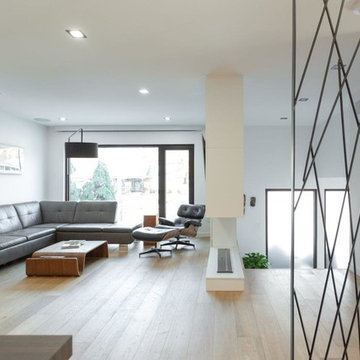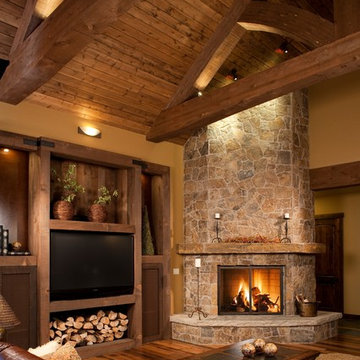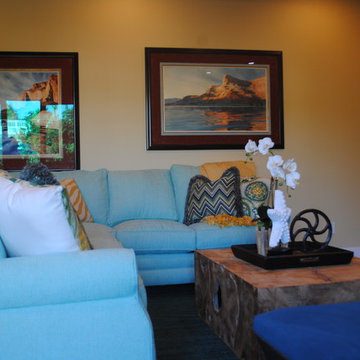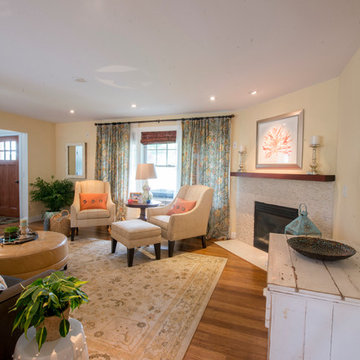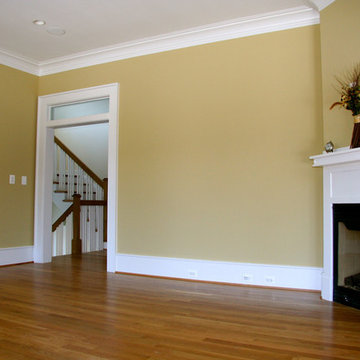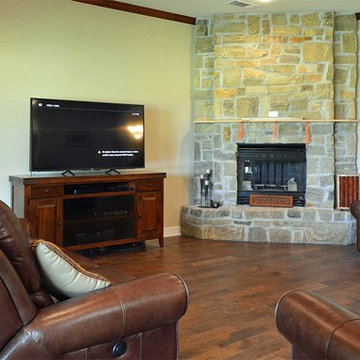Family Room Design Photos with Yellow Walls and a Corner Fireplace
Refine by:
Budget
Sort by:Popular Today
1 - 20 of 88 photos
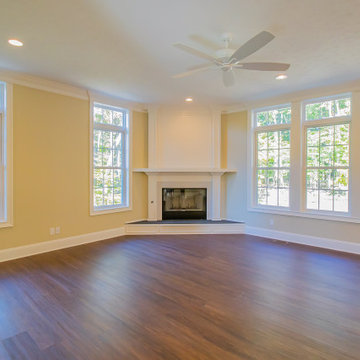
An open palette to create the perfect family room?
.
.
#payneandpayne #homebuilder #homedecor #homedesign #custombuild #luxuryhome #transitionalrustic #greatroom
#ohiohomebuilders #ohiocustomhomes #dreamhome #nahb #buildersofinsta #clevelandbuilders #gatesmills #AtHomeCLE .
.?@paulceroky
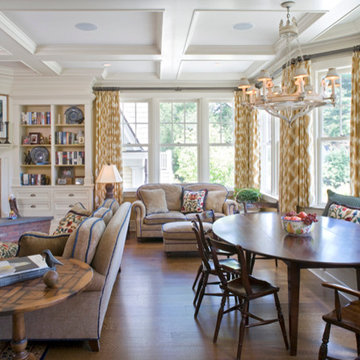
Tim Lee, photographer
Comfortable, livable family room for family and entertaining.
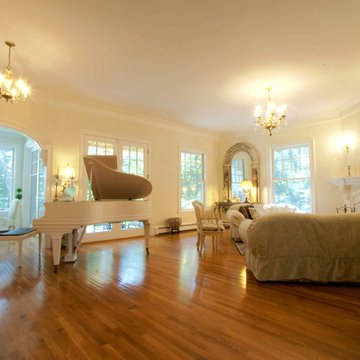
Derived from the famous Captain Derby House of Salem, Massachusetts, this stately, Federal Style home is situated on Chebacco Lake in Hamilton, Massachusetts. This is a home of grand scale featuring ten-foot ceilings on the first floor, nine-foot ceilings on the second floor, six fireplaces, and a grand stair that is the perfect for formal occasions. Despite the grandeur, this is also a home that is built for family living. The kitchen sits at the center of the house’s flow and is surrounded by the other primary living spaces as well as a summer stair that leads directly to the children’s bedrooms. The back of the house features a two-story porch that is perfect for enjoying views of the private yard and Chebacco Lake. Custom details throughout are true to the Georgian style of the home, but retain an inviting charm that speaks to the livability of the home.
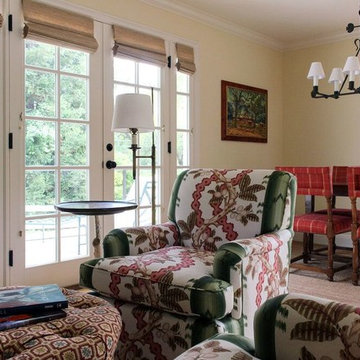
A farm-style dining table meets traditional design ideas with both dining and swivel chairs in expressive Brunschwig & Fils textiles. Lots of pattern for an eclectic, yet comfortable feel. Comfort and thoughtful details throughout make this client's guests feel right at home. Photography by Chris M. Shields.
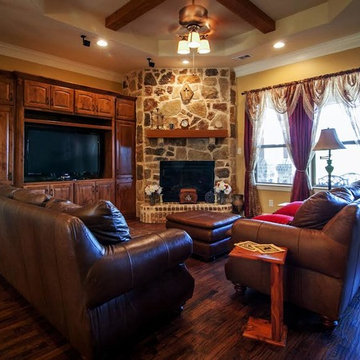
This warm and inviting living room is based around the custom corner stone fireplace and beautiful oak built-in media cabinet and storage. The angled layout also emphasizes the unique octagonal tray ceiling with exposed beams.
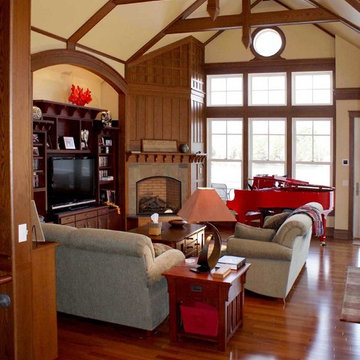
The open space is broken up with a true colar tie wrapped in pre-finished oak trim with a Stick Victorian flavor. Marvin windows done with a cottage SDL grill finish the space
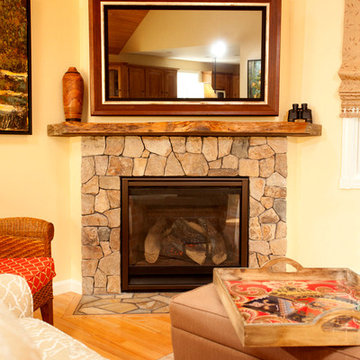
Finally, a TV doesn't need to distract from the room it's in. With a TV mirror it can actually complement the space and be part of the decor. With the press of a button this mirror becomes clear when the TV is turned on.
Visit www.FrameMyTV.com to discover how easy it is to design your custom frame. Every frame is custom made-to-order of your TV. We also offer solutions to conceal your TV as a canvas painting.
Frame Style: M6035
TV Mirror Type: OptiClear
TV: 55" Samsung UN55ES6500
Image Reference; 221611
Family Room Design Photos with Yellow Walls and a Corner Fireplace
1
