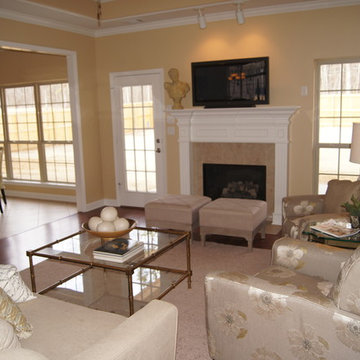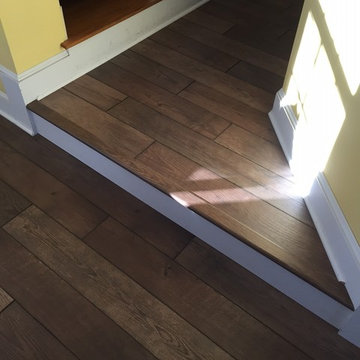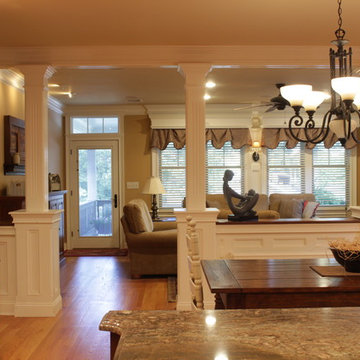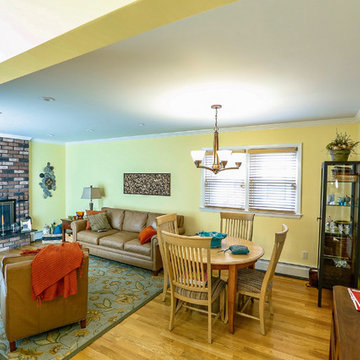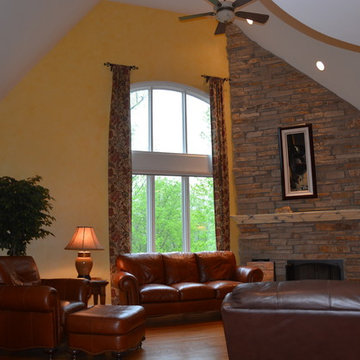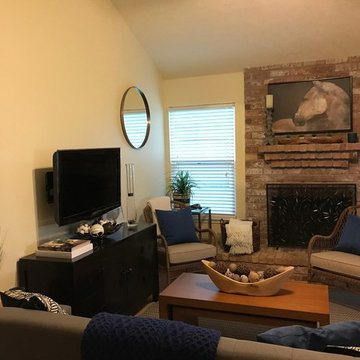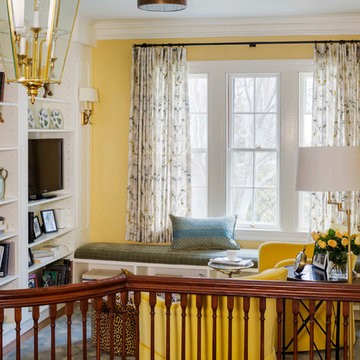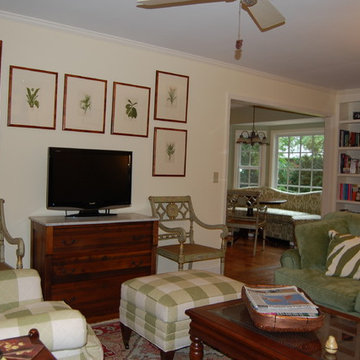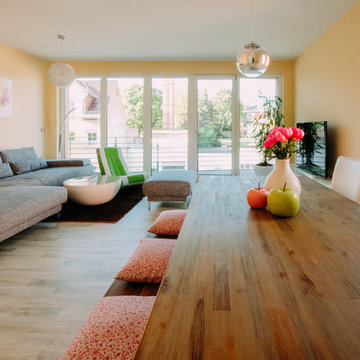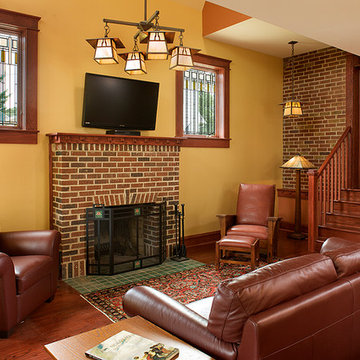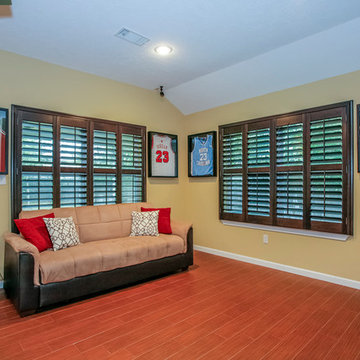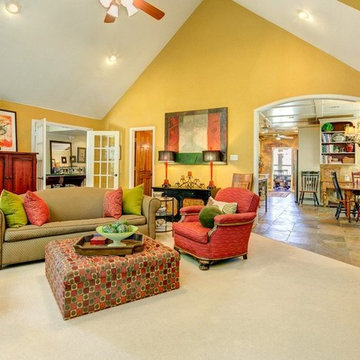Family Room Design Photos with Yellow Walls and a Freestanding TV
Refine by:
Budget
Sort by:Popular Today
141 - 160 of 405 photos
Item 1 of 3
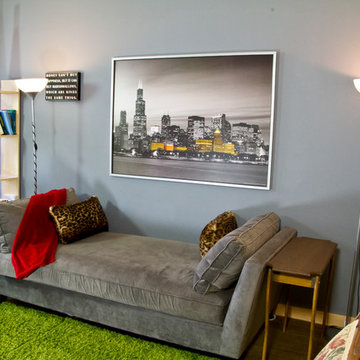
For the Parlor, we did a beautiful yellow; the color just glows with warmth; gray on the walls, green rug and red cabinetry makes this one of the most playful rooms I have ever done. We used red cabinetry for TV and office components. And placed them on the wall so the cats can climb up and around the room and red shelving on one wall for the cat walk and on the other cabinet with COM Fabric that have cut outs for the cats to go up and down and also storage.
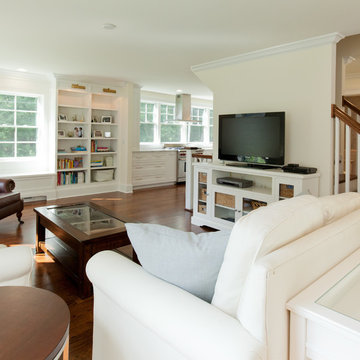
This family room has beautiful built-in bookcases with a window seat that overlooks the property. Beautiful wood floors throughout.
Architect: Meyer Design
Photos: Jody Kmetz
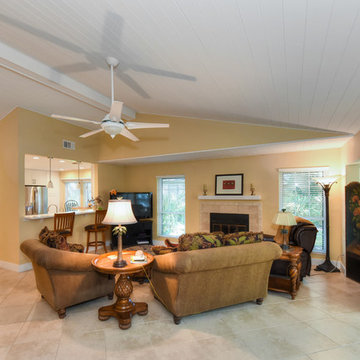
What a gorgeous ceiling! The white shiplap design really opens the space, and you can see how compact the kitchen actually is, you just can't tell from the inside anymore!
Kim Lindsey
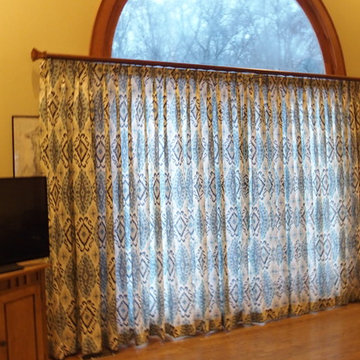
My client has a large family room with a cathedral ceiling. A large palladium window and a French door and window span a width of twelve feet. We installed a traversing drapery in a large pattern in blues, green and beige on an off white background. The patterns pulls in the blues in the area rug and blues and greens in a large painting over the fireplace mantel. The draperies are installed on a wood rod that matches the trim around the windows.
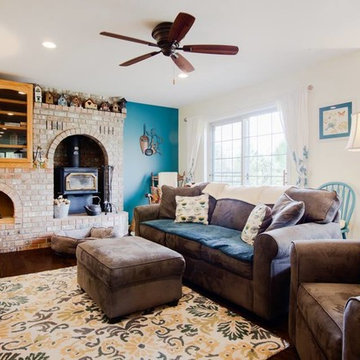
The clients original furniture and rug (from the living room) and fresh paint.
Photographer: Luke Wesson
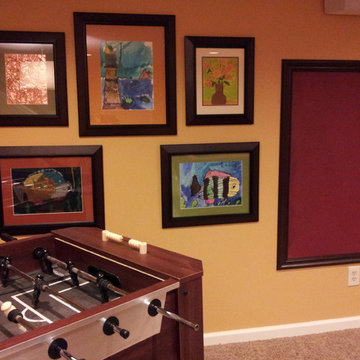
A neat way to display children's art is to mat and frame it. We purchased inexpensive mats and frames from Hobby Lobby. We also purchased Rustoleum chalk board paint and molding from Home Depot and created framed chalk boards for the family to enjoy.
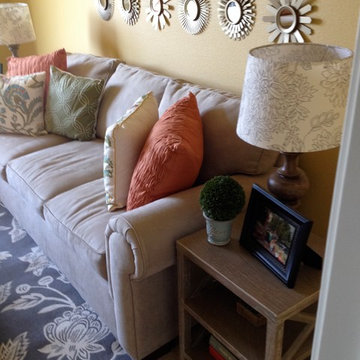
This once cold blank slate has become a warm and welcoming media family room. The walls of this intimate space are bathed in a sunny yellow tone creating an inviting feel. Patterned with Complimented of bright oranges, teal blue and gray accessories. Anchored in tan, cream and white tones to balance the bright color combination.
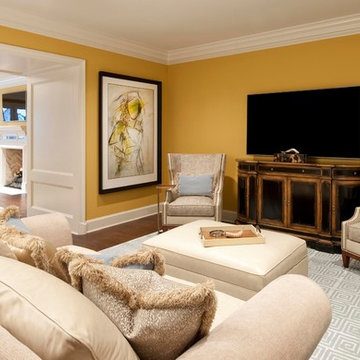
The neutral fabrics and clean lines of this sitting room combine transitional style with a traditional entertainment chest and wall color.
Design: Wesley-Wayne Interiors
Photo: Dan Piassick
Family Room Design Photos with Yellow Walls and a Freestanding TV
8
