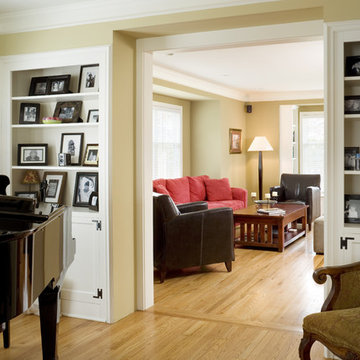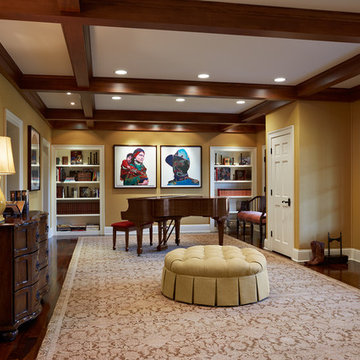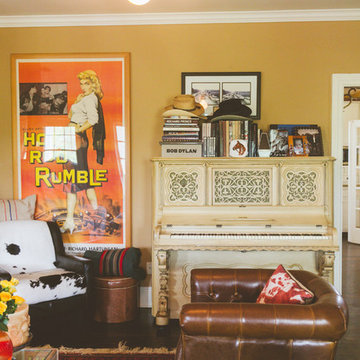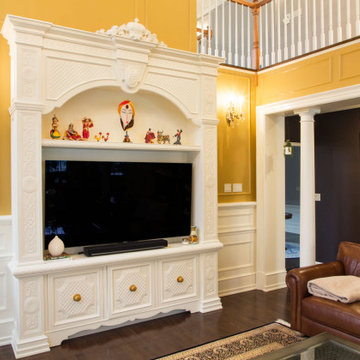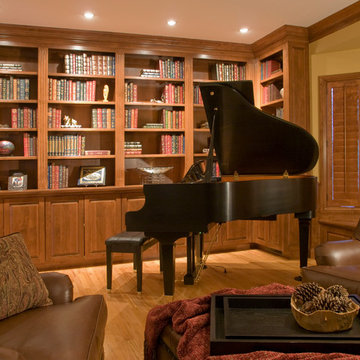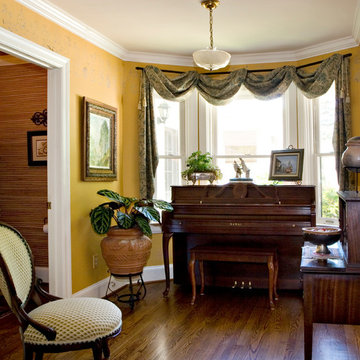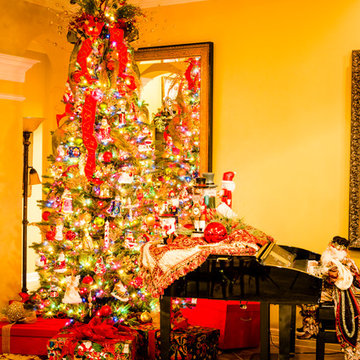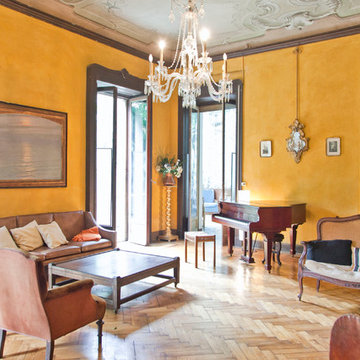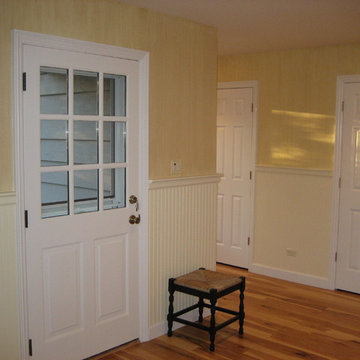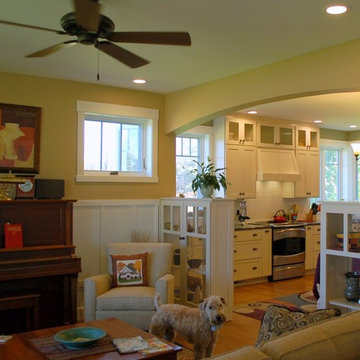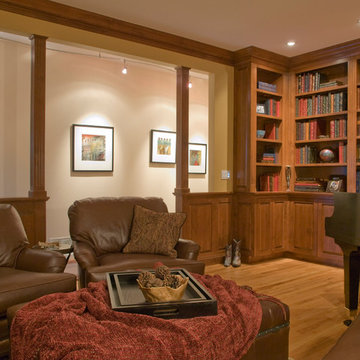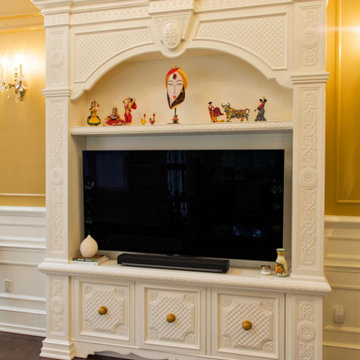Family Room Design Photos with a Music Area and Yellow Walls
Refine by:
Budget
Sort by:Popular Today
1 - 20 of 94 photos
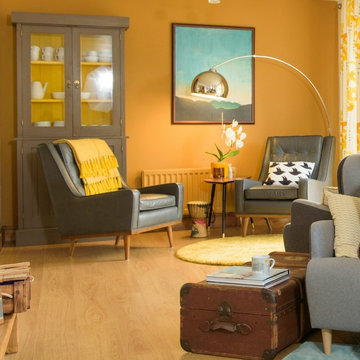
Precious objects came out of the loft! The trunk is much loved and the rich brown colour ties in well with the wood of the piano and radio (which we did think might be painted at one time!).
Image credit: Georgi Mabee.
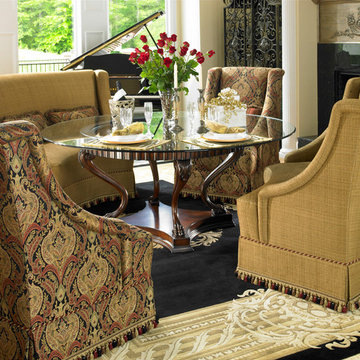
From sleekly designed chairs to chairs filled with detail and drama, accent chairs are definitely a MUST addition to any new design plan. Easy to arrange and easy to design, accent chairs promise to not only add additional seating, but drama, excitement and uniqueness as well!
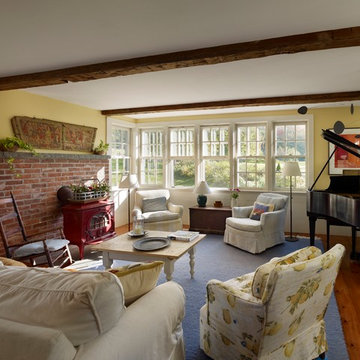
This two story addition and renovation to a colonial-era farmhouse addressed the owners request for a light-filled kitchen, family and dining great room with prime views across their 16 acre property. New and old are subtly blended throughout to a achieve unity and balance in which the new and old parts of the house are still clearly expressed. Photo: Barry Halkin
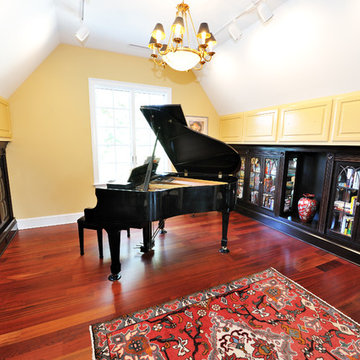
Home pub with ornate wood bar brought in from a true English pub. Gaming area, seating area, bar, billiards, library and piano room complete this grand home bar and in-home retreat.
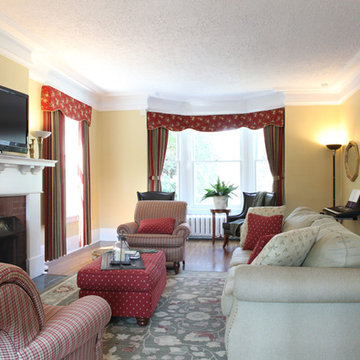
A charming casual styled living room designed by Charmaine Wynter Interiors Inc. Award winning decoration and design firm based in Southlake Texas..
Alex Robertson Photography
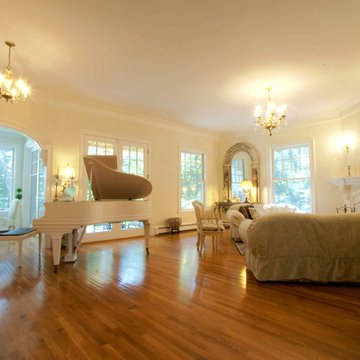
Derived from the famous Captain Derby House of Salem, Massachusetts, this stately, Federal Style home is situated on Chebacco Lake in Hamilton, Massachusetts. This is a home of grand scale featuring ten-foot ceilings on the first floor, nine-foot ceilings on the second floor, six fireplaces, and a grand stair that is the perfect for formal occasions. Despite the grandeur, this is also a home that is built for family living. The kitchen sits at the center of the house’s flow and is surrounded by the other primary living spaces as well as a summer stair that leads directly to the children’s bedrooms. The back of the house features a two-story porch that is perfect for enjoying views of the private yard and Chebacco Lake. Custom details throughout are true to the Georgian style of the home, but retain an inviting charm that speaks to the livability of the home.
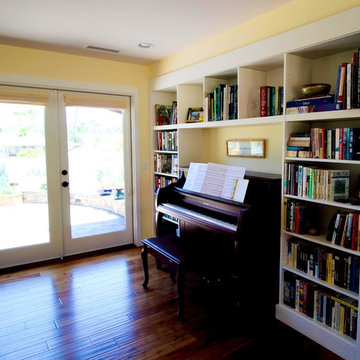
The integrated piano area that blends well with the living room and dining room. Photo: Marisa Smith
Family Room Design Photos with a Music Area and Yellow Walls
1
