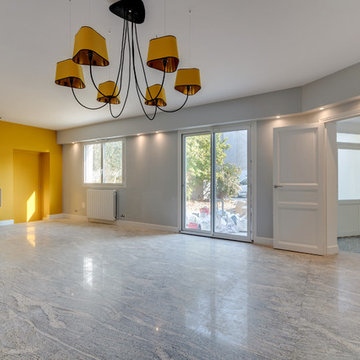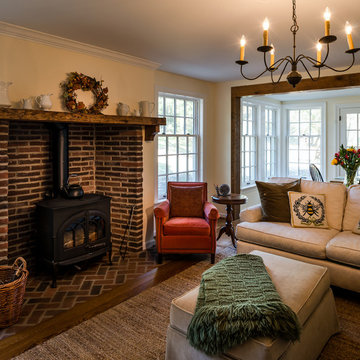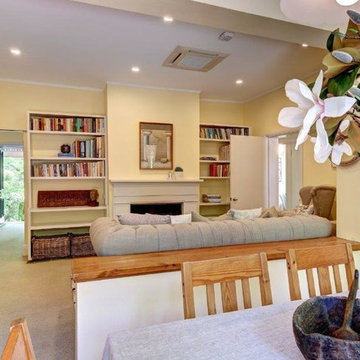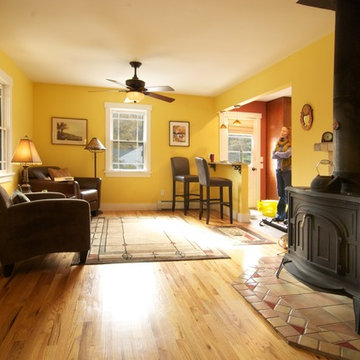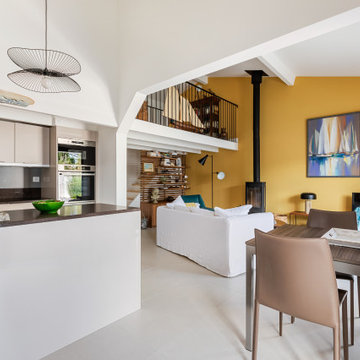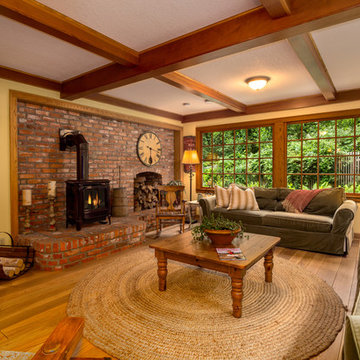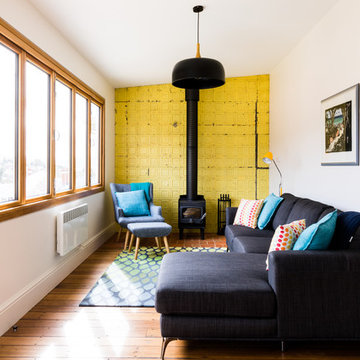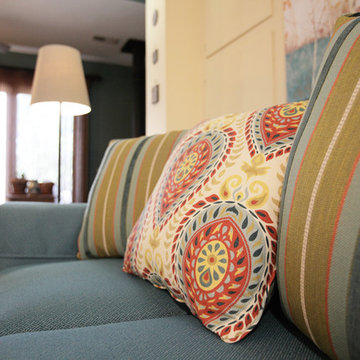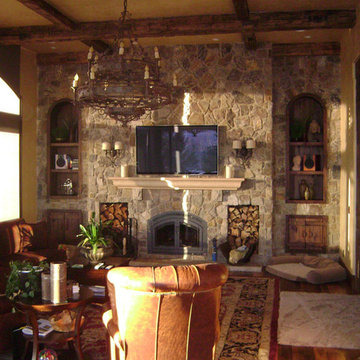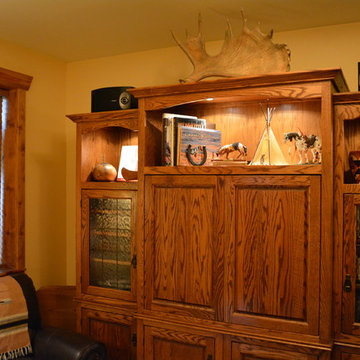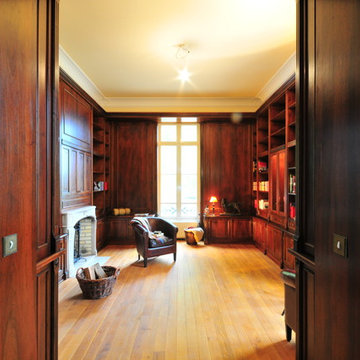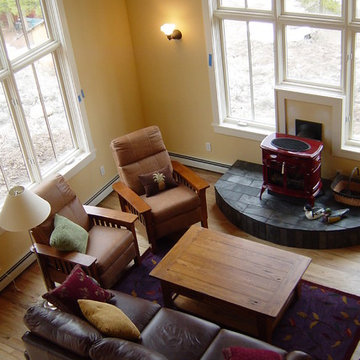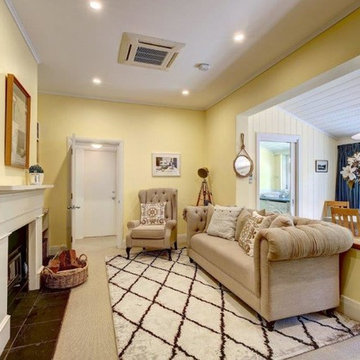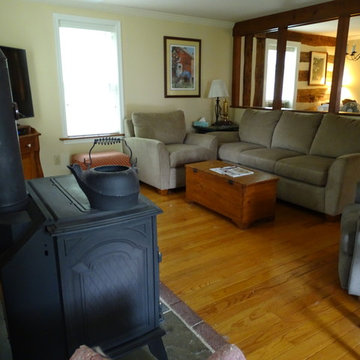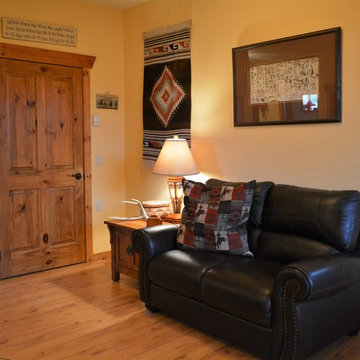Family Room Design Photos with Yellow Walls and a Wood Stove
Refine by:
Budget
Sort by:Popular Today
1 - 20 of 45 photos
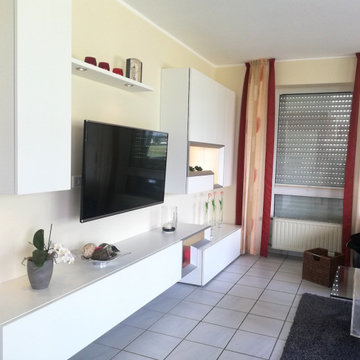
Von jedem Standpunkt im Raum betrachtet wirkt das Wohnzimmer größer und klarer.
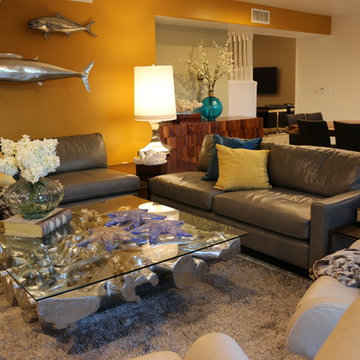
Hay piezas de diseño que hacen único este espacio, a la vez funcional y divertido, lo hace un hogar lleno de calidez. los colores, la madera, el fuego, todo hace un complemento perfecto
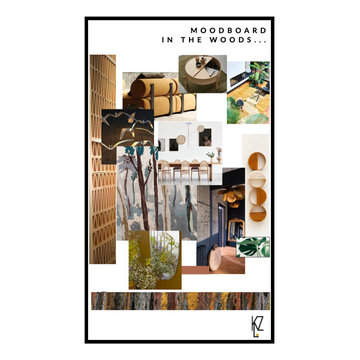
My customer lives in the Grasse area in a beautiful villa surrounded by nature.
She asked for help in defining what could be the atmosphere for her lounge, kitchen... My first proposal takes its roots from the nature and brings it inside to create a comforting zone.
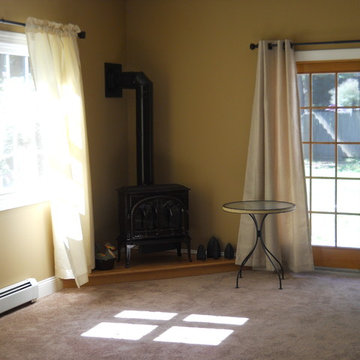
Rather than renovating their own home, this couple decided to remodel and move into the mother's home to keep her in a familiar setting and create a multi-generational home under one roof.
Careful consideration was given to the design of the exterior of the home so that the second floor addition blended with the original home creating a unified façade. In addition, a portico was installed over the front entry, giving a more formal appearance and offering shelter from the elements.
It was necessary to design a single-floor living space for the aging parent who had recently broken a hip. The entire first floor layout was renovated with the focus on ease of mobility while maintaining a coherent, balanced design throughout the house. To allow for a “no-step” main level, the existing sunken family room floor was raised to bring it flush with the adjacent kitchen floor then converted into a spacious dining room. A new great room was constructed which boasts a beautiful corner wood burning stove. This addition created a comfortable and accessible place to relax, at the same time offering a space for larger family gatherings.
Family Room Design Photos with Yellow Walls and a Wood Stove
1
