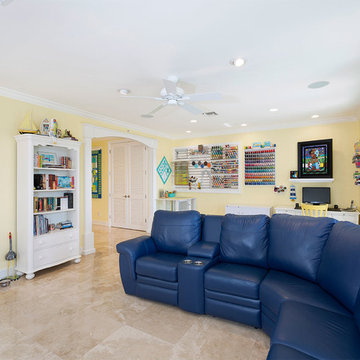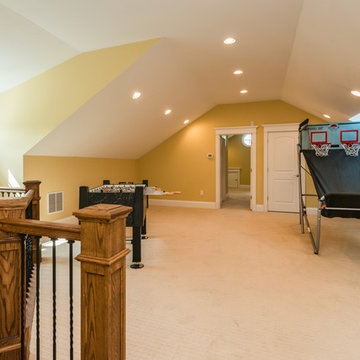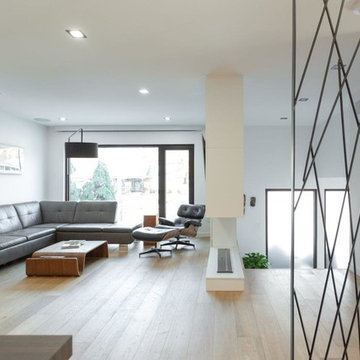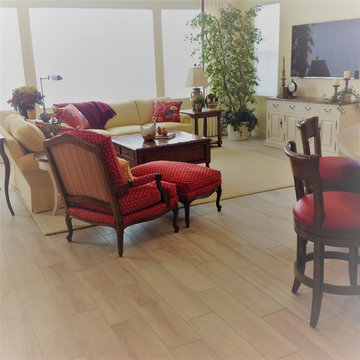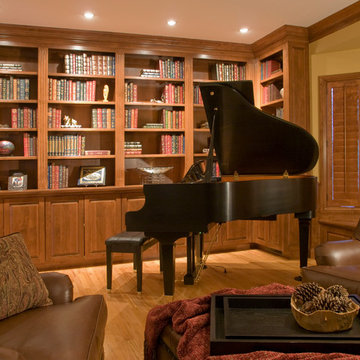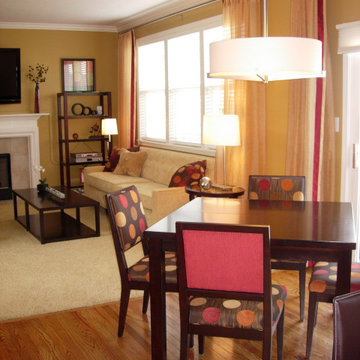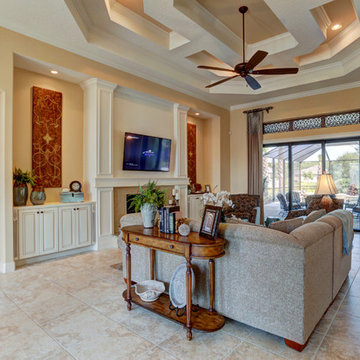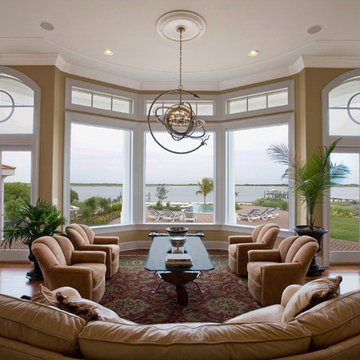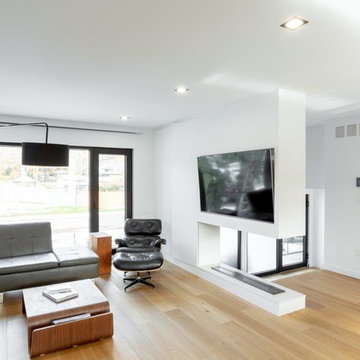Family Room Design Photos with Yellow Walls and Beige Floor
Refine by:
Budget
Sort by:Popular Today
41 - 60 of 258 photos
Item 1 of 3
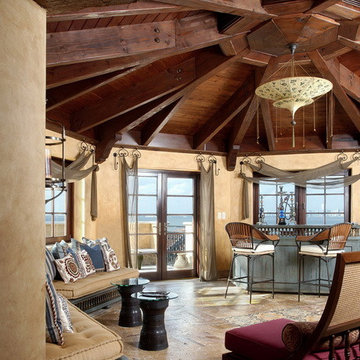
Octagonal room features hand-trussed beam ceilings anchored by a silk chandelier. Directly below, a marble inlay incorporates all the colors in the room. Window treatments of casement netting on custom iron finials seductively highlight the view. Imported accessories add to the theme.
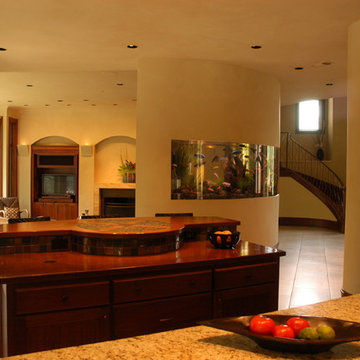
This 450 gallon aquarium is built from acrylic and features double curved panels. It has a natural look with its décor of rocks, plants and driftwood. The aquarium is accessed through matching millwork panels above and below.
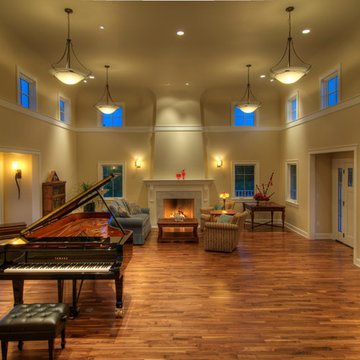
When considering the design of the new room, the couple and Hanson Carlen architect Ryan Ruffcorn agreed that the room needed to serve the piano, a Yamaha-cf3s concert grand that previously had been used only
when world-class musicians came to Spokane on tour.
“The concert grand piano had to be the focus, so the room really wanted to reinforce the quality and craftsmanship of the instrument ,” Ruffcorn says. “As I started to design this, the proportions— width by length by height—of the room was the driver for the volume of the space.”
The 900-square-foot rectangular room juts out from the southern end of the house and features 15-foot-high ceilings with about 25 windows that let in vast amounts of natural light .
The room has humidity and temperature control and an air-filtration system to minimize dust . To enhance the acoustics, the room has a 1-inch-thick walnut floor rather than carpet , and the ceiling iscurved where the walls meet
Photos by
Rocket Horse Photography
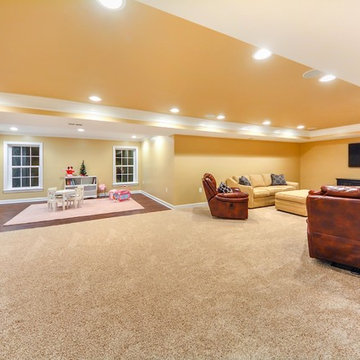
This bright yellow and spacious living room features a cozy kids area and spacious family area.
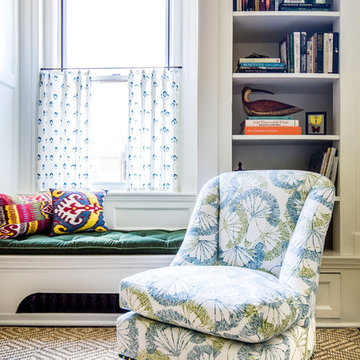
A pair of custom bookcases frame a window seat with inset wood panels. The cafe curtain is a hand blocked indigo fabric, silk ikat pillows and comfortable slipper chair in a printed fabric create a welcoming spot to sit & read.
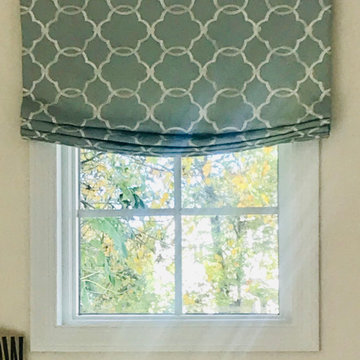
I know I shouldn't do this because we're not done and the drapes haven't even arrived, but I'm spitting into the wind with these dramatic before and after's. Here we've changed the wall paint from a "dull", pale gray to bright Ivory. "Gray's" not for everyone and from the moment Deanna painted it, she told me she immediately regretted it, but didn't have a solution. We then added built in's under the windows that flank the FP. With some help from, "Hippos" we moved the TV over the FP and changed out the carpet, replaced the dreary and tired upholstery with two new and much larger, Beige sofas with cheerful pillows in Deannas favorite color combinations and well, of course those fabulous Roman Shades! We will be adding the drapes (as soon as they arrive) a new coffee table and end/occasional tables. Even so, it's a huge improvement and now such a cheerful space. Stay tuned for more to come and we've barely touched on the Kitchens transformation
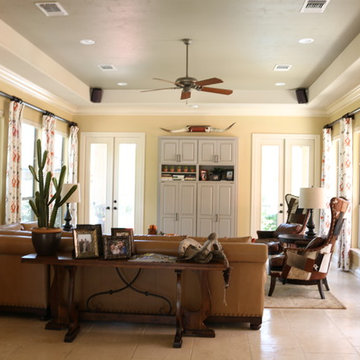
This Hill Country home welcomes a new Mr. and Mrs. in Texas. Fresh paint coats the walls for a beautiful view with surrounding windows allowing an abundant amount of natural light into the space. For a little texture and interest, custom drapery panels can function for privacy when necessary.
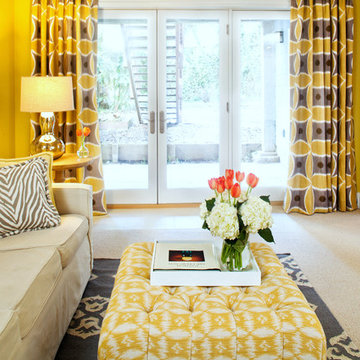
The client converted the cold basement into a family room/play room and guest room/bathroom. They wanted a vibrant, inviting space that felt warm and also very kid friendly. Through the use of bright color and mixture of patterns we set a bold and lively stage for play and children's activity. Photo Credit: Mona Brooks.
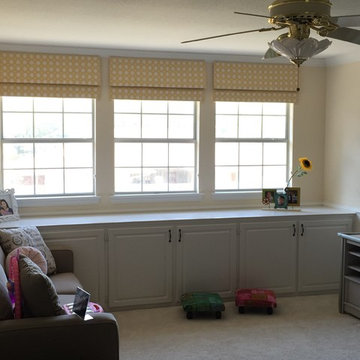
Sunny Yellow Trellis Fabric is a Cheerful Choice for this Richardson, Texas Kid's Playroom.
Designed and Installed By SmartLooks Window & Wall Decor
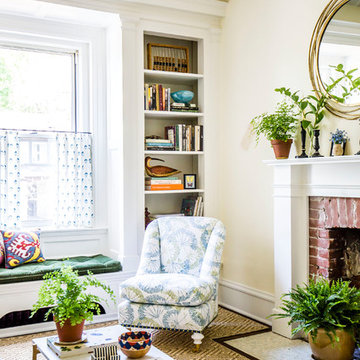
This family room blends traditional styles with contemporary elements for a fresh, timeless design.
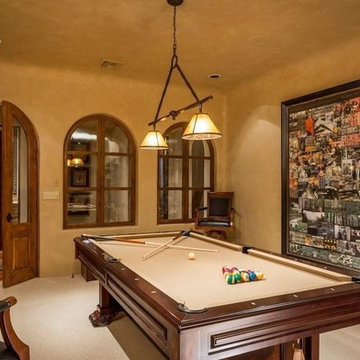
This billiards room and game room has everything a man cave should, in our opinion. We love the arched windows, French doors, and pool table, for starters.
Family Room Design Photos with Yellow Walls and Beige Floor
3
