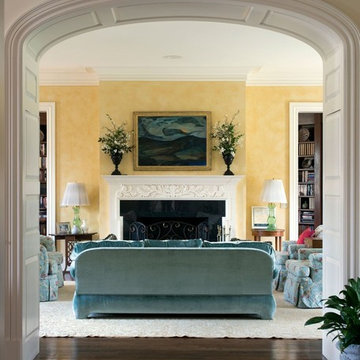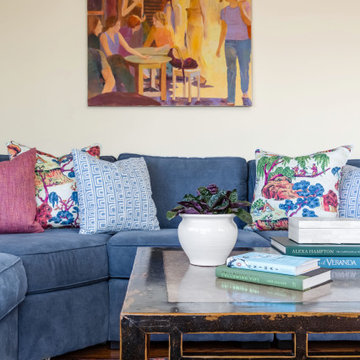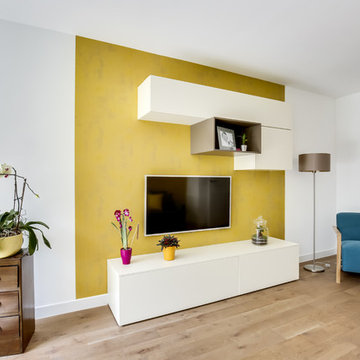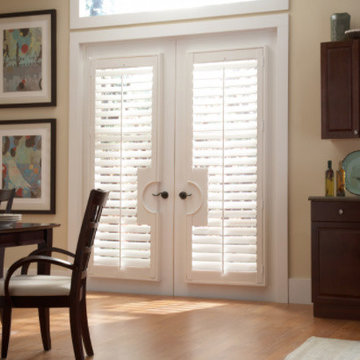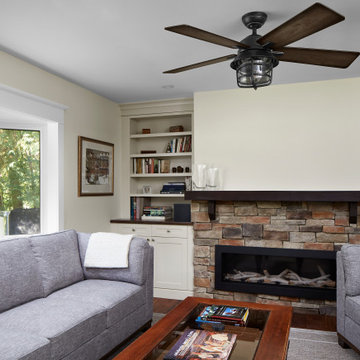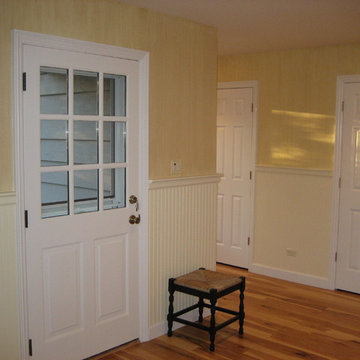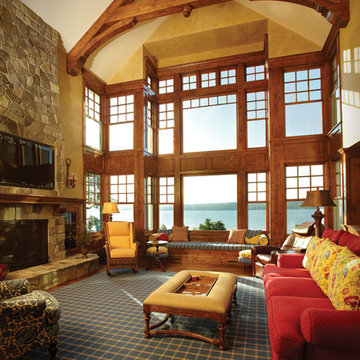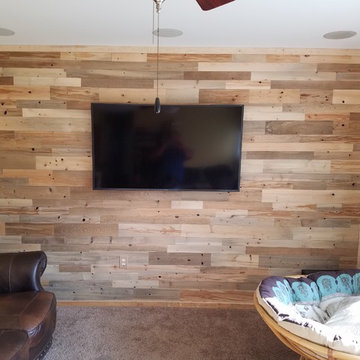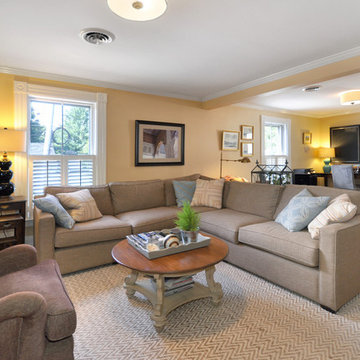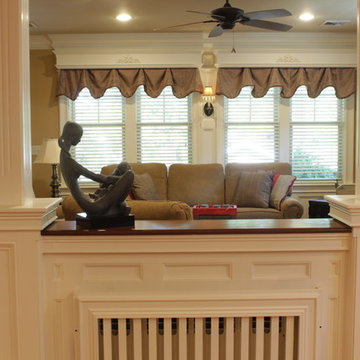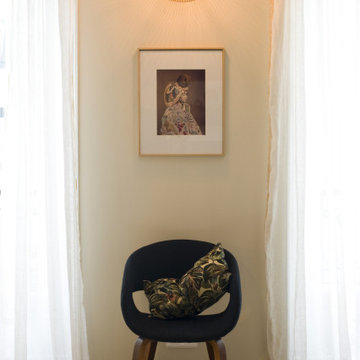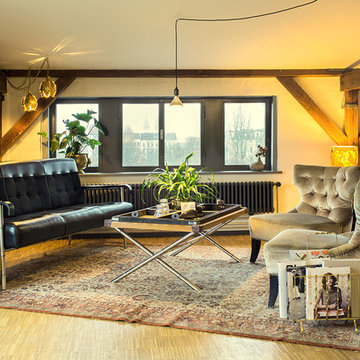Family Room Design Photos with Yellow Walls and Brown Floor
Refine by:
Budget
Sort by:Popular Today
101 - 120 of 709 photos
Item 1 of 3

This 1960s split-level has a new Family Room addition in front of the existing home, with a total gut remodel of the existing Kitchen/Living/Dining spaces. A walk-around stone double-sided fireplace between Dining and the new Family room sits at the original exterior wall. The stone accents, wood trim and wainscot, and beam details highlight the rustic charm of this home. Also added are an accessible Bath with roll-in shower, Entry vestibule with closet, and Mudroom/Laundry with direct access from the existing Garage.
Photography by Kmiecik Imagery.
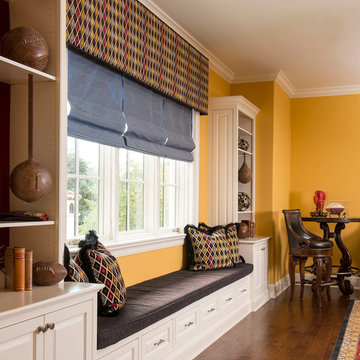
A window bench flanked by bookcases on either side creates additional seating and storage in this game room.
Design: Wesley-Wayne Interiors
Photo: Dan Piassick
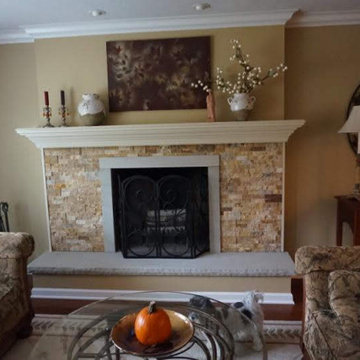
Dry stacked stone fireplace surround with wood mantel and sand stone hearth add warmth to this sitting room. We added ambiance with recessed lighting over fireplace and although homeowner hung art over mantel this area was wired for television mount.
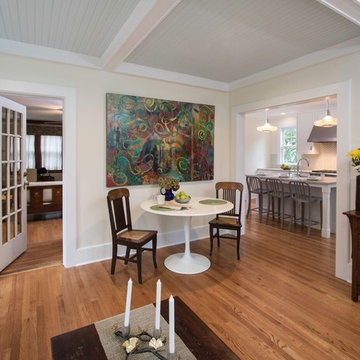
The former home had a porch
https://www.clawsonarchitects.com/blog-entry/2017/08/when-empathy-hits-home.html
It was a huge decision to forgo the screened porch that held so many memories. However, the family determined that a larger room that mimicked the sun porch by recreating the bead board ceiling in the traditional robins egg blue that they had always loved. The original back glass door off the living room remained. The new large comfy couch under the 8 windows that surround the room have proven to be the place of choice to lounge. The original porch was a half the size. The family is thrilled with the ability to all hang out in the space in this sun filled room.
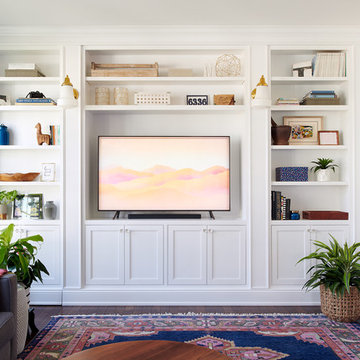
Custom casework is featured throughout, and we used many techniques that push the boundary of what built-ins can do. Case in point: the family room bookshelves hide a concealed door to the office. Think Scooby-doo!
Once opened, the hidden door leads to a home office featuring walls in black grasscloth.
photo credit: Rebecca McAlpin
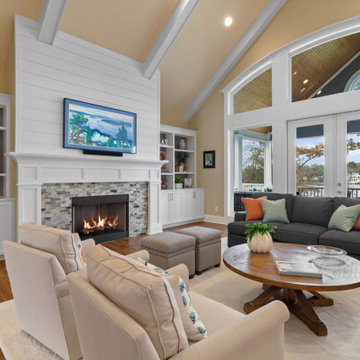
Beautiful vaulted beamed ceiling with large fixed windows overlooking a screened porch on the river. Built in cabinets and gas fireplace with glass tile surround and custom wood surround. Wall mounted flat screen painting tv. The flooring is Luxury Vinyl Tile but you'd swear it was real Acacia Wood because it's absolutely beautiful.
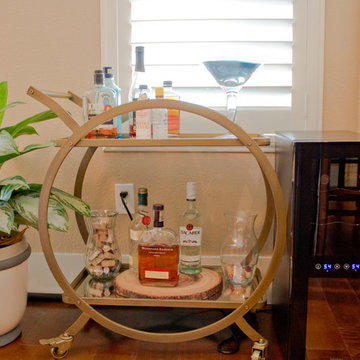
This room has almost all new furniture, art, accessories, decor, and lighting; only the bookcase remained from before. This new gold-colored bar cart next to the wine fridge allows for easy entertaining. The wall paint color remained unchanged at the request of the homeowner.
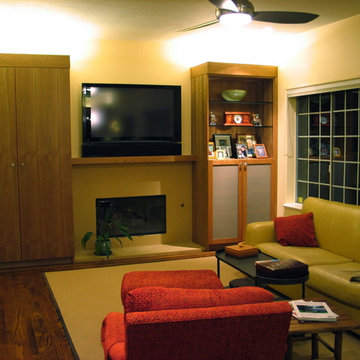
In general, family rooms have a central focus of a TV for total family entertainment, or a fireplace for a cozy atmosphere. The goal of this home was to centralize the focus of both of these items and to gain storage space for miscellaneous cleaning, recycling and other random items, while de-cluttering and brightening the room.
Family Room Design Photos with Yellow Walls and Brown Floor
6
