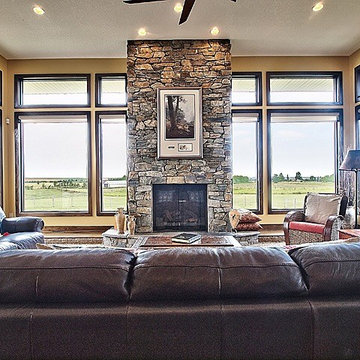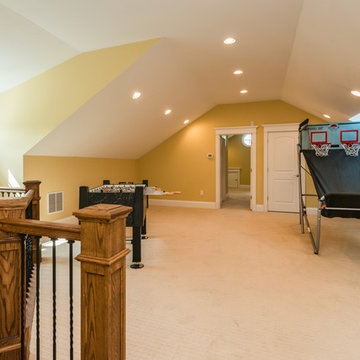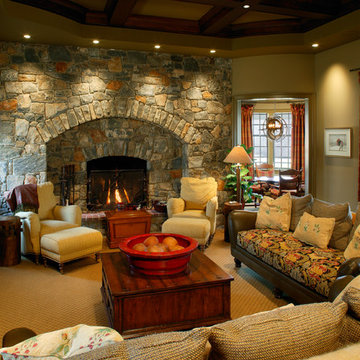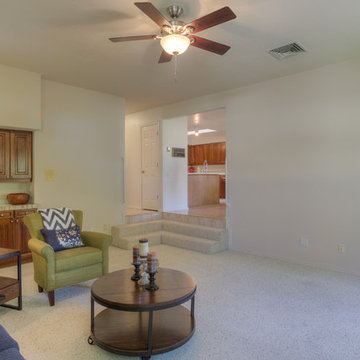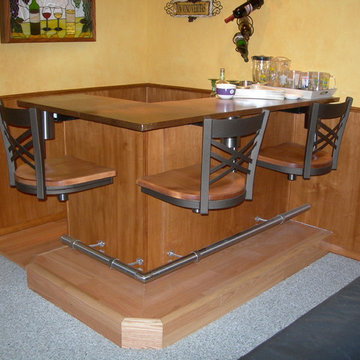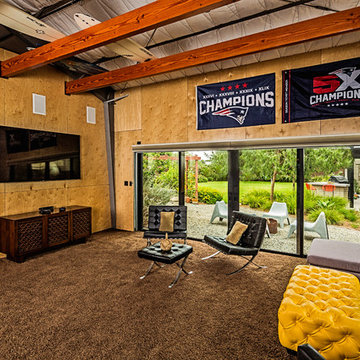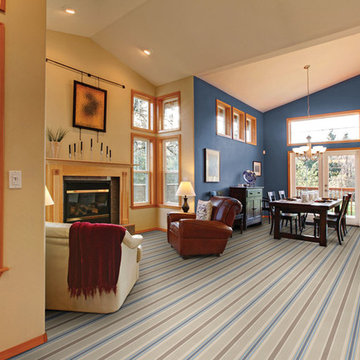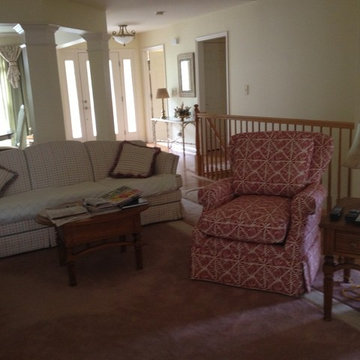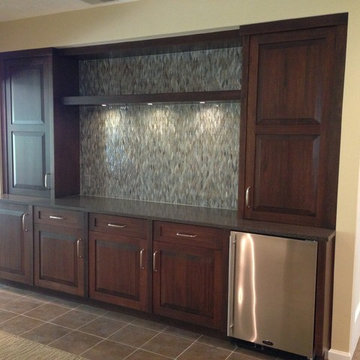Family Room Design Photos with Yellow Walls and Carpet
Refine by:
Budget
Sort by:Popular Today
61 - 80 of 543 photos
Item 1 of 3
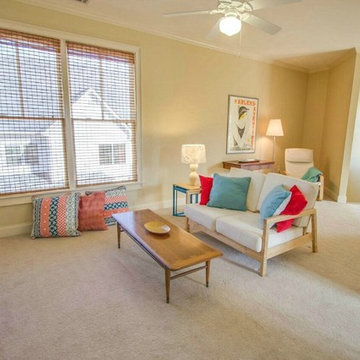
Optimal furniture arrangement was the goal of this project. Properly proportioned furniture and art plus more lighting made the home ready for sale.
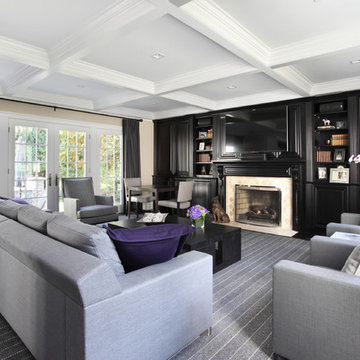
Modern-Contemporary family room / living room with black custom built-in media center, shelving, and cabinets. Also includes sharp black fireplace mantle over a yellow tile fireplace surround. Large glass french doors allow natural light to fill the space. The room is accented by gray sofas & chairs, a chess table, and a traditional dark hardwood corner chair.
Architect - Hierarchy Architecture + Design, PLLC
Interior Decorator - Maura Torpe
Photographer - Brian Jordan
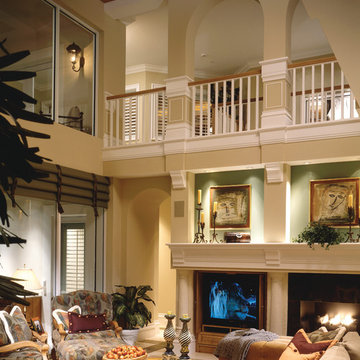
The Sater Design Collection's luxury, traditional Florida style home "Milano" (Plan #6921). http://saterdesign.com/product/milano/
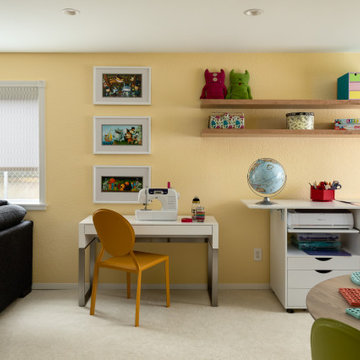
The basement remained unused for years. Our design analysis took us from Rec Room to Sewing Room to Game Room to Home Theater to Work out Room. Our challenge was to create an open concept space where all of these activities could take place simultaneously. Family Home in Greenwood, Seattle, WA - Kitchen, Teen Room, Office Art, by Belltown Design LLC, Photography by Julie Mannell
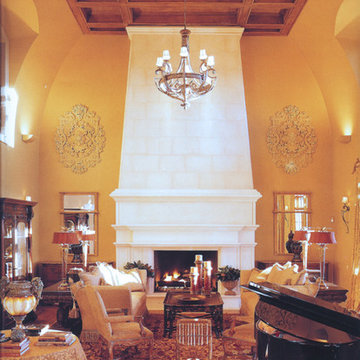
Custom limestone fireplace by DeSantana Stone Co. Our team of design professionals is available to answer any questions you may have at: (828) 681-5111.
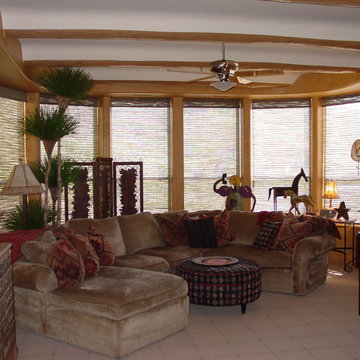
Cowgirl family room with foosball table, TV, study area, upholstered sectional! Great for kids!
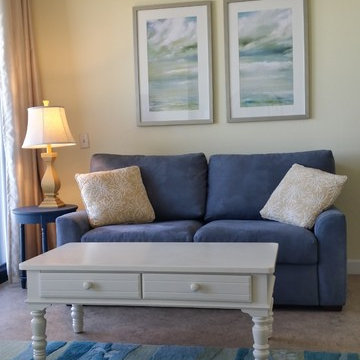
A simple living room does double duty as the Comfort Sleeper sofa unfolds to house a few extra guests. A soft palette of buttercup yellows and pure blues make this a welcoming area for family and friends.
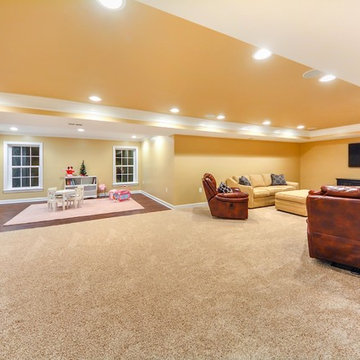
This bright yellow and spacious living room features a cozy kids area and spacious family area.
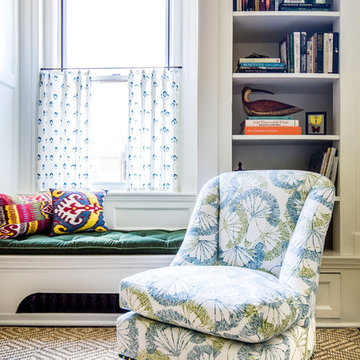
A pair of custom bookcases frame a window seat with inset wood panels. The cafe curtain is a hand blocked indigo fabric, silk ikat pillows and comfortable slipper chair in a printed fabric create a welcoming spot to sit & read.
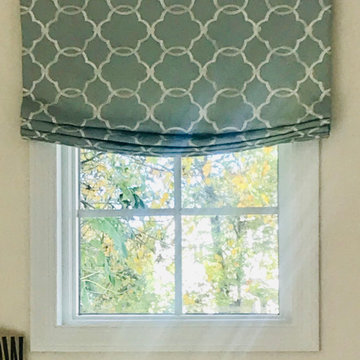
I know I shouldn't do this because we're not done and the drapes haven't even arrived, but I'm spitting into the wind with these dramatic before and after's. Here we've changed the wall paint from a "dull", pale gray to bright Ivory. "Gray's" not for everyone and from the moment Deanna painted it, she told me she immediately regretted it, but didn't have a solution. We then added built in's under the windows that flank the FP. With some help from, "Hippos" we moved the TV over the FP and changed out the carpet, replaced the dreary and tired upholstery with two new and much larger, Beige sofas with cheerful pillows in Deannas favorite color combinations and well, of course those fabulous Roman Shades! We will be adding the drapes (as soon as they arrive) a new coffee table and end/occasional tables. Even so, it's a huge improvement and now such a cheerful space. Stay tuned for more to come and we've barely touched on the Kitchens transformation
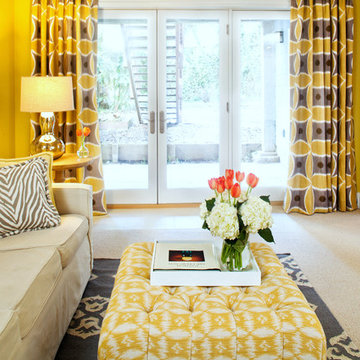
The client converted the cold basement into a family room/play room and guest room/bathroom. They wanted a vibrant, inviting space that felt warm and also very kid friendly. Through the use of bright color and mixture of patterns we set a bold and lively stage for play and children's activity. Photo Credit: Mona Brooks.
Family Room Design Photos with Yellow Walls and Carpet
4
