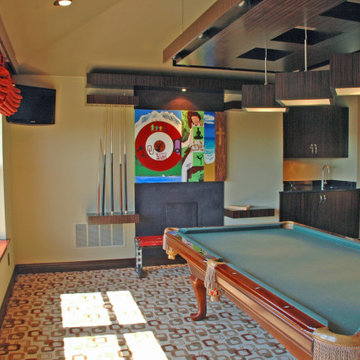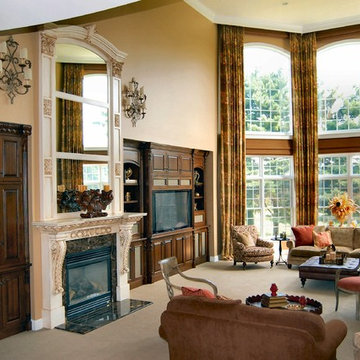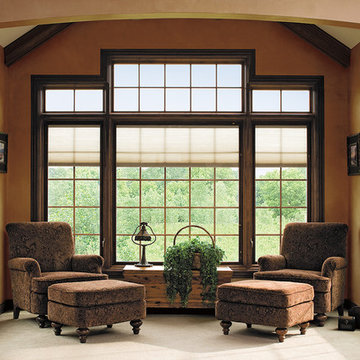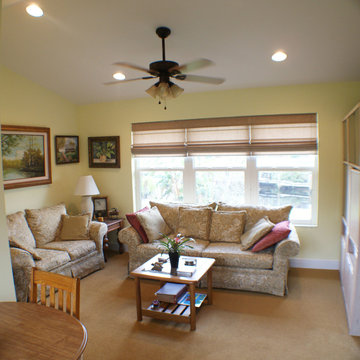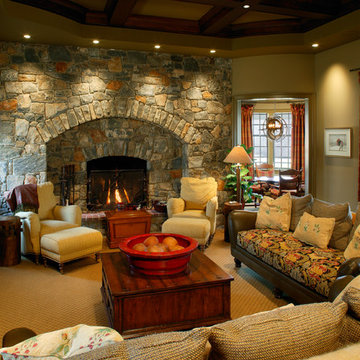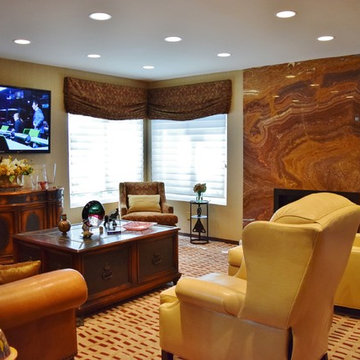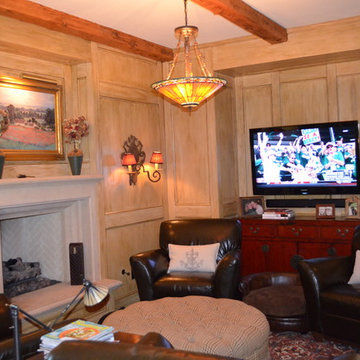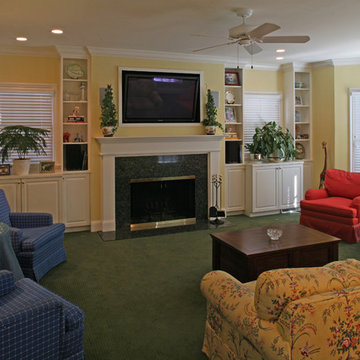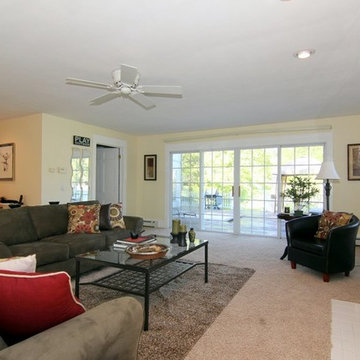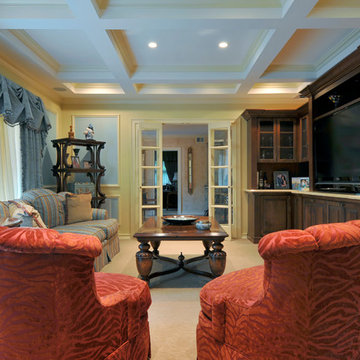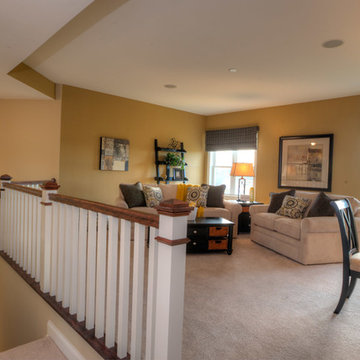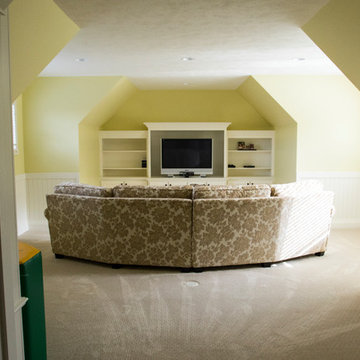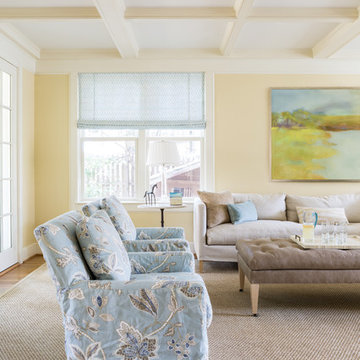Family Room Design Photos with Yellow Walls and Carpet
Refine by:
Budget
Sort by:Popular Today
81 - 100 of 543 photos
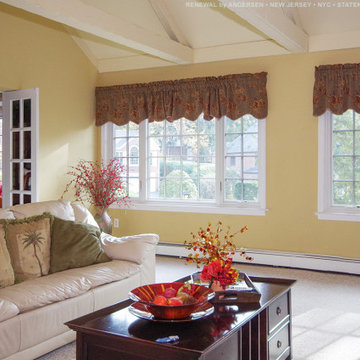
Fantastic family room with large new window combinations we installed. These triple window combinations includes casement and picture windows and looks amazing with the exposed beam vaulted ceilings and stylish decor. Get started replacing your windows with Renewal by Andersen of New Jersey, Staten Island, The Bronx and New York City
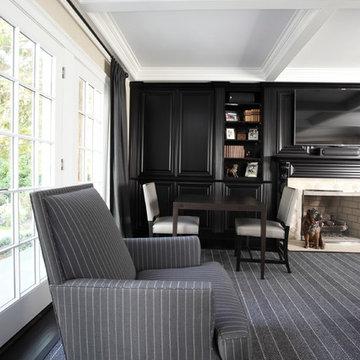
Modern-Contemporary family room / living room with black custom built-in media center, shelving, and cabinets. Also includes sharp black fireplace mantle over a yellow tile fireplace surround. Large glass french doors allow natural light to fill the space. The room is accented by gray sofas & chairs, a chess table, and a traditional dark hardwood corner chair.
Architect - Hierarchy Architecture + Design, PLLC
Interior Decorator - Maura Torpe
Photographer - Brian Jordan
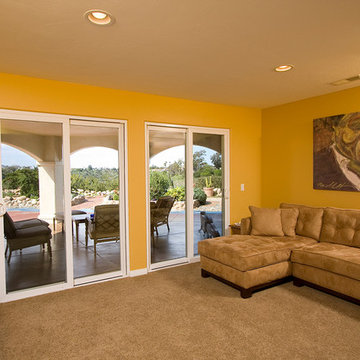
It's hard to believe this was once a small, drab, 50's-era tract home. Our client, an artist, loved the location but wanted a modern, unique look with more space for her to work. We added over 2,000 square feet of living space including a studio with its own bathroom and a laundry/potting room. The cramped old-fashioned kitchen was opened up to the living area to create a high-ceiling great room. Outside, a new driveway, patio and walkway incorporate brightly colored surfaces as a contrast to the abundant greenery of the garden.
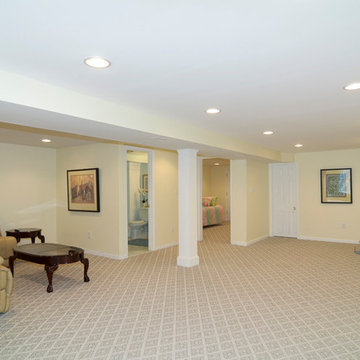
A large room that will accommodate a variety of activities and a variety of furnature.
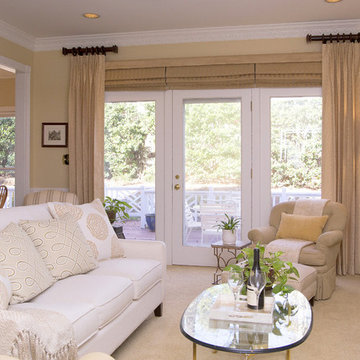
We took down the heavy, dark red valance, installed custom drapery panels up high and took the mullions out of those beautiful french doors. NOW the light comes in and we see the garden beyond. The white, beige and gold color palette makes this room soft and easy.
Style House Photography
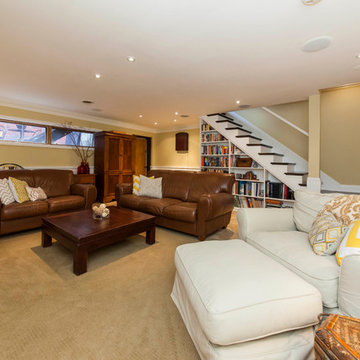
Our family room / home theater measures 22 x 20. It features custom inset door face frame cabinetry storage made on site by the homeowner. All cabinetry and paneling were painted with 3 coats of Target Coatings base white followed by 3 coats of Target Coatings water base polyurethane to give a hard wearing surface. Home theater includes Paradigm Reference speakers, Samsung television and Pioneer Elite components. My only regret is not putting radiant heat under the tile. It would have helped regulate the temperature better in the winter months.
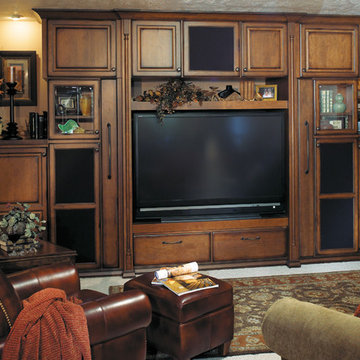
This media center was created with Fieldstone Cabinetry's Bainbridge door style in Cherry finished in a cabinet color called Chateaux Cappuccino. This cabinet color includes vintage distressing marks.
The black speaker fabric was installed in the cabinet doors by the homeowner.
Family Room Design Photos with Yellow Walls and Carpet
5
